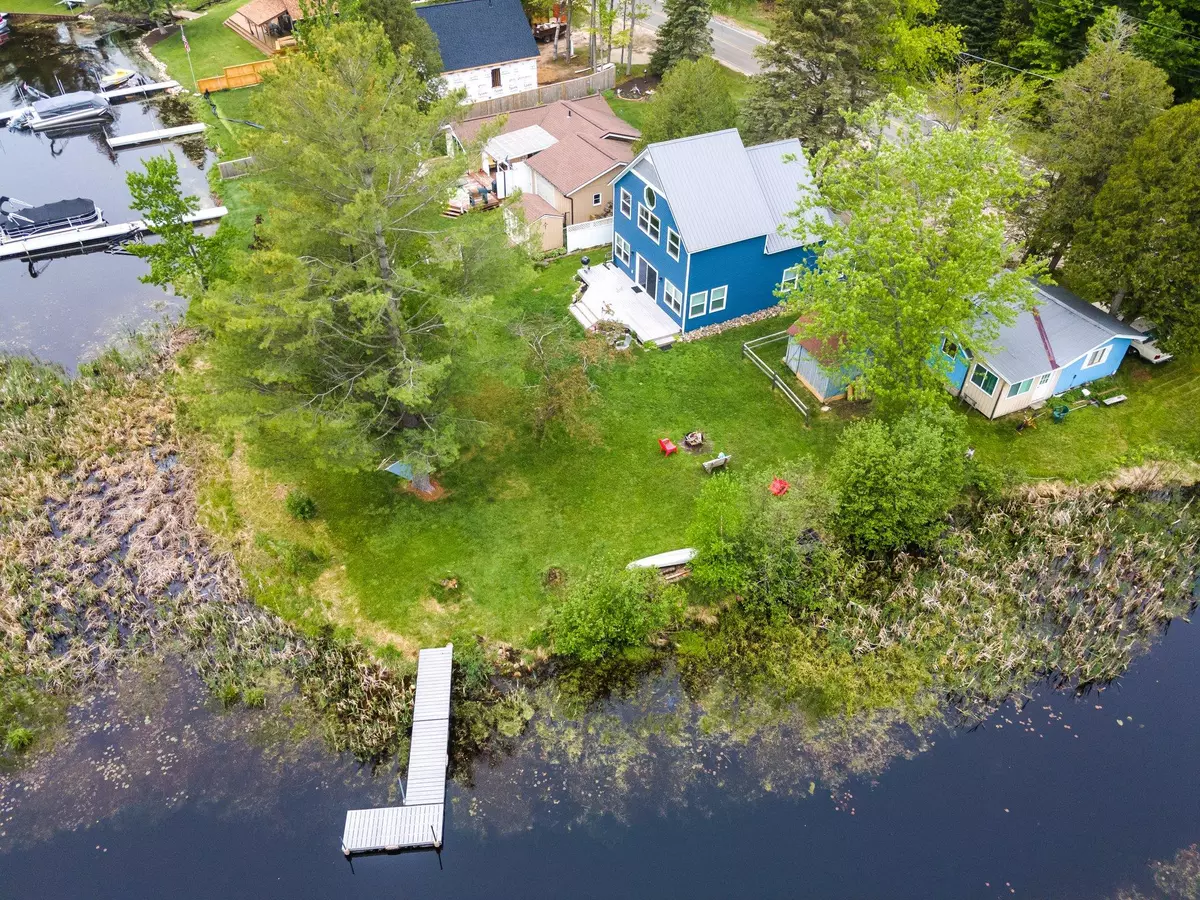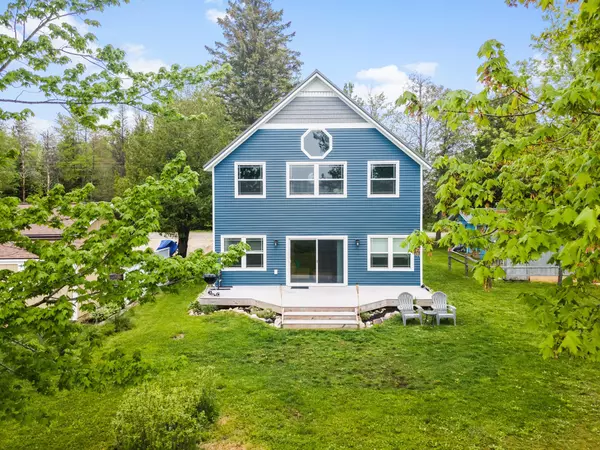$329,849
$337,400
2.2%For more information regarding the value of a property, please contact us for a free consultation.
4301 W Lake Mitchell Drive Cadillac, MI 49601
4 Beds
2 Baths
3,000 SqFt
Key Details
Sold Price $329,849
Property Type Single Family Home
Sub Type Single Family Residence
Listing Status Sold
Purchase Type For Sale
Square Footage 3,000 sqft
Price per Sqft $109
Municipality Selma Twp
MLS Listing ID 21019813
Sold Date 06/14/21
Style Cape Cod
Bedrooms 4
Full Baths 2
Originating Board Michigan Regional Information Center (MichRIC)
Year Built 1950
Annual Tax Amount $2,919
Tax Year 2020
Lot Size 0.290 Acres
Acres 0.29
Lot Dimensions 99x132
Property Description
Take a look! This unique property features two residences, frontage and a dock on all sports Lake Mitchell, and incredible income potential for the aspiring investor. Take over a thriving VRBO/AIRBNB rental business and pay for the property, while getting to enjoy this incredible lake at the times of your choosing. Currently booked up well into the fall, the main residence has been completely remodeled, and has a loyal clientele that returns year after year. The second home is currently rented out long term, and will likely provide a stable income base for years to come. You will love the open layout, tasteful finishes, and lakefront charm in the main residence, and direct views and access to one of Michigans premier lake/waterway systems. The lake awaits, schedule your showing today!
Location
State MI
County Wexford
Area Paul Bunyan - P
Direction From 131 Exit 176, West onto M-115, Left onto W 13th St, Left onto W Lake Mitchell Drive to destination
Body of Water Lake Mitchell
Rooms
Basement Crawl Space
Interior
Heating Forced Air, Natural Gas
Cooling Central Air
Fireplace false
Window Features Replacement, Insulated Windows
Exterior
Community Features Lake
Utilities Available Natural Gas Connected, Public Water, Public Sewer, Cable Connected
Waterfront Description All Sports, Channel, Dock, Private Frontage
View Y/N No
Roof Type Composition
Street Surface Paved
Garage No
Building
Lot Description Recreational
Story 2
Sewer Public Sewer
Water Well
Architectural Style Cape Cod
New Construction No
Schools
School District Cadillac
Others
Tax ID 2210-34-4108
Acceptable Financing Cash, FHA, VA Loan, Conventional
Listing Terms Cash, FHA, VA Loan, Conventional
Read Less
Want to know what your home might be worth? Contact us for a FREE valuation!

Our team is ready to help you sell your home for the highest possible price ASAP






