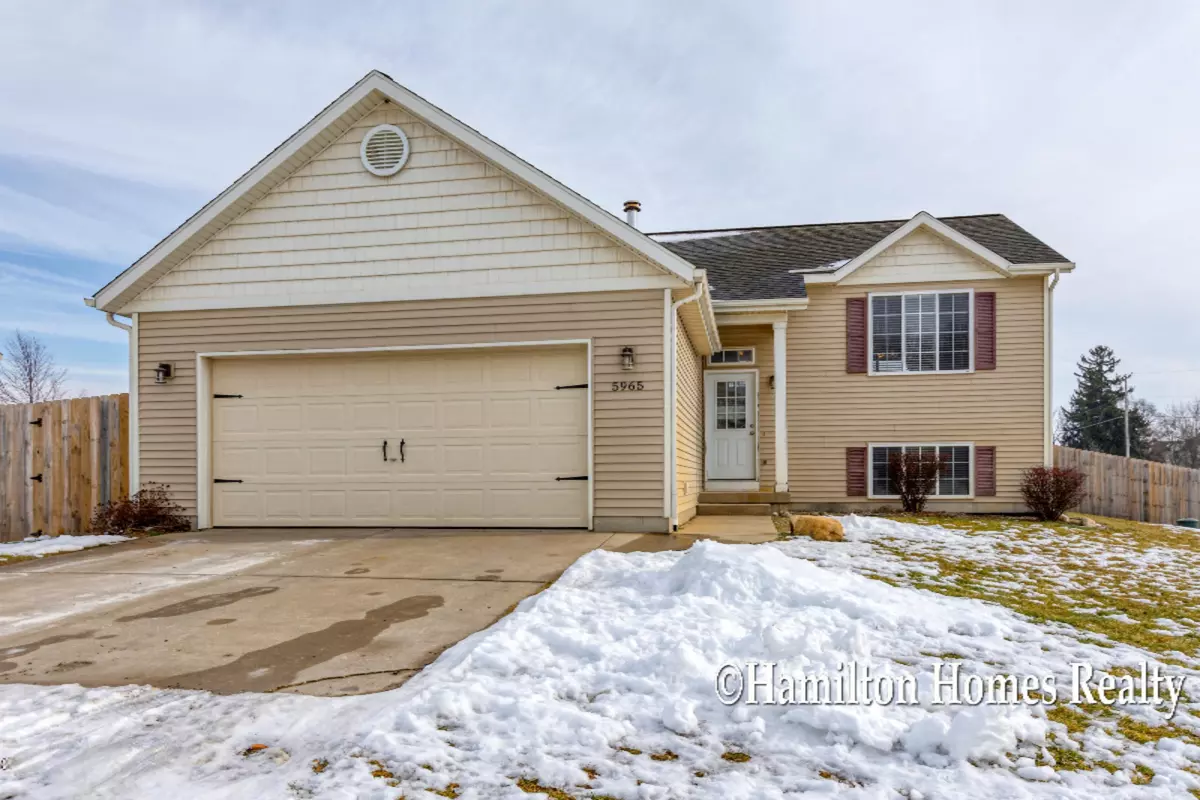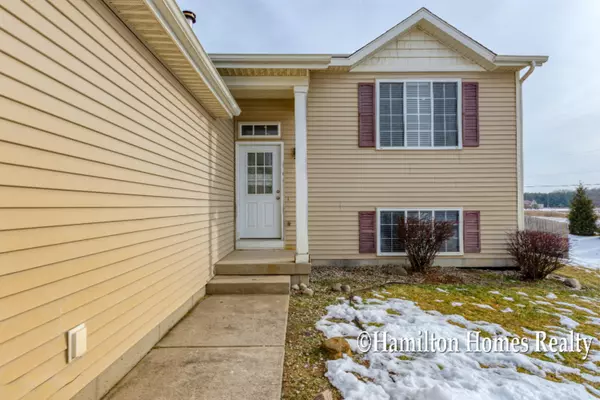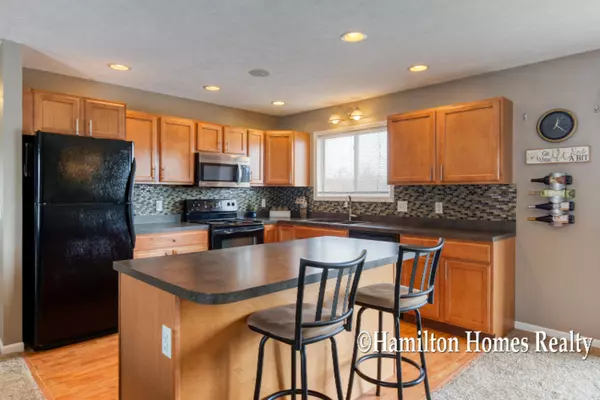$224,000
$209,000
7.2%For more information regarding the value of a property, please contact us for a free consultation.
5965 Culpepper Court Lowell, MI 49331
4 Beds
2 Baths
1,875 SqFt
Key Details
Sold Price $224,000
Property Type Single Family Home
Sub Type Single Family Residence
Listing Status Sold
Purchase Type For Sale
Square Footage 1,875 sqft
Price per Sqft $119
Municipality Boston Twp
MLS Listing ID 21001445
Sold Date 02/11/21
Style Bi-Level
Bedrooms 4
Full Baths 2
HOA Fees $23/qua
HOA Y/N true
Originating Board Michigan Regional Information Center (MichRIC)
Year Built 2006
Annual Tax Amount $2,000
Tax Year 2020
Lot Size 0.560 Acres
Acres 0.56
Lot Dimensions 159x188
Property Description
A must see, beautiful corner lot home with an open floor plan, and loads of light! Spacious kitchen features hardwood floors, an island, pantry area, ample counter space and cabinets. Great room boasts an eating area with sliding glass doors that overlook a large deck with stairs to an impressive, fenced back yard. All of the bedrooms are good sized, and the Master has a Jack & Jill bathroom. The lower area of the home offers a beautifully finished daylight family room, additional bedrooms, full bath, storage area, recessed lighting and a wood burning fireplace! This home is move in ready, and close to I-96 expressway for an easy commute between Grand Rapids and Lansing
Location
State MI
County Ionia
Area Grand Rapids - G
Direction I96 E From Gr To Ext 59, N On Nash Hwy To Peck Lake, W to Culpepper.
Rooms
Basement Full
Interior
Interior Features Garage Door Opener, Gas/Wood Stove, Humidifier, LP Tank Owned, Water Softener/Owned, Kitchen Island
Heating Propane, Forced Air, Wood
Cooling Central Air
Fireplaces Number 1
Fireplaces Type Wood Burning
Fireplace true
Appliance Dryer, Washer, Microwave, Range, Refrigerator
Exterior
Parking Features Attached, Concrete, Driveway, Gravel
Garage Spaces 2.0
Utilities Available Cable Connected, Broadband
View Y/N No
Roof Type Composition
Garage Yes
Building
Lot Description Corner Lot
Story 1
Sewer Septic System
Water Well
Architectural Style Bi-Level
New Construction No
Schools
School District Saranac
Others
HOA Fee Include Trash, Snow Removal
Tax ID 34093000022
Acceptable Financing Cash, FHA, VA Loan, Rural Development, Conventional
Listing Terms Cash, FHA, VA Loan, Rural Development, Conventional
Read Less
Want to know what your home might be worth? Contact us for a FREE valuation!

Our team is ready to help you sell your home for the highest possible price ASAP






