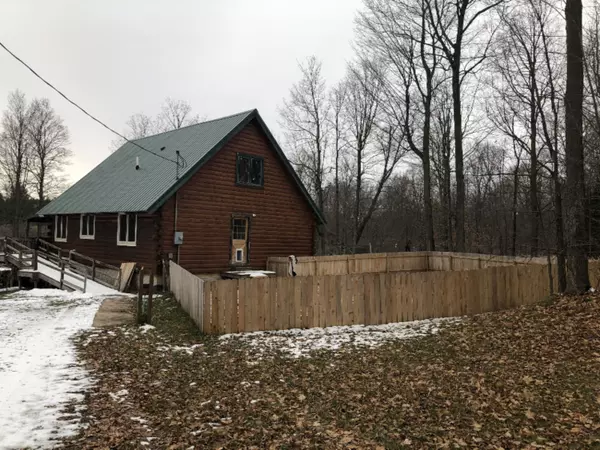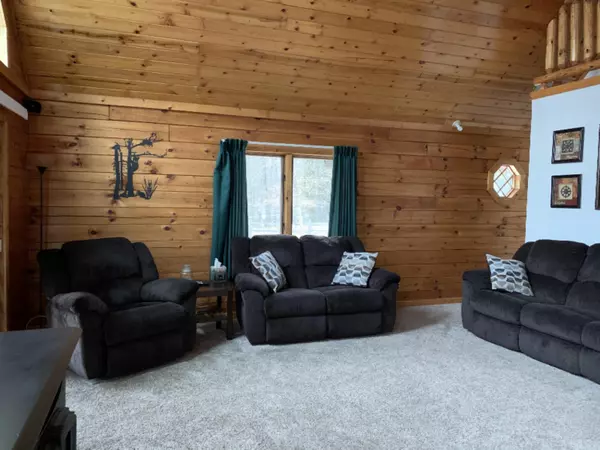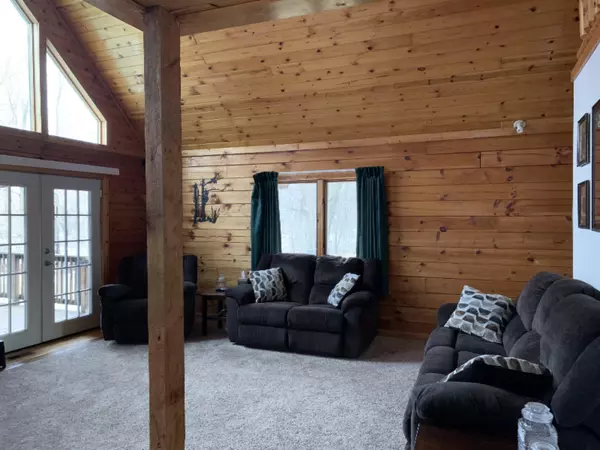$186,000
$189,900
2.1%For more information regarding the value of a property, please contact us for a free consultation.
561 Hunter Ridge Marion, MI 49665
2 Beds
2 Baths
1,415 SqFt
Key Details
Sold Price $186,000
Property Type Single Family Home
Sub Type Single Family Residence
Listing Status Sold
Purchase Type For Sale
Square Footage 1,415 sqft
Price per Sqft $131
Municipality Marion Twp
MLS Listing ID 19055606
Sold Date 06/19/20
Style Log Home
Bedrooms 2
Full Baths 2
Originating Board Michigan Regional Information Center (MichRIC)
Year Built 1999
Annual Tax Amount $1,365
Tax Year 2019
Lot Size 3.340 Acres
Acres 3.34
Lot Dimensions 2312 x 1178 x 398 x 1217
Property Description
2 Bedroom, 2 bath log home on approximately 3.34 acres. Clear view to the Clam River with over 1000' of riverfront. New steel roof installed summer of 2019. All new appliances come with the purchase! Well insulated, heated 30' x 48' pole building with lean to for outside storage. Walkout basement with covered deck overlooking the river. Wildlife is abundant with deer in the yard daily and turkeys roaming the property. Partially finished walkout basement with views of the river.
Location
State MI
County Osceola
Area West Central - W
Direction From MARION GO E ON 20 MILE RD TO 5TH AVE, TURN NORTH GO 3 MILES TO HUNTER RIDGE HOME IS ON THE WEST SIDE
Body of Water Clam River
Rooms
Other Rooms Pole Barn
Basement Walk Out, Full
Interior
Interior Features Ceiling Fans, LP Tank Rented, Satellite System
Heating Propane, Forced Air
Cooling Central Air
Fireplace false
Window Features Insulated Windows, Window Treatments
Appliance Dryer, Dishwasher, Microwave, Oven, Range, Refrigerator
Exterior
Parking Features Unpaved
Garage Spaces 1.0
Utilities Available Electricity Connected, Telephone Line
Waterfront Description Private Frontage
View Y/N No
Roof Type Metal
Topography {Rolling Hills=true}
Street Surface Unimproved
Handicap Access 36 Inch Entrance Door, Accessible M Flr Half Bath, Accessible Mn Flr Bedroom, Low Threshold Shower, Accessible Entrance
Garage Yes
Building
Lot Description Wooded
Story 2
Sewer Septic System
Water Well
Architectural Style Log Home
New Construction No
Schools
School District Marion
Others
Tax ID 670901200465
Acceptable Financing Cash, FHA, Rural Development, Conventional
Listing Terms Cash, FHA, Rural Development, Conventional
Read Less
Want to know what your home might be worth? Contact us for a FREE valuation!

Our team is ready to help you sell your home for the highest possible price ASAP






