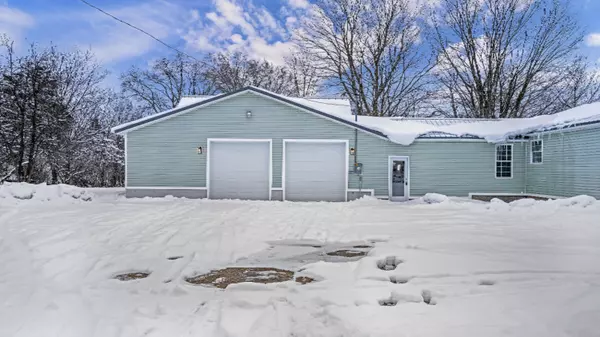$196,000
$189,900
3.2%For more information regarding the value of a property, please contact us for a free consultation.
608 Colfax St Street Cadillac, MI 49601
3 Beds
2 Baths
1,600 SqFt
Key Details
Sold Price $196,000
Property Type Single Family Home
Sub Type Single Family Residence
Listing Status Sold
Purchase Type For Sale
Square Footage 1,600 sqft
Price per Sqft $122
Municipality Cadillac
MLS Listing ID 21002058
Sold Date 04/07/21
Style Ranch
Bedrooms 3
Full Baths 1
Half Baths 1
Originating Board Michigan Regional Information Center (MichRIC)
Year Built 1905
Annual Tax Amount $2,002
Tax Year 2020
Lot Size 0.600 Acres
Acres 0.6
Lot Dimensions 165x158
Property Description
Take a look! This 3 bed 2 bath ranch home is set up on an enormous city lot! This means not just a huge backyard, but a 6+ car attached garage..possibly one of the biggest in the city limits, providing enough space for your tools, toys, and much more! This home has been completely remodeled from the top to the bottom, and sports a new steel roof, new siding, completely brand new interior including wiring, plumbing, flooring, furnace, drywall etc. The full basement is dry and spacious, with room to expand living space or create even more storage. Conveniently located walking distance from Lake Cadillac, parks, downtown and schools, this home might be the one you have been waiting for. Call today for more information!
Location
State MI
County Wexford
Area Paul Bunyan - P
Direction From Big Rapids take 131 North to Exit 176, West onto M-115, Right onto E 38 Rd/W Division St , Left onto Colfax to property on the right side of the road.
Rooms
Basement Full
Interior
Heating Forced Air, Natural Gas
Fireplace false
Window Features Replacement, Insulated Windows, Garden Window(s)
Appliance Dishwasher, Range, Refrigerator
Exterior
Parking Features Attached
Garage Spaces 5.0
Utilities Available Electricity Connected, Telephone Line, Natural Gas Connected, Cable Connected, Public Water, Public Sewer
View Y/N No
Street Surface Paved
Garage Yes
Building
Story 1
Sewer Public Sewer
Water Public
Architectural Style Ranch
New Construction No
Schools
School District Cadillac
Others
Tax ID 100580010100
Acceptable Financing Cash, FHA, VA Loan, Rural Development, Conventional
Listing Terms Cash, FHA, VA Loan, Rural Development, Conventional
Read Less
Want to know what your home might be worth? Contact us for a FREE valuation!

Our team is ready to help you sell your home for the highest possible price ASAP






