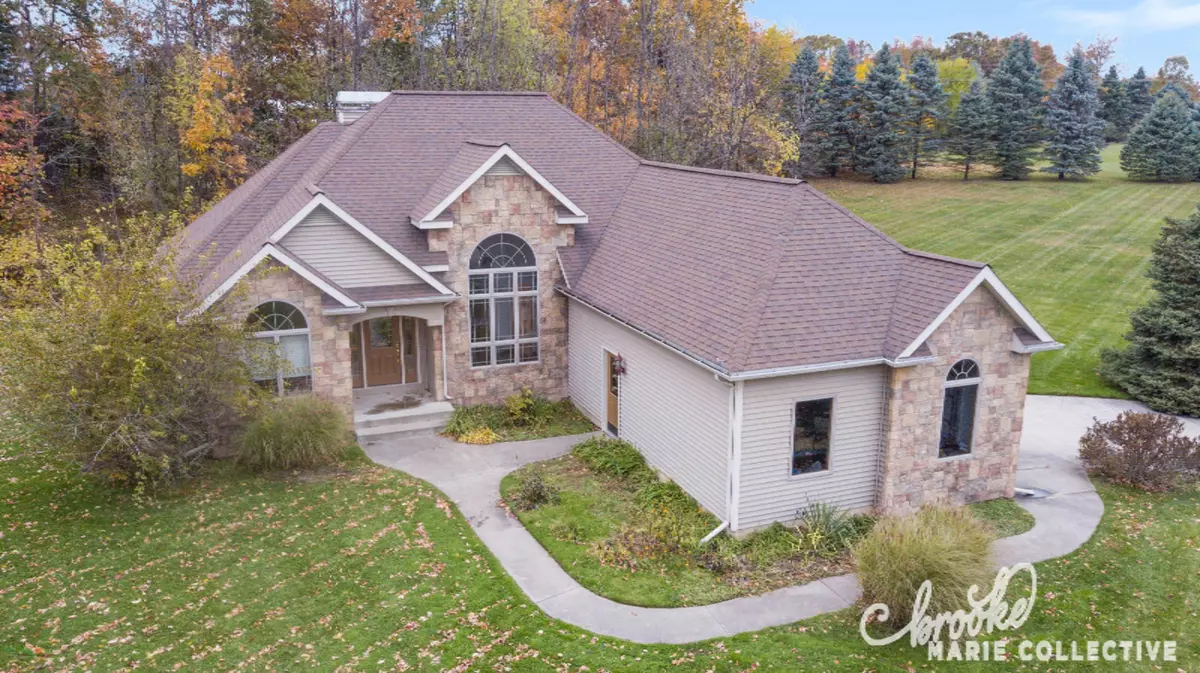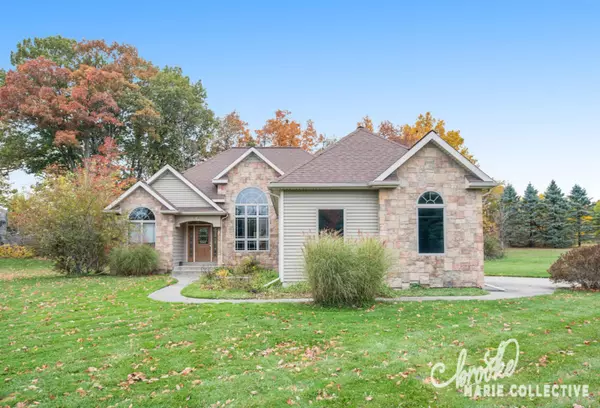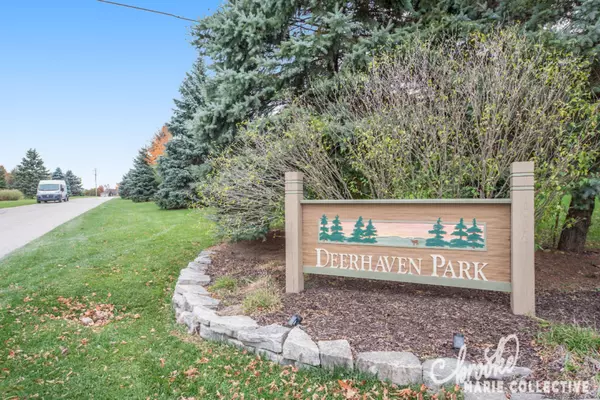$300,000
$309,900
3.2%For more information regarding the value of a property, please contact us for a free consultation.
4956 Deerhaven Park Drive Lowell, MI 49331
3 Beds
2 Baths
1,612 SqFt
Key Details
Sold Price $300,000
Property Type Single Family Home
Sub Type Single Family Residence
Listing Status Sold
Purchase Type For Sale
Square Footage 1,612 sqft
Price per Sqft $186
Municipality Boston Twp
MLS Listing ID 20045466
Sold Date 01/04/21
Style Ranch
Bedrooms 3
Full Baths 2
HOA Fees $40/ann
HOA Y/N true
Originating Board Michigan Regional Information Center (MichRIC)
Year Built 2004
Annual Tax Amount $2,712
Tax Year 2019
Lot Size 1.430 Acres
Acres 1.43
Lot Dimensions 406.1 x153.7
Property Description
Welcome to your sprawling ranch home on a quiet cul-de-sac private community. Located in Saranac schools with school of choice to Lowell, this home boasts the true country setting you've been looking for. Anderson windows and doors, Carrier furnace dehumidifer, new 50 Gallon water heater, Lennox gas fireplace, Kohler fixtures, and more gives you the perfect move in ready home. Main floor boasts large living space, formal dining, kitchen with solid countertops and glass door maple cabinets with mudroom and main floor laundry access. Master en suite has marble shower and matching vanity tops. 2 more generous bedrooms and full bathroom round out this level. Lower level is open to the extra living space of your dreams.
Location
State MI
County Ionia
Area Grand Rapids - G
Direction I-96 to Exit #52. North on Alden Nash Road to Segwun Ave. East on Segwun to Emery Dr. East on Emery Dr. to Lowell View Ave. South on Lowell View to 28th St. East on 28th St to Deerhaven Park Dr.
Rooms
Basement Walk Out, Full
Interior
Interior Features Water Softener/Owned, Eat-in Kitchen
Heating Propane, Forced Air
Cooling Central Air
Fireplaces Number 1
Fireplaces Type Living
Fireplace true
Appliance Dishwasher, Microwave, Range, Refrigerator
Exterior
Parking Features Attached, Paved
Garage Spaces 2.0
View Y/N No
Roof Type Composition
Street Surface Paved
Garage Yes
Building
Story 1
Sewer Septic System
Water Well
Architectural Style Ranch
New Construction No
Schools
School District Saranac
Others
Tax ID 02025000000100
Acceptable Financing Cash, FHA, VA Loan, Conventional
Listing Terms Cash, FHA, VA Loan, Conventional
Read Less
Want to know what your home might be worth? Contact us for a FREE valuation!

Our team is ready to help you sell your home for the highest possible price ASAP






