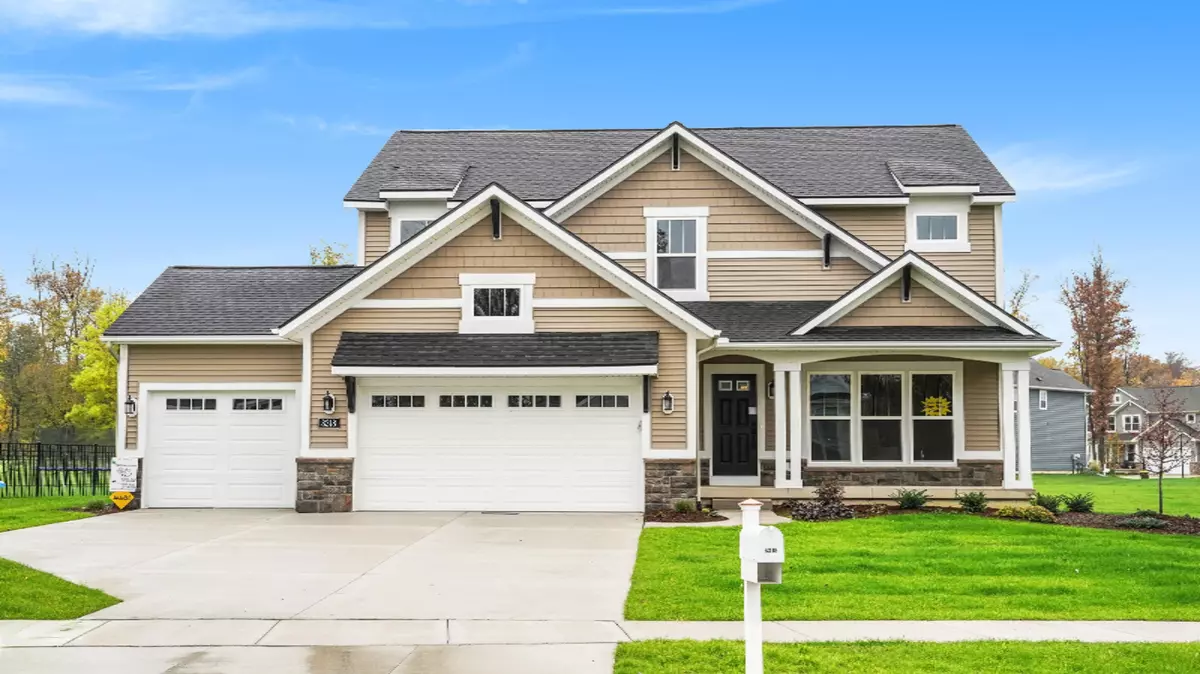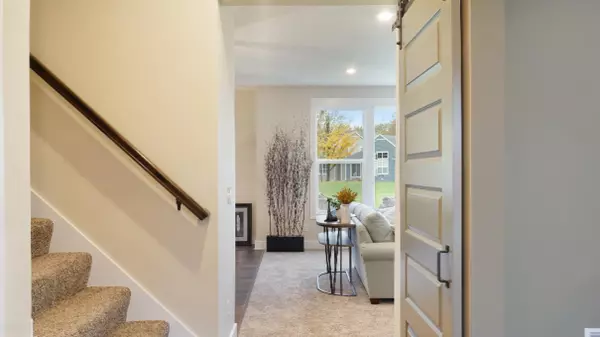$511,885
$514,900
0.6%For more information regarding the value of a property, please contact us for a free consultation.
12364 Apple Cart Lane Lowell, MI 49331
4 Beds
3 Baths
3,254 SqFt
Key Details
Sold Price $511,885
Property Type Single Family Home
Sub Type Single Family Residence
Listing Status Sold
Purchase Type For Sale
Square Footage 3,254 sqft
Price per Sqft $157
Municipality Vergennes Twp
MLS Listing ID 20037911
Sold Date 02/23/21
Style Traditional
Bedrooms 4
Full Baths 2
Half Baths 1
Originating Board Michigan Regional Information Center (MichRIC)
Year Built 2020
Lot Size 0.710 Acres
Acres 0.71
Lot Dimensions 100x310
Property Description
Popular Eastbrook Homes Newport Plan in Harvest Meadow's! Large wooded building site with lots of privacy out back. As you walk thru the front door you are greeted with a conveniently located Office. Walking down the hall you will notice the 9ft ceilings. The family room has a fireplace making this space feel warm and inviting. This open floor plan flows into the kitchen and dining room. The kitchen is has an oversized pantry, large center island and hard surfaces throughout. Upstairs the owners suite will not disappoint with a large bedroom retreat, huge walking shower and large closet. Three other bedrooms a full bath and laundry is also located on the upper level. Lower level features walk out basement and finished rec room. Schedule your showing today! **Home is Framed!! pictures are example of the floor plan and similar finishes!!** is also located on the upper level. Lower level features walk out basement and finished rec room. Schedule your showing today! **Home is Framed!! pictures are example of the floor plan and similar finishes!!**
Location
State MI
County Kent
Area Grand Rapids - G
Direction E on Fulton, N on Alden Nash, Harvest Meadows will be on your Right.
Rooms
Basement Walk Out
Interior
Interior Features Kitchen Island, Pantry
Heating Forced Air, Natural Gas
Cooling Central Air
Fireplaces Number 1
Fireplaces Type Gas Log, Family
Fireplace true
Window Features Screens, Low Emissivity Windows
Exterior
Parking Features Attached, Paved
Garage Spaces 3.0
Utilities Available Cable Connected, Natural Gas Connected
View Y/N No
Roof Type Composition
Street Surface Paved
Garage Yes
Building
Lot Description Wooded
Story 3
Sewer Septic System
Water Public
Architectural Style Traditional
New Construction Yes
Schools
School District Lowell
Others
Tax ID 411634312035
Acceptable Financing Cash, Conventional
Listing Terms Cash, Conventional
Read Less
Want to know what your home might be worth? Contact us for a FREE valuation!

Our team is ready to help you sell your home for the highest possible price ASAP






