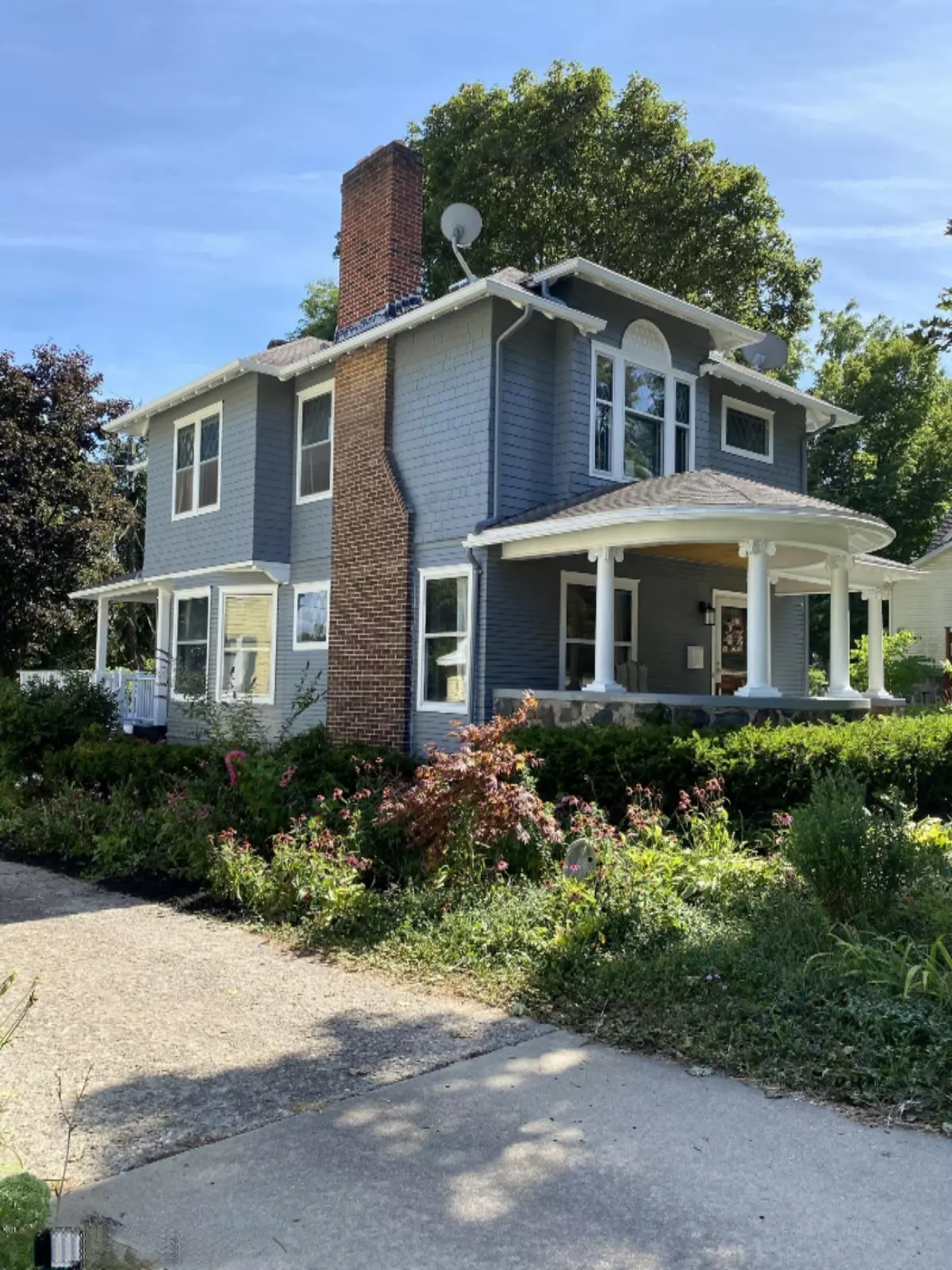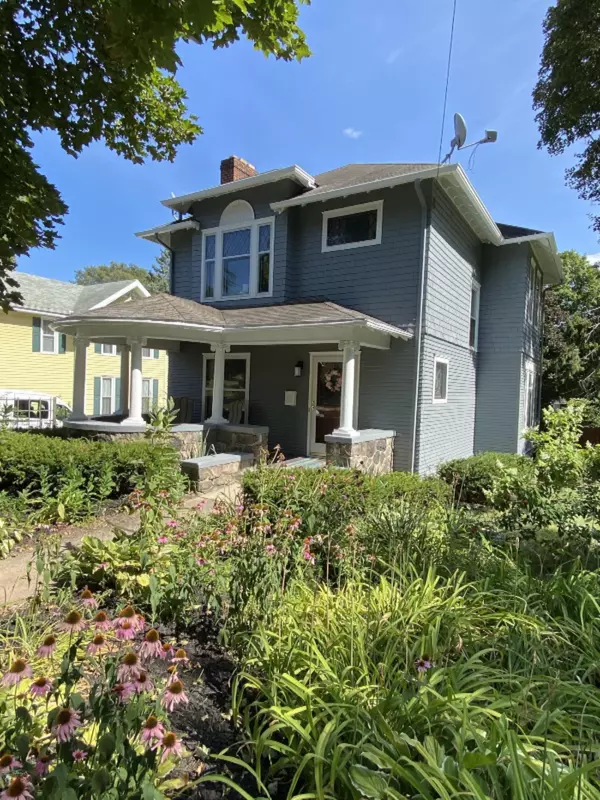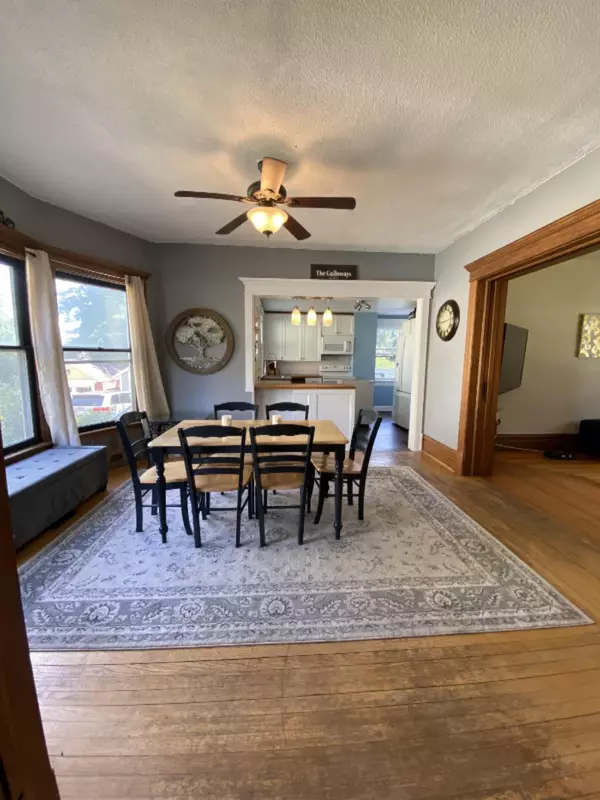$150,000
$139,000
7.9%For more information regarding the value of a property, please contact us for a free consultation.
219 W Chicago Street Jonesville, MI 49250
3 Beds
3 Baths
1,750 SqFt
Key Details
Sold Price $150,000
Property Type Single Family Home
Sub Type Single Family Residence
Listing Status Sold
Purchase Type For Sale
Square Footage 1,750 sqft
Price per Sqft $85
Municipality Jonesville Vllg
MLS Listing ID 20033782
Sold Date 10/19/20
Style Victorian
Bedrooms 3
Full Baths 2
Half Baths 1
Originating Board Michigan Regional Information Center (MichRIC)
Year Built 1885
Annual Tax Amount $2,401
Tax Year 2020
Lot Size 7,405 Sqft
Acres 0.17
Lot Dimensions 49x168
Property Description
Charming Victorian freshly painted. Character throughout the entire home with original woodwork and hardwood floors. 3 bedroom 2.5 bathroom home. Gas log fireplace. Oversized pocket doors. Open stairway. Beautifully landscaped with perennials surrounding home. Large rear deck overlooking rear yard. Rear yard is completely fenced in which is perfect for the kids and dogs! Laundry room is conveniently located on upper level. Master bedroom with master bath. One car detached garage. Newer furnace and ac unit. Basement offers great storage and useable space!
Location
State MI
County Hillsdale
Area Hillsdale County - X
Direction M-99 west onto US-12 home on south side of road
Rooms
Basement Full
Interior
Interior Features Water Softener/Owned, Wood Floor
Heating Forced Air, Natural Gas
Cooling Central Air
Fireplaces Number 1
Fireplaces Type Gas Log, Formal Dining
Fireplace true
Window Features Window Treatments
Appliance Dryer, Washer, Dishwasher, Microwave, Range, Refrigerator
Exterior
Parking Features Paved
Garage Spaces 1.0
View Y/N No
Roof Type Composition
Street Surface Paved
Garage Yes
Building
Lot Description Sidewalk
Story 2
Sewer Public Sewer
Water Public
Architectural Style Victorian
New Construction No
Schools
School District Jonesville
Others
Tax ID 300021090001009
Acceptable Financing Cash, FHA, VA Loan, Rural Development, Conventional
Listing Terms Cash, FHA, VA Loan, Rural Development, Conventional
Read Less
Want to know what your home might be worth? Contact us for a FREE valuation!

Our team is ready to help you sell your home for the highest possible price ASAP






