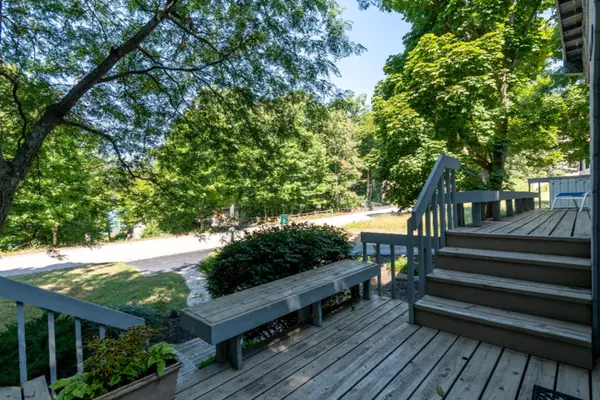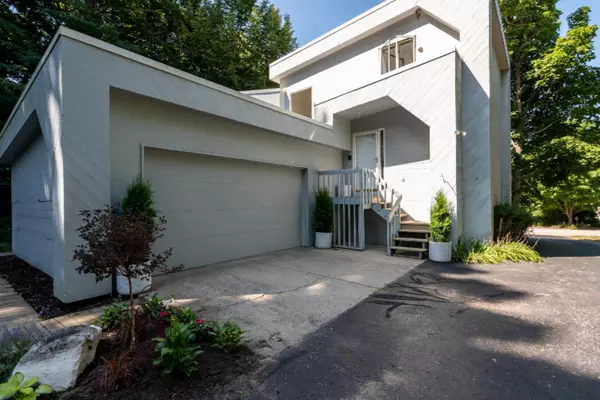$599,900
For more information regarding the value of a property, please contact us for a free consultation.
9522 Whispering Sands Drive West Olive, MI 49460
3 Beds
4 Baths
1,756 SqFt
Key Details
Property Type Single Family Home
Sub Type Single Family Residence
Listing Status Sold
Purchase Type For Sale
Square Footage 1,756 sqft
Price per Sqft $313
Municipality Port Sheldon Twp
MLS Listing ID 20031186
Sold Date 03/12/21
Style Contemporary
Bedrooms 3
Full Baths 3
Half Baths 1
HOA Y/N true
Year Built 1970
Annual Tax Amount $3,687
Tax Year 2020
Lot Size 0.341 Acres
Acres 0.34
Lot Dimensions 101x147
Property Sub-Type Single Family Residence
Property Description
Sit on the deck and enjoy the view and the sound of the waves! This unique home was designed to maximize views of Lake Michigan from every room and has deeded lake access just across the street. The house features a four season solarium, wet bar and an updated kitchen with granite counters and Viking appliances. Master suite features a fireplace, large bathroom with Jacuzzi tub, walk in closet and a balcony overlooking Lake Michigan. The walk-out lower level could be converted into a second master suite. Call for more information or to schedule your private tour today!
Location
State MI
County Ottawa
Area Holland/Saugatuck - H
Direction Lakeshore Drive to Hidden Treasure then west to Whispering Sands.
Body of Water Lake Michigan
Rooms
Basement Crawl Space, Partial, Walk-Out Access
Interior
Interior Features Ceiling Fan(s), Central Vacuum, Garage Door Opener, Wet Bar, Center Island
Heating Hot Water
Cooling Wall Unit(s)
Flooring Ceramic Tile
Fireplaces Number 2
Fireplaces Type Living Room, Primary Bedroom
Fireplace true
Window Features Window Treatments
Appliance Dishwasher, Dryer, Microwave, Oven, Range, Refrigerator, Washer
Exterior
Parking Features Attached
Garage Spaces 2.0
Utilities Available Natural Gas Available, Electricity Available, Cable Available, Natural Gas Connected, Cable Connected
Waterfront Description Lake
View Y/N No
Roof Type Composition
Street Surface Paved
Porch Deck
Garage Yes
Building
Lot Description Level, Wooded
Story 2
Sewer Septic Tank
Water Well
Architectural Style Contemporary
Structure Type Wood Siding
New Construction No
Schools
School District Grand Haven
Others
HOA Fee Include Water
Tax ID 701104102019
Acceptable Financing Cash, VA Loan, Conventional
Listing Terms Cash, VA Loan, Conventional
Read Less
Want to know what your home might be worth? Contact us for a FREE valuation!

Our team is ready to help you sell your home for the highest possible price ASAP
Bought with Five Star Real Estate (Main)







