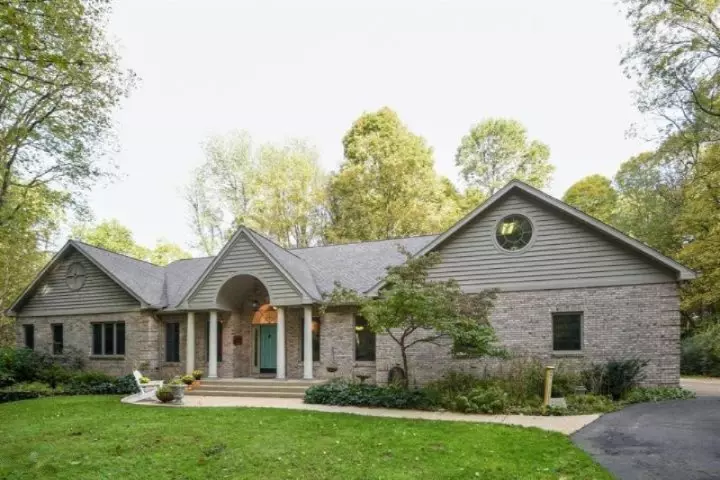$450,000
$499,900
10.0%For more information regarding the value of a property, please contact us for a free consultation.
9344 Park Ridge Trail Berrien Center, MI 49102
5 Beds
4 Baths
6,360 SqFt
Key Details
Sold Price $450,000
Property Type Single Family Home
Sub Type Single Family Residence
Listing Status Sold
Purchase Type For Sale
Square Footage 6,360 sqft
Price per Sqft $70
Municipality Berrien Twp
MLS Listing ID 20007673
Sold Date 06/16/20
Style Contemporary
Bedrooms 5
Full Baths 4
HOA Y/N true
Originating Board Michigan Regional Information Center (MichRIC)
Year Built 1998
Annual Tax Amount $5,201
Tax Year 2019
Lot Size 2.250 Acres
Acres 2.25
Lot Dimensions Irregular
Property Description
Move right in! Gorgeous renovated home w/
Inviting entry, 18' ceilings, open floor plan, and over 5500 sq ft of finished space. Gorgeous white kitchen with granite counters, huge center island and glass backsplash. Newer hand-scraped maple flooring as well as new carpet throughout. 5+ bedrooms, office/bonus room(s), gas fireplace, 2 laundry areas. Lower level features wet bar, 2 recreation areas, lots of natural light (walkout), bedroom and full bath. All brick exterior and over 2 acres of beautiful, wooded seclusion. Newer roof & gutter guards, large expansive deck, screened gazebo, circle driveway. Surrounded by the nature of Love Creek, this area features 6 miles of trails, wildlife and breathtaking views. Absolutely stunning and ready to move
Location
State MI
County Berrien
Area Southwestern Michigan - S
Direction M-139 to Deans Hill Rd to Pokagon Road to left on Smith Road. Left into Park Ridge - home is all the way at end.
Rooms
Basement Walk Out, Full
Interior
Interior Features Air Cleaner, Ceiling Fans, Ceramic Floor, Garage Door Opener, Gas/Wood Stove, Water Softener/Owned, Whirlpool Tub, Wood Floor, Kitchen Island, Pantry
Heating Forced Air, Natural Gas
Cooling Central Air
Fireplaces Number 1
Fireplaces Type Living
Fireplace true
Window Features Insulated Windows
Appliance Disposal, Built in Oven, Cook Top, Dishwasher, Microwave, Oven, Range, Refrigerator
Exterior
Parking Features Attached, Paved
Garage Spaces 2.0
Utilities Available Electricity Connected, Natural Gas Connected, Cable Connected, Telephone Line
Waterfront Description Pond
View Y/N No
Roof Type Composition
Topography {Rolling Hills=true}
Street Surface Paved
Garage Yes
Building
Lot Description Cul-De-Sac, Wooded, Garden, Waterfall
Story 2
Sewer Septic System
Water Well
Architectural Style Contemporary
New Construction No
Schools
School District Berrien Springs
Others
Tax ID 110455010018008
Acceptable Financing Cash, Other, Conventional
Listing Terms Cash, Other, Conventional
Read Less
Want to know what your home might be worth? Contact us for a FREE valuation!

Our team is ready to help you sell your home for the highest possible price ASAP






