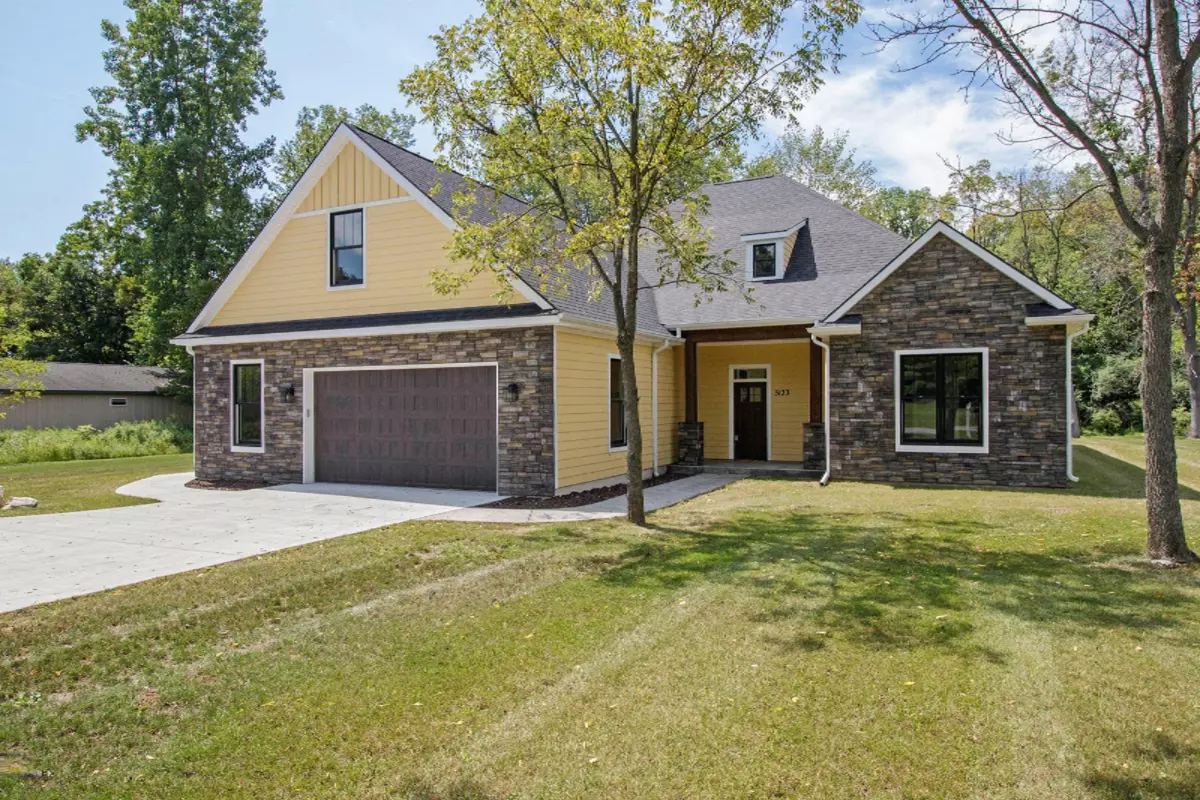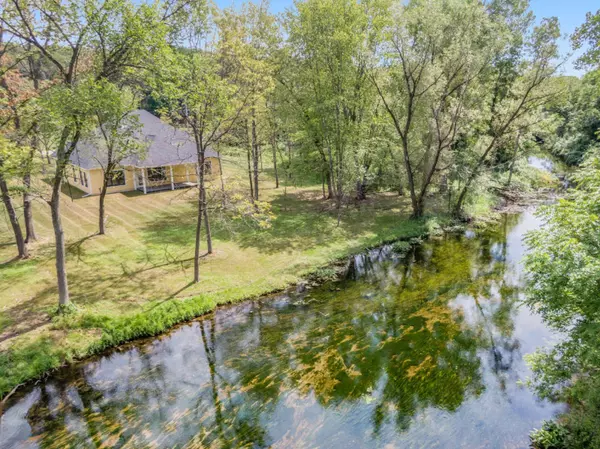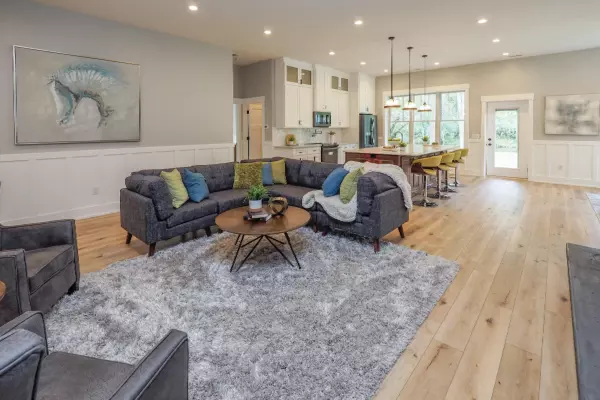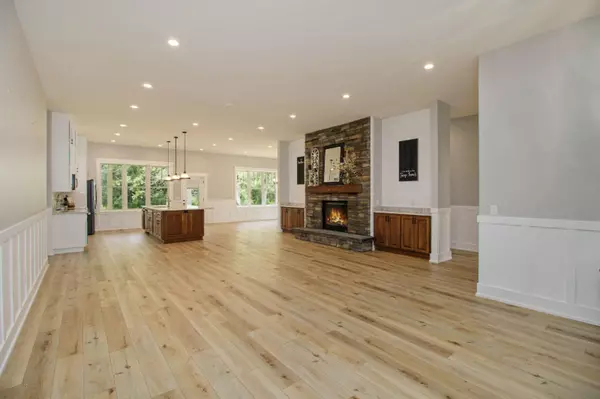$462,500
$480,000
3.6%For more information regarding the value of a property, please contact us for a free consultation.
5133 N 37th Street Galesburg, MI 49053
4 Beds
3 Baths
3,350 SqFt
Key Details
Sold Price $462,500
Property Type Single Family Home
Sub Type Single Family Residence
Listing Status Sold
Purchase Type For Sale
Square Footage 3,350 sqft
Price per Sqft $138
Municipality Ross Twp
MLS Listing ID 20033133
Sold Date 10/01/20
Style Farm House
Bedrooms 4
Full Baths 2
Half Baths 1
Originating Board Michigan Regional Information Center (MichRIC)
Year Built 2019
Annual Tax Amount $125
Tax Year 2019
Lot Size 1.150 Acres
Acres 1.15
Lot Dimensions 200 x 250
Property Description
Consider the natural beauty of this spacious, brand new, custom built home in the Gull Lake Community School district. With over 3350 square ft, this four bedroom home with 2 ½ baths is nestled in a beautiful forested setting, overlooking a dramatic view of Gull Creek, where you will regularly see wildlife like herons, cranes, swans, and ducks. The open concept floor plan includes ceilings reaching over 10 ft throughout. The great room features a rock fireplace surrounded by custom built walnut cabinets and natural granite countertops, and flows into a massive gourmet kitchen including a massive island, seating up to 6, with granite countertop, custom Kohler sink with a touch sensitive faucet, and a pot filler above the stove. The spacious locally hand-crafted cabinets provide plenty of storage and display throughout. The large Anderson windows provide a stunning, forested view of the creek and wildlife. Adjacent to the island is a generously sized dining room, large enough for any size table. Behind the kitchen, you will find a large pantry, with ample storage and counter space. As you enter the master suite, you will be greeted with a coffee bar, complete with a bar sink and wine refrigerator. Large windows overlook the lovely natural surroundings, and an elegant chandelier gives romantic ambiance. Open the door to the master bathroom, and you will feel like you have entered a luxury spa. White marble tile covers the floor, walls, and walk in shower. It features a sit down make-up area with surrounding cabinets and large mirror. A separate double vanity with elegant lighting and mirrors allows for plenty of space and storage. From the bathroom, you will find a master closet larger than bedrooms in most homes, complete with shelving, hanging space, shoe racks and a stunning chandelier. Home also has two additional bedrooms, each with large walk in closets, access to a full bathroom and additional linen closet. Upstairs, you will find a fourth bedroom that could also be used as a second family room, rec room or additional storage. A large laundry room provides a 12 foot granite counter, cabinets, and a half bath. A mud room with custom built wooden lockers will keep shoes and coats organized for a large family. The back patio overlooking the creek boasts two ceiling fans, and custom stamped concrete. A 2 ½ car garage houses an impressive, state of the art mechanical room. This home offers the best mechanicals that money can buy, including radiant floor heat, a high efficiency gas furnace and air conditioner, an energy recovery ventilator to keep the air in your home fresh and filtered. Built with high efficient insulated concrete forms or ICF. This home is owned by a licensed Realtor in the state of Michigan.
Location
State MI
County Kalamazoo
Area Greater Kalamazoo - K
Direction East on G ave then South on North 37th Street 1/4 mile on the right.
Body of Water Gull Creek
Rooms
Basement Slab
Interior
Interior Features Air Cleaner, Ceiling Fans, Garage Door Opener, Wet Bar, Kitchen Island, Pantry
Heating Radiant, Hot Water, Forced Air, Natural Gas
Cooling Central Air
Fireplaces Number 1
Fireplaces Type Family
Fireplace true
Window Features Low Emissivity Windows, Insulated Windows
Appliance Disposal, Dishwasher, Microwave, Oven, Range, Refrigerator
Exterior
Parking Features Attached, Paved
Utilities Available Electricity Connected, Natural Gas Connected, Public Sewer, Broadband
Waterfront Description Stream
View Y/N No
Roof Type Composition
Handicap Access 36 Inch Entrance Door, 42 in or + Hallway, Accessible M Flr Half Bath, Accessible Mn Flr Bedroom, Accessible Mn Flr Full Bath, Covered Entrance, Low Threshold Shower
Garage Yes
Building
Lot Description Wooded
Story 2
Sewer Public Sewer
Water Well
Architectural Style Farm House
New Construction Yes
Schools
School District Gull Lake
Others
Tax ID 390431490066
Acceptable Financing Cash, Conventional
Listing Terms Cash, Conventional
Read Less
Want to know what your home might be worth? Contact us for a FREE valuation!

Our team is ready to help you sell your home for the highest possible price ASAP






