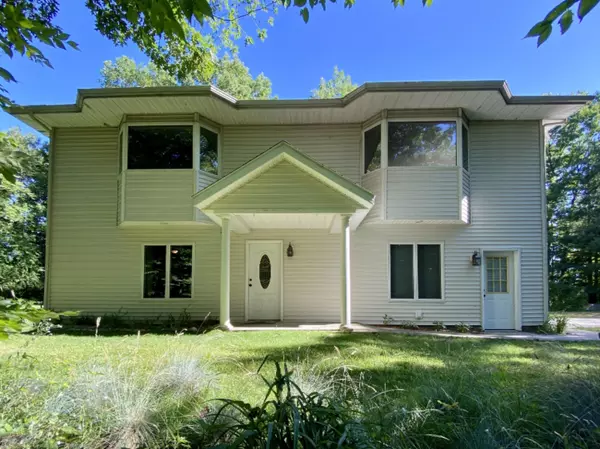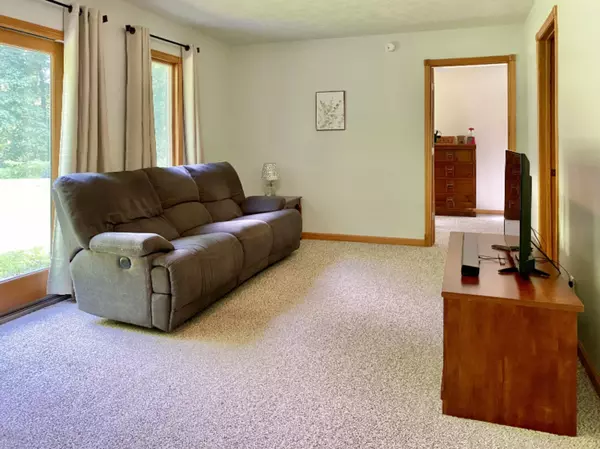$200,000
$224,900
11.1%For more information regarding the value of a property, please contact us for a free consultation.
6945 W Buchanan Road Shelby, MI 49455
2 Beds
3 Baths
2,376 SqFt
Key Details
Sold Price $200,000
Property Type Single Family Home
Sub Type Single Family Residence
Listing Status Sold
Purchase Type For Sale
Square Footage 2,376 sqft
Price per Sqft $84
Municipality Benona Twp
MLS Listing ID 20028042
Sold Date 11/16/20
Style Traditional
Bedrooms 2
Full Baths 2
Half Baths 1
Originating Board Michigan Regional Information Center (MichRIC)
Year Built 2001
Annual Tax Amount $2,601
Tax Year 2020
Lot Size 6.540 Acres
Acres 6.54
Lot Dimensions 295x727x426x996
Property Description
Beautiful 2 bedroom home located on 6.5 acres in Shelby School District. Home is located just minutes from Lake Michigan, Silver Lake, Stony Lake and many other Michigan attractions. Upper level of home offers large living room with gas fireplace and custom built-ins, open kitchen with walk-in pantry, dining area with sliders to huge deck, massive master bedroom with gas fireplace and adjoining bath which includes whirlpool tub and separate shower, private laundry room and half bath. Main level has large tiled entry, family room, full bath and second bedroom. Two stall garage is oversized and also has a large workshop area off to one side. The large private yard has a fire pit, horseshoe pit, garden area and an assortment of beautiful plants through-out. This home would be great for entertaining or just relaxing and enjoying the scenery! Schedule your showing today.
Finished sq ft is approximate.
Location
State MI
County Oceana
Area Masonoceanamanistee - O
Direction US31 to W Shelby Rd exit, west to S 44th Ave, N through curves, road will turn into W Buchanan and home will be on right.
Rooms
Basement Slab
Interior
Interior Features Ceramic Floor, Garage Door Opener, LP Tank Rented, Whirlpool Tub, Wood Floor, Kitchen Island, Pantry
Heating Propane, Forced Air
Cooling Central Air
Fireplaces Number 1
Fireplaces Type Gas Log, Primary Bedroom, Living
Fireplace true
Appliance Dryer, Washer, Dishwasher, Microwave, Range, Refrigerator
Exterior
Parking Features Attached, Concrete, Driveway, Unpaved
Garage Spaces 2.0
View Y/N No
Roof Type Composition
Topography {Rolling Hills=true}
Street Surface Paved
Garage Yes
Building
Lot Description Wooded, Garden
Story 2
Sewer Septic System
Water Well
Architectural Style Traditional
New Construction No
Schools
School District Shelby
Others
Tax ID 6401101010019
Acceptable Financing Cash, FHA, VA Loan, Conventional
Listing Terms Cash, FHA, VA Loan, Conventional
Read Less
Want to know what your home might be worth? Contact us for a FREE valuation!

Our team is ready to help you sell your home for the highest possible price ASAP






