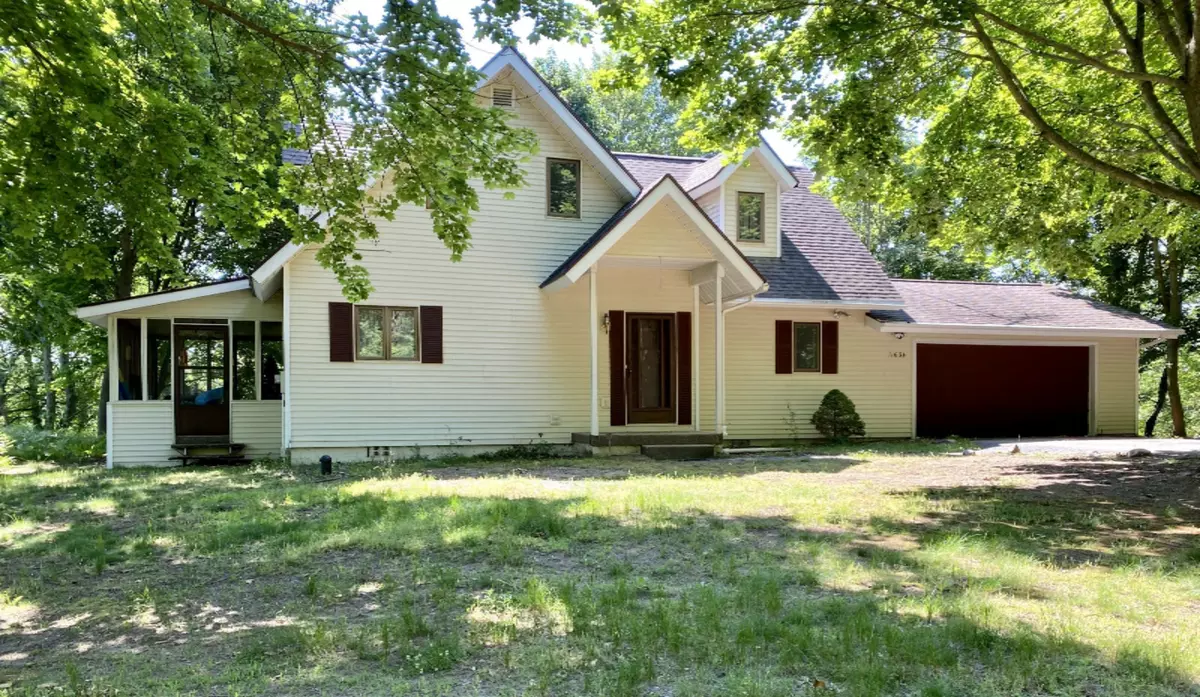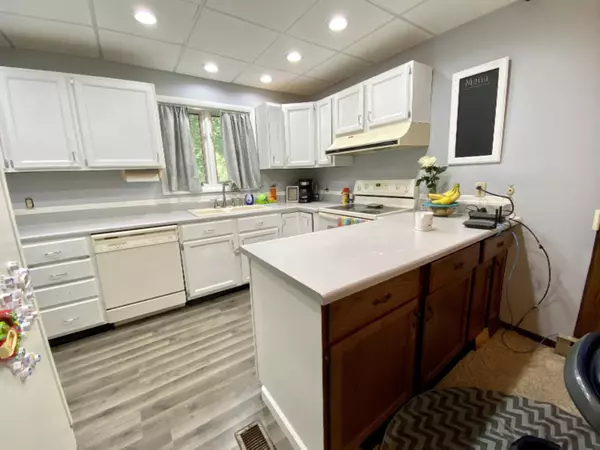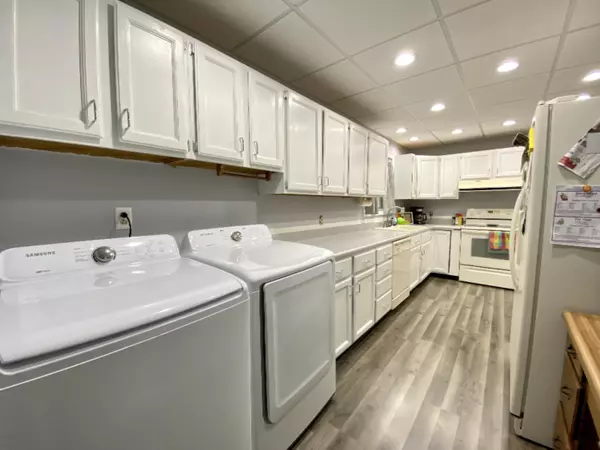$135,000
$135,000
For more information regarding the value of a property, please contact us for a free consultation.
11634 Red Feather Lane Lane Stanwood, MI 49346
3 Beds
2 Baths
1,678 SqFt
Key Details
Sold Price $135,000
Property Type Single Family Home
Sub Type Single Family Residence
Listing Status Sold
Purchase Type For Sale
Square Footage 1,678 sqft
Price per Sqft $80
Municipality Morton Twp
MLS Listing ID 20025016
Sold Date 09/29/20
Style Chalet
Bedrooms 3
Full Baths 2
HOA Fees $57/ann
HOA Y/N true
Originating Board Michigan Regional Information Center (MichRIC)
Year Built 1978
Annual Tax Amount $1,362
Tax Year 2019
Lot Size 0.370 Acres
Acres 0.37
Lot Dimensions 101x151x114x150
Location
State MI
County Mecosta
Area West Central - W
Direction m20 South of Rodney stay straight through curve to stop sign. Turn right to Red Feather right to property on left
Rooms
Basement Crawl Space
Interior
Interior Features Attic Fan, Ceiling Fans, Garage Door Opener
Heating Forced Air, Electric, Geothermal
Cooling Central Air
Fireplaces Number 1
Fireplaces Type Living
Fireplace true
Window Features Insulated Windows
Appliance Dishwasher, Range, Refrigerator
Exterior
Parking Features Attached, Paved
Garage Spaces 2.0
Community Features Lake
Utilities Available Electricity Connected, Natural Gas Connected, Cable Connected, Telephone Line
Amenities Available Pets Allowed, Beach Area, Club House, Fitness Center, Restaurant/Bar, Sauna, Security, Boat Launch, Airport/Runway, Spa/Hot Tub, Indoor Pool, Tennis Court(s)
Waterfront Description All Sports, Assoc Access
View Y/N No
Roof Type Composition
Topography {Level=true}
Street Surface Unimproved
Garage Yes
Building
Lot Description Wooded
Story 2
Sewer Septic System
Water Well
Architectural Style Chalet
New Construction No
Schools
School District Chippewa Hills
Others
Tax ID 5411182528000
Acceptable Financing Cash, FHA, VA Loan, Other, Rural Development, Conventional
Listing Terms Cash, FHA, VA Loan, Other, Rural Development, Conventional
Read Less
Want to know what your home might be worth? Contact us for a FREE valuation!

Our team is ready to help you sell your home for the highest possible price ASAP






