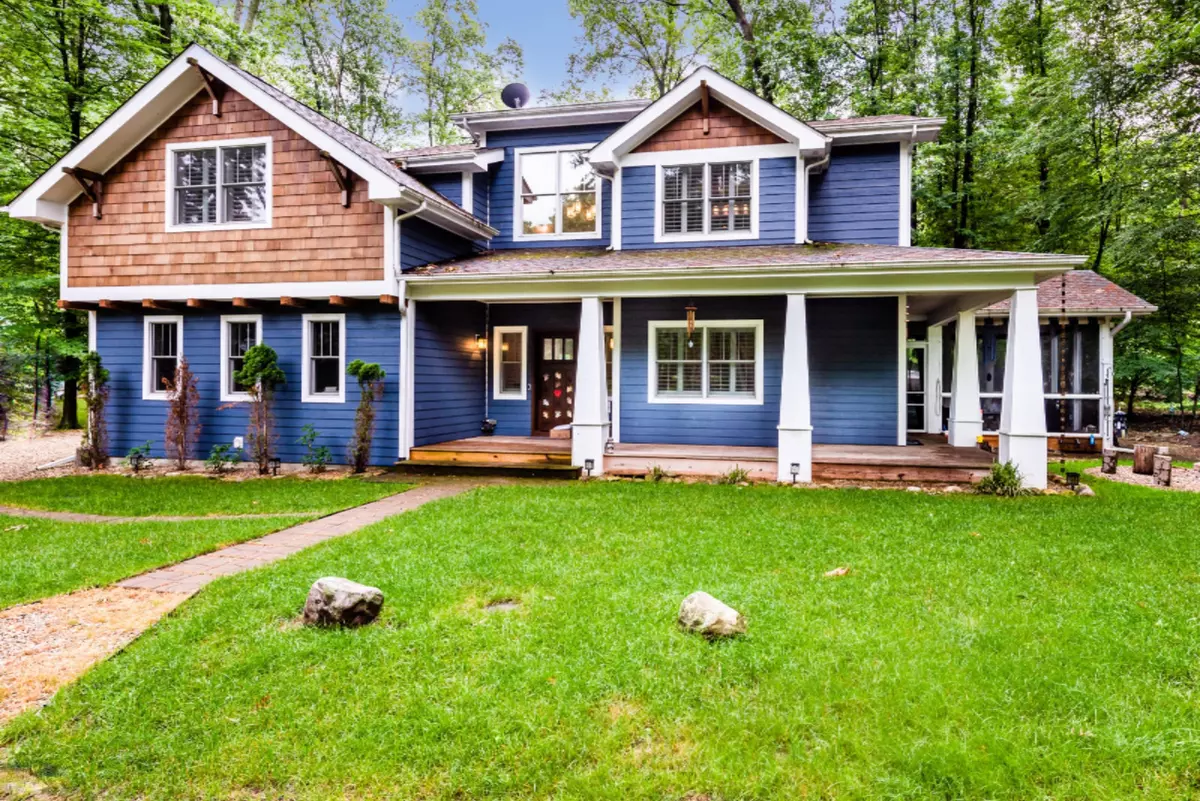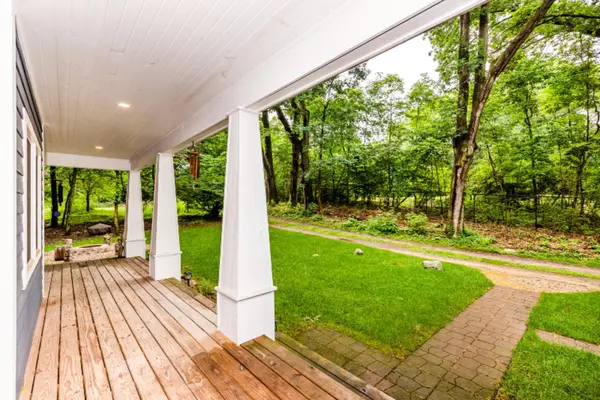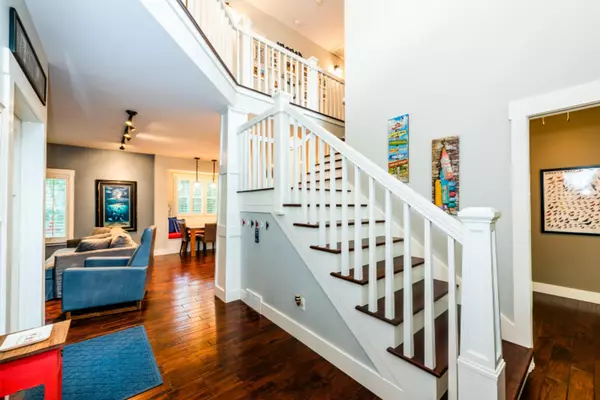$880,000
$899,000
2.1%For more information regarding the value of a property, please contact us for a free consultation.
10964 Riverview Drive New Buffalo, MI 49117
4 Beds
3 Baths
2,367 SqFt
Key Details
Sold Price $880,000
Property Type Single Family Home
Sub Type Single Family Residence
Listing Status Sold
Purchase Type For Sale
Square Footage 2,367 sqft
Price per Sqft $371
Municipality New Buffalo Twp
MLS Listing ID 20024950
Sold Date 08/28/20
Style Cape Cod
Bedrooms 4
Full Baths 2
Half Baths 1
HOA Fees $35/ann
HOA Y/N true
Originating Board Michigan Regional Information Center (MichRIC)
Year Built 2014
Annual Tax Amount $12,012
Tax Year 2019
Lot Size 0.270 Acres
Acres 0.27
Lot Dimensions 120x100
Property Description
Located in quiet Sturgeon Beach Neighborhood, overlooking the beautiful, private Dunes Golf Course, is this recently constructed 4 Bed/2.5 Bath Cape-Cod style home. Masterfully built in 2014, this gem features natural cedar shingles, a 2-car garage, large screened-in porch, and custom mill-work. The main floor is complete with an open concept kitchen and living room to give great flow of space and entertainment. The Craftsman style staircase will lead to the upper level that includes the spacious master suite and is accompanied by a MAAX professional whirlpool tub and a glass enclosed shower. Two additional bedrooms, one of which features built-in bunk beds, are joined by a Jack-and-Jill styled bathroom. It features a playroom/bonus room that also houses two darling cubby styled dens and built-in window seating and custom shelving. If the features of the inside aren't enough, the outdoors are setup perfectly for entertaining. Complete with an idyllic fire pit area with tree stump seating, play set for the kids, and plenty of space in-between, it is all certain to be a crowd pleaser. The addition of a new storage shed provides space for all your extra toys. Your Harbor Country home with Lake Michigan access awaits! and built-in window seating and custom shelving. If the features of the inside aren't enough, the outdoors are setup perfectly for entertaining. Complete with an idyllic fire pit area with tree stump seating, play set for the kids, and plenty of space in-between, it is all certain to be a crowd pleaser. The addition of a new storage shed provides space for all your extra toys. Your Harbor Country home with Lake Michigan access awaits!
Location
State MI
County Berrien
Area Southwestern Michigan - S
Direction Lakeshore Drive to Marquette. Turn East onto Basswood. Riverview (dirt road) comes off of the curve on the left.
Rooms
Other Rooms Shed(s)
Basement Crawl Space, Other
Interior
Interior Features Ceiling Fans, Garage Door Opener, Security System, Whirlpool Tub, Wood Floor, Kitchen Island, Eat-in Kitchen
Heating Forced Air, Natural Gas, Wood
Cooling Central Air
Fireplaces Number 1
Fireplaces Type Family
Fireplace true
Appliance Dryer, Washer, Disposal, Built in Oven, Dishwasher, Microwave, Range, Refrigerator
Exterior
Parking Features Attached
Garage Spaces 2.0
Community Features Lake
Utilities Available Electricity Connected, Natural Gas Connected, Telephone Line, Public Water
Amenities Available Beach Area
Waterfront Description All Sports, Assoc Access
View Y/N No
Roof Type Composition
Topography {Level=true}
Street Surface Unimproved
Garage Yes
Building
Lot Description Golf Course Frontage
Story 2
Sewer Septic System
Water Public
Architectural Style Cape Cod
New Construction No
Schools
School District New Buffalo
Others
HOA Fee Include Trash, Snow Removal
Tax ID 1318600046003
Acceptable Financing Cash, Conventional
Listing Terms Cash, Conventional
Read Less
Want to know what your home might be worth? Contact us for a FREE valuation!

Our team is ready to help you sell your home for the highest possible price ASAP






