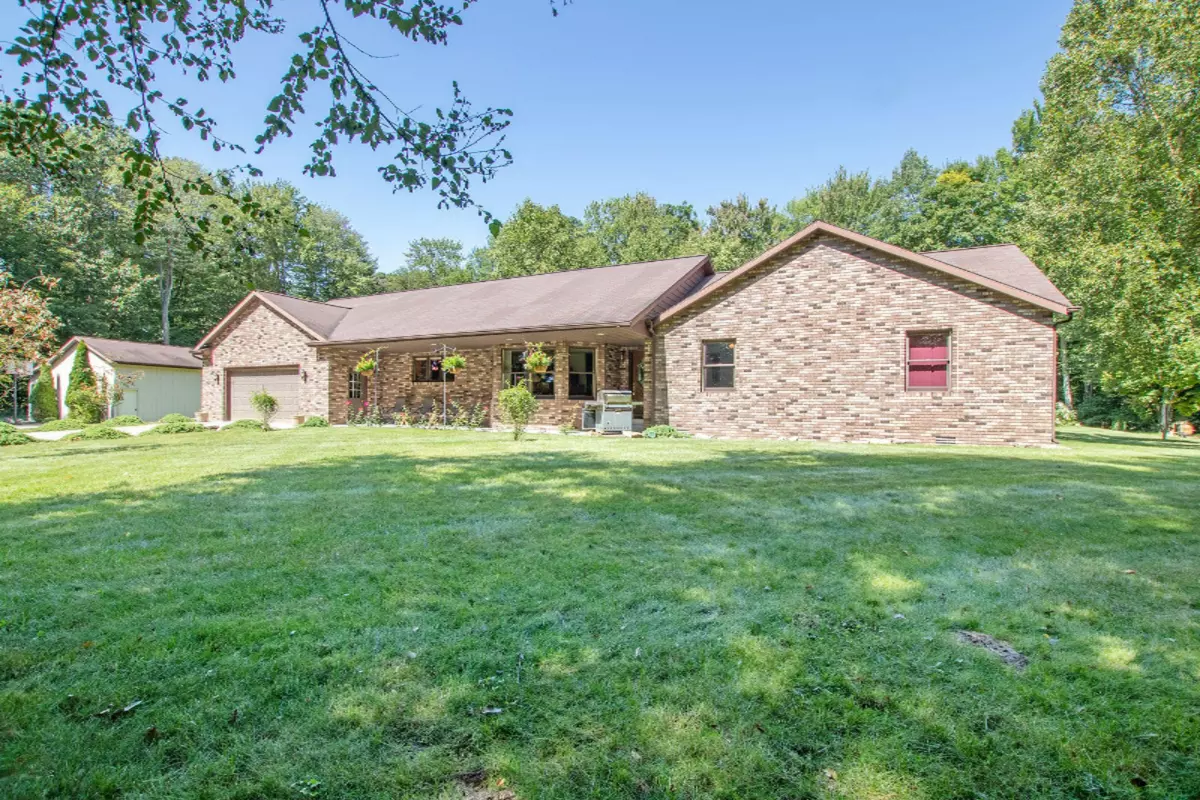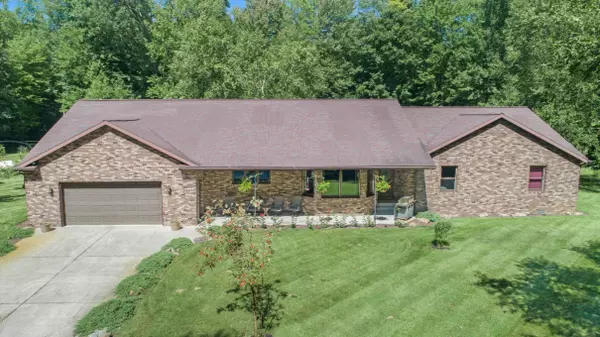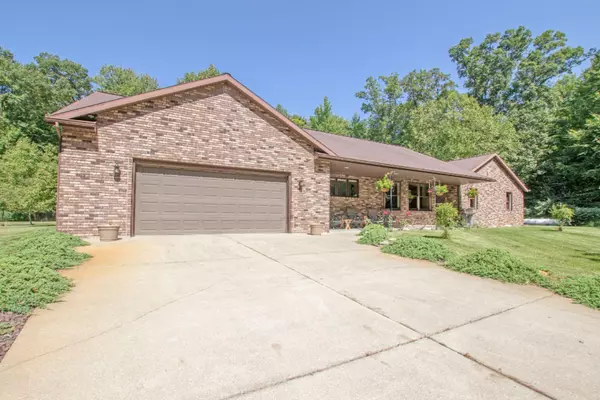$379,900
$419,900
9.5%For more information regarding the value of a property, please contact us for a free consultation.
8263 W 116th Street Grant, MI 49327
3 Beds
3 Baths
2,818 SqFt
Key Details
Sold Price $379,900
Property Type Single Family Home
Sub Type Single Family Residence
Listing Status Sold
Purchase Type For Sale
Square Footage 2,818 sqft
Price per Sqft $134
Municipality Bridgeton Twp
MLS Listing ID 19045760
Sold Date 08/24/20
Style Ranch
Bedrooms 3
Full Baths 2
Half Baths 1
Year Built 1996
Annual Tax Amount $5,026
Tax Year 2019
Lot Size 20.120 Acres
Acres 20.12
Lot Dimensions 659.56 x 1328.76
Property Description
WOW---what a home! This home literally has something for everyone. Nestled on approximately 20 acres, this immaculately maintained, brick rancher boasts 3 bedrooms, 2.5 baths, a tennis court, an inground pool, and a 40 x 40 pole barn with concrete floor, 220 electrical and gas, forced air heat. This is a wonderful home for the commuter as it is located in close proximity to Fremont, Grand Rapids, and Muskegon. The exterior of the home features beautiful landscaping, 12 zones for the underground sprinkling system, fruit trees, etc. The large two stall garage also is highlighted by a finished epoxy floor. Too many amenities to list on the interior of the home, however , some noteworthy points of emphasis include generous-sized rooms, kitchen with solid countertops, appliances, center island, and large pantry. There is beautiful oak trim throughout as well as, 6 panel doors, gas log fireplace, private master suite, oak cabinetry,lots of built-ins, etc. There is a magnificent exercise room with cedar walls and cedar ceiling, hot tub and wet/dry redwood sauna. Hurry--this home is a beauty and is located in close proximity to the Muskegon River! Buyer and buyer's agent to verify all information.
Location
State MI
County Newaygo
Area West Central - W
Direction Apple Ave to Maple Island N , go to 128th & turn E 128th will become Van Wagoner Ave, go to 124th St & Turn right go pike & turn left. Pike becomes 120th. turn Left on Dickinson and right on 116th Or M-120/Holton Rd to 4th Street Right 4th St becomes Ryerson, Which becomes 104th St go to Dickinson and Turn right. Dickinson becomes 112th. got To Fitzgerald & turn right got to W 116th and turn left
Rooms
Other Rooms Pole Barn
Basement Crawl Space
Interior
Interior Features Ceiling Fan(s), Ceramic Floor, Garage Door Opener, Hot Tub Spa, LP Tank Rented, Sauna, Kitchen Island, Eat-in Kitchen, Pantry
Heating Forced Air
Cooling Central Air
Fireplaces Number 1
Fireplaces Type Living Room
Fireplace true
Window Features Insulated Windows,Window Treatments
Appliance Refrigerator, Range, Microwave, Dishwasher
Exterior
Exterior Feature Tennis Court(s), Patio
Parking Features Attached
Garage Spaces 2.0
Pool Outdoor/Inground
Utilities Available Electricity Available
View Y/N No
Garage Yes
Building
Lot Description Level, Wooded
Story 1
Sewer Septic Tank
Water Well
Architectural Style Ranch
Structure Type Brick
New Construction No
Schools
School District Fremont
Others
Tax ID 622117200058
Acceptable Financing Cash, Conventional
Listing Terms Cash, Conventional
Read Less
Want to know what your home might be worth? Contact us for a FREE valuation!

Our team is ready to help you sell your home for the highest possible price ASAP






