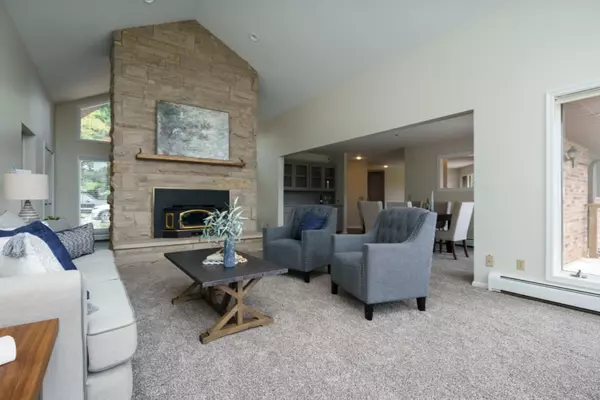$615,000
$615,000
For more information regarding the value of a property, please contact us for a free consultation.
13772 E MN Avenue Avenue Climax, MI 49034
3 Beds
3 Baths
3,313 SqFt
Key Details
Sold Price $615,000
Property Type Single Family Home
Sub Type Single Family Residence
Listing Status Sold
Purchase Type For Sale
Square Footage 3,313 sqft
Price per Sqft $185
Municipality Charleston Twp
MLS Listing ID 20024457
Sold Date 09/03/20
Style Ranch
Bedrooms 3
Full Baths 3
Originating Board Michigan Regional Information Center (MichRIC)
Year Built 1980
Annual Tax Amount $5,905
Tax Year 2019
Lot Size 185.000 Acres
Acres 185.0
Property Description
First time offered on the market! Custom built brick walkout ranch, features approx. 3300 sq ft of upgraded, finished living space. Excellent curb appeal with its long circular driveway. Situated on private setting, overlooking large pond and Portage Creek. Over 185 beautiful acres. Vaulted ceiling greatroom with stone fireplace and panoramic views of pond and rolling wooded lands. Large kitchen with built-ins, center island, new appliances and pass thru to the formal dining area. Informal dining area with southerly views. Main floor laundry. Large MB suite with large walk-in closet and MB that has been completely renovated. The MBR has access to glassed in porch with hot tub and sauna. Fully renovated family bath. LL features family room with stone fireplace, den, full bath and 3rd BR,
Location
State MI
County Kalamazoo
Area Greater Kalamazoo - K
Direction I-94 to Galesburg exit, go S to MN Avenue, go E to property.
Body of Water Portage Creek
Rooms
Other Rooms Pole Barn
Basement Walk Out, Full
Interior
Interior Features Ceiling Fans, Garage Door Opener, Hot Tub Spa, Laminate Floor, LP Tank Rented, Sauna, Security System, Water Softener/Owned, Kitchen Island, Eat-in Kitchen, Pantry
Heating Propane, Forced Air
Cooling Central Air
Fireplaces Number 2
Fireplaces Type Wood Burning, Living, Family
Fireplace true
Window Features Insulated Windows
Appliance Dishwasher, Microwave, Range, Refrigerator
Exterior
Parking Features Attached, Asphalt, Driveway
Garage Spaces 3.0
Utilities Available Electricity Connected, Telephone Line, Cable Connected, Broadband
Waterfront Description Private Frontage, Stream, Pond
View Y/N No
Roof Type Composition
Topography {Rolling Hills=true}
Garage Yes
Building
Lot Description Recreational, Tillable, Wooded
Story 1
Sewer Septic System
Water Well
Architectural Style Ranch
New Construction No
Schools
School District Galesburg-Augusta
Others
Tax ID 390833401019
Acceptable Financing Cash, Conventional
Listing Terms Cash, Conventional
Read Less
Want to know what your home might be worth? Contact us for a FREE valuation!

Our team is ready to help you sell your home for the highest possible price ASAP







