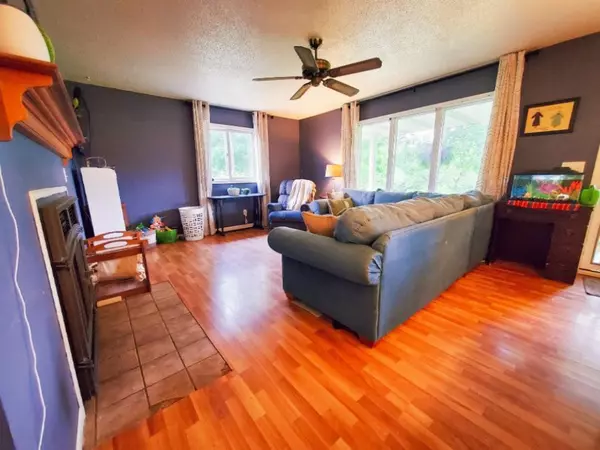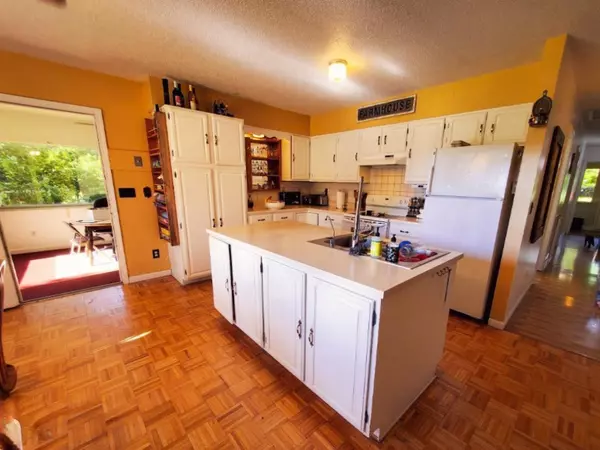$160,000
$149,900
6.7%For more information regarding the value of a property, please contact us for a free consultation.
11091 Milnes Road Jonesville, MI 49250
3 Beds
2 Baths
1,240 SqFt
Key Details
Sold Price $160,000
Property Type Single Family Home
Sub Type Single Family Residence
Listing Status Sold
Purchase Type For Sale
Square Footage 1,240 sqft
Price per Sqft $129
Municipality Moscow Twp
MLS Listing ID 20023801
Sold Date 08/20/20
Style Ranch
Bedrooms 3
Full Baths 2
Originating Board Michigan Regional Information Center (MichRIC)
Year Built 1985
Annual Tax Amount $1,268
Tax Year 2019
Lot Size 4.050 Acres
Acres 4.05
Lot Dimensions 610x305
Property Description
Move to the country! This private homestead sits in a great location, just north of US-12 for an easy commute to Jonesville/Hillsdale, Concord, or Jackson area.
Three bedroom, two bath ranch home with detached oversized garage and extra building that could be converted to guest quarters, play house, or older kid hangout! The house has a master suite, har open kitchen/dining rooms, and a bonus room that would be great for crafts, or a playroom for the littles.
Private 4.05 acres, adorned with English walnut, peach, and apple trees. Brand new metal roof on the garage. Full, dry basement. New drainfield, and new plumbing from the septic tank out to the drainfield. Woodburners in the dining room, living room, and outside, for optimal low heating costs.
Location
State MI
County Hillsdale
Area Hillsdale County - X
Direction US 12 to Milnes Rd north to property on east side
Rooms
Basement Full
Interior
Interior Features Wood Floor, Kitchen Island
Heating Propane, Forced Air, Wood
Cooling Wall Unit(s)
Fireplaces Number 1
Fireplaces Type Formal Dining
Fireplace true
Exterior
Garage Spaces 3.0
View Y/N No
Garage Yes
Building
Story 1
Sewer Septic System
Water Well
Architectural Style Ranch
New Construction No
Schools
School District Jonesville
Others
Tax ID 30030063000180652
Acceptable Financing Cash, Conventional
Listing Terms Cash, Conventional
Read Less
Want to know what your home might be worth? Contact us for a FREE valuation!

Our team is ready to help you sell your home for the highest possible price ASAP






