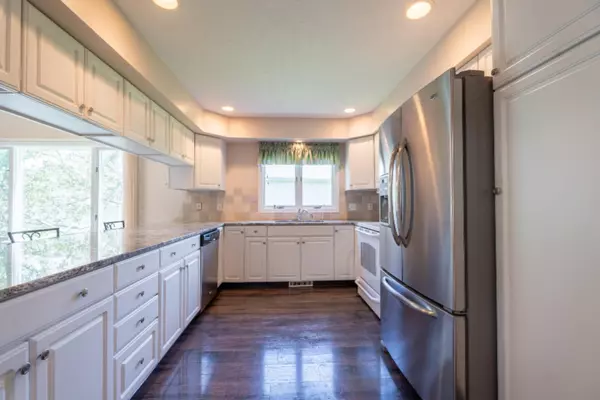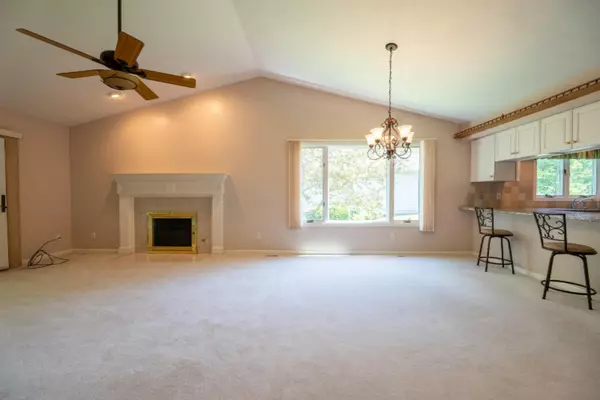$256,800
$259,900
1.2%For more information regarding the value of a property, please contact us for a free consultation.
7839 Oakmont NE Court #UNIT 51 Rockford, MI 49341
3 Beds
3 Baths
1,376 SqFt
Key Details
Sold Price $256,800
Property Type Condo
Sub Type Condominium
Listing Status Sold
Purchase Type For Sale
Square Footage 1,376 sqft
Price per Sqft $186
Municipality Cannon Twp
MLS Listing ID 19022332
Sold Date 08/12/19
Style Ranch
Bedrooms 3
Full Baths 2
Half Baths 1
HOA Fees $307/mo
HOA Y/N true
Year Built 1994
Annual Tax Amount $3,470
Tax Year 2018
Lot Size 1.000 Acres
Acres 1.0
Lot Dimensions condo
Property Description
Spacious 3 bedroom (nonconforming 3rd bedroom), 3 bath condo at Silver Lake. There is plenty of room to relax or entertain here. A large 2 stall garage, The classic white kitchen has a gorgeous upgraded granite counter and stainless appliances. The open floor plan offers dining, a fireplace and a beautiful 4 season room overlooking a wooded pond. The spacious master suite offers a spectacular walk in closet, soaking tub, shower, & dual sinks! The lower level offers a wet bar, large 2nd bedroom, living room with 2nd fireplace and a 3rd (nonconforming bedroom for guests, hobby, or office & plenty of storage in the mechanical/storage room. Sit in the shade under on the covered walkout patio and enjoy the birds, pond & fresh air rain or shine. Make this your new home today!
Location
State MI
County Kent
Area Grand Rapids - G
Direction Belding Road to Silver Lake Condos, first left onto Oakmont.
Rooms
Basement Daylight, Full, Walk-Out Access
Interior
Interior Features Ceiling Fan(s), Garage Door Opener, Water Softener/Owned, Pantry
Heating Forced Air
Cooling Central Air
Fireplaces Number 2
Fireplaces Type Family Room, Gas Log, Recreation Room
Fireplace true
Window Features Insulated Windows
Appliance Washer, Refrigerator, Range, Microwave, Dryer, Disposal, Dishwasher
Exterior
Exterior Feature Deck(s)
Parking Features Attached
Garage Spaces 2.0
Utilities Available Phone Connected, Natural Gas Connected, Cable Connected
Amenities Available Pets Allowed
View Y/N No
Street Surface Paved
Garage Yes
Building
Lot Description Recreational, Wooded, Wetland Area
Story 1
Sewer Public Sewer
Water Public
Architectural Style Ranch
Structure Type Brick,Wood Siding
New Construction No
Schools
School District Rockford
Others
HOA Fee Include Water,Trash,Snow Removal,Sewer,Lawn/Yard Care
Tax ID 411110427051
Acceptable Financing Cash, Conventional
Listing Terms Cash, Conventional
Read Less
Want to know what your home might be worth? Contact us for a FREE valuation!

Our team is ready to help you sell your home for the highest possible price ASAP






