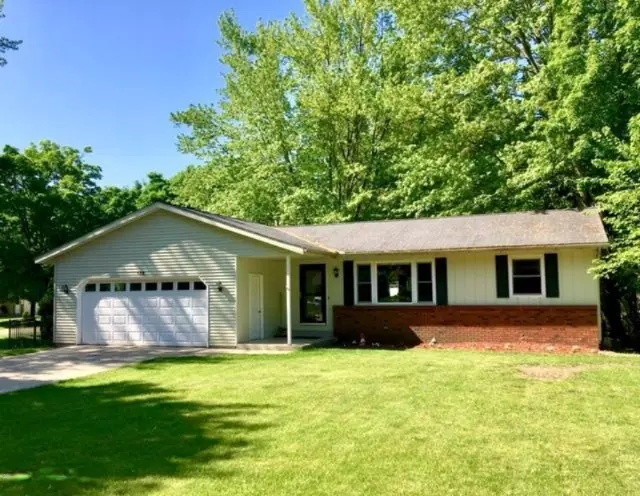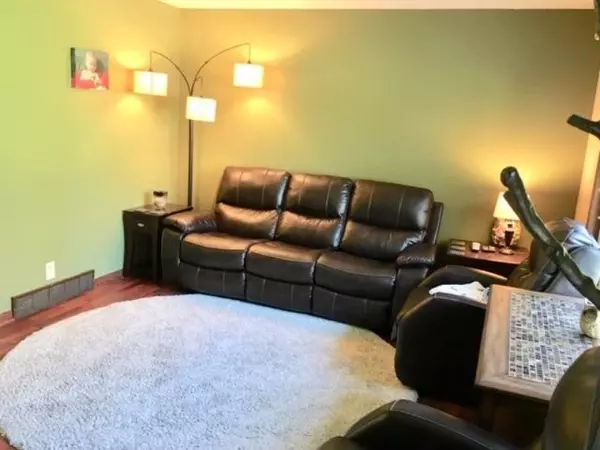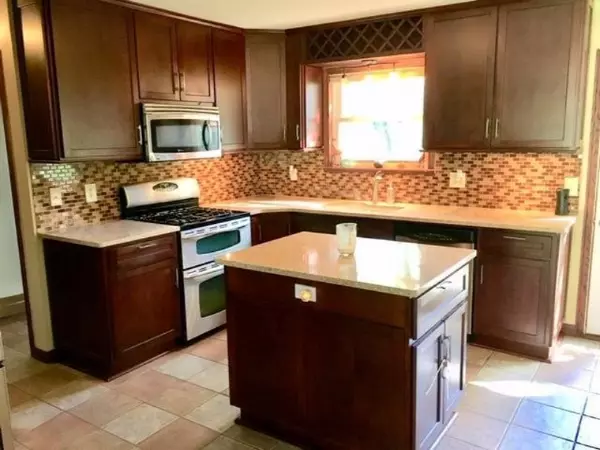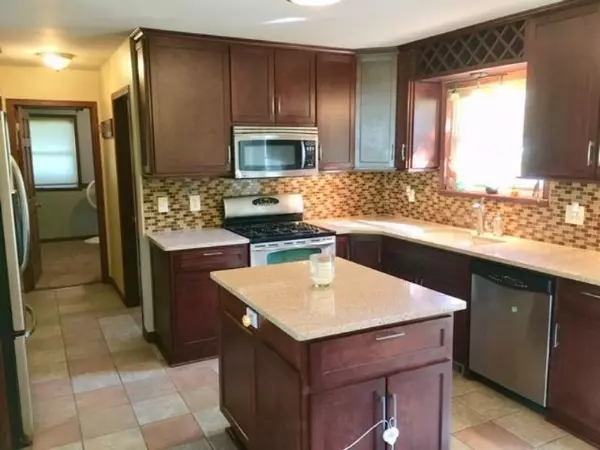$224,900
$224,900
For more information regarding the value of a property, please contact us for a free consultation.
588 Wedgewood Drive Holland, MI 49424
3 Beds
2 Baths
1,900 SqFt
Key Details
Sold Price $224,900
Property Type Single Family Home
Sub Type Single Family Residence
Listing Status Sold
Purchase Type For Sale
Square Footage 1,900 sqft
Price per Sqft $118
Municipality Holland Twp
MLS Listing ID 19024405
Sold Date 07/24/19
Style Ranch
Bedrooms 3
Full Baths 2
Originating Board Michigan Regional Information Center (MichRIC)
Year Built 1977
Annual Tax Amount $1,988
Tax Year 2020
Lot Size 0.303 Acres
Acres 0.3
Lot Dimensions 100 x 132
Property Description
Beautiful 3 bedroom, 2 bathroom home located in a quiet Northside Holland neighborhood, close to town, beaches, shopping, Lake Macatawa and public boat launch at Dunton Park. Many upgrades include Silverstone quartz countertops and island, custom Cherry cabinets and an extra large pantry. Lots of solid floors, trim and tile. Great entertainment room in lower day light level with custom built in bar and sink. Large deck and patio and patio open to a private fenced in backyard on a corner lot! Great value, great location, great home!
Location
State MI
County Ottawa
Area Holland/Saugatuck - H
Direction River Ave; North to Douglas; West to Division to Pineview; left to Oak Valley; right to Wedgewood; left to address
Rooms
Other Rooms Shed(s)
Basement Daylight, Full
Interior
Interior Features Ceiling Fans, Garage Door Opener, Laminate Floor, Wet Bar, Wood Floor, Kitchen Island, Pantry
Heating Forced Air, Natural Gas
Cooling Central Air
Fireplaces Type Rec Room
Fireplace false
Window Features Replacement, Window Treatments
Appliance Dryer, Dishwasher, Microwave, Oven, Range, Refrigerator
Exterior
Parking Features Attached, Paved
Garage Spaces 2.0
Utilities Available Natural Gas Connected, Public Water, Public Sewer
View Y/N No
Roof Type Composition
Street Surface Paved
Garage Yes
Building
Lot Description Corner Lot
Story 1
Sewer Public Sewer
Water Public
Architectural Style Ranch
New Construction No
Schools
School District West Ottawa
Others
Tax ID 701630125006
Acceptable Financing Cash, Conventional
Listing Terms Cash, Conventional
Read Less
Want to know what your home might be worth? Contact us for a FREE valuation!

Our team is ready to help you sell your home for the highest possible price ASAP






