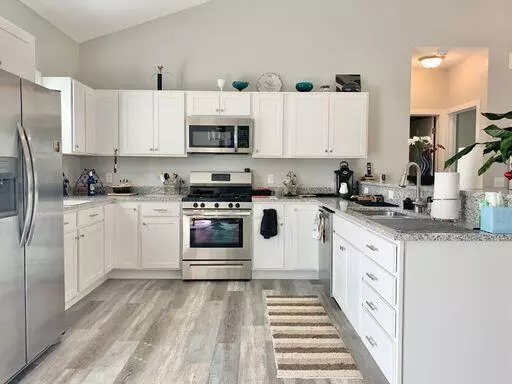$327,500
$335,000
2.2%For more information regarding the value of a property, please contact us for a free consultation.
11527 Warrior Trail Grass Lake, MI 49240
3 Beds
2 Baths
1,664 SqFt
Key Details
Sold Price $327,500
Property Type Single Family Home
Sub Type Single Family Residence
Listing Status Sold
Purchase Type For Sale
Square Footage 1,664 sqft
Price per Sqft $196
Municipality Grass Lake Twp
MLS Listing ID 21106051
Sold Date 11/03/21
Style Ranch
Bedrooms 3
Full Baths 2
Originating Board Michigan Regional Information Center (MichRIC)
Year Built 2020
Annual Tax Amount $3,310
Tax Year 20
Lot Size 0.530 Acres
Acres 0.53
Lot Dimensions 200x114x200
Property Description
Thinking of building? This NEW home built in 2020 is a much better and quicker option! Walking distance to Grass Lake high school-Quality built home with open floor-plan, granite counters, solid doors, living room with gas fireplace & cathedral ceiling. Main bedroom has tray ceiling, walk-in closet, en suite includes double sinks & shower w/low threshold for safer access. Plank flooring throughout the main part of the home including the beautiful white kitchen w/stainless steel appliances- gas stove, and eating bar. Deck offers an electric awning system & overlooks the farmer's bright green alfalfa field. Lower level has loads of potential w/super high ceilings and lots of natural light thru garden windows, perfect set up for a fourth bedroom, bath and family room etc.
Location
State MI
County Jackson
Area Jackson County - Jx
Direction South of E Michigan and west of Norvell Rd
Rooms
Basement Daylight, Full
Interior
Heating Forced Air, Natural Gas
Cooling Central Air
Fireplaces Number 1
Fireplaces Type Living
Fireplace true
Appliance Washer, Disposal, Dishwasher, Microwave, Oven, Range, Refrigerator
Exterior
Parking Features Attached, Paved
Garage Spaces 2.0
View Y/N No
Street Surface Paved
Garage Yes
Building
Story 1
Sewer Septic System
Water Well
Architectural Style Ranch
New Construction No
Schools
School District Grass Lake
Others
Tax ID 000-15-04-277-001-08
Acceptable Financing Cash, FHA, VA Loan, Conventional
Listing Terms Cash, FHA, VA Loan, Conventional
Read Less
Want to know what your home might be worth? Contact us for a FREE valuation!

Our team is ready to help you sell your home for the highest possible price ASAP






