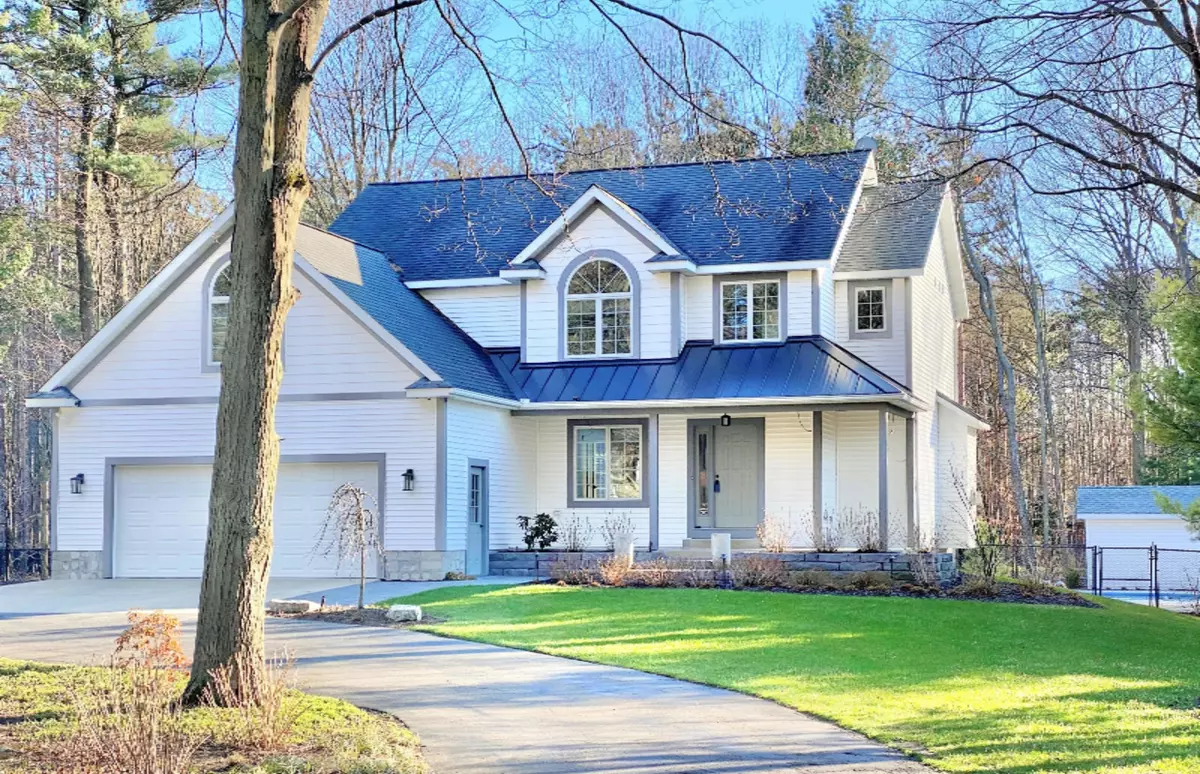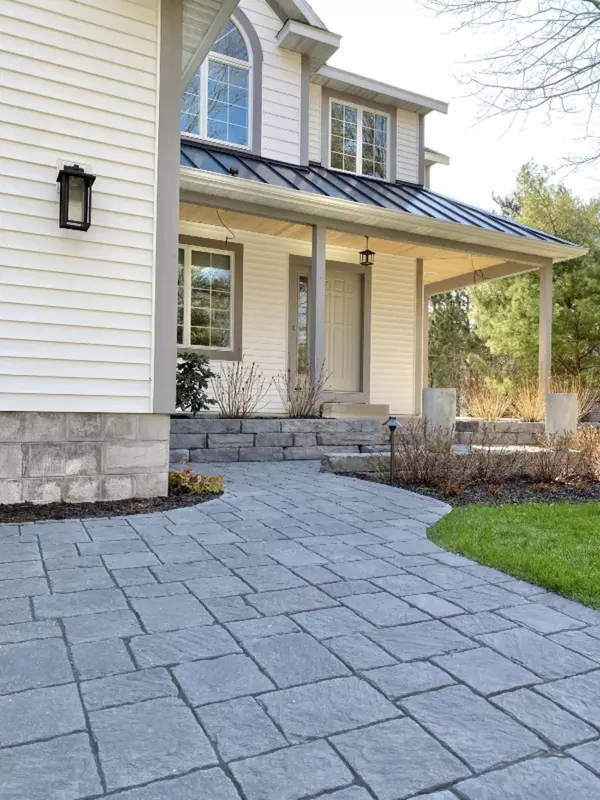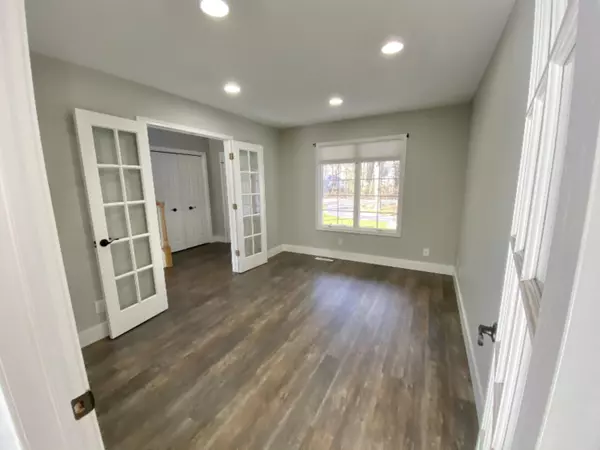$389,900
For more information regarding the value of a property, please contact us for a free consultation.
10045 Hiawatha Drive West Olive, MI 49460
4 Beds
4 Baths
2,269 SqFt
Key Details
Property Type Single Family Home
Sub Type Single Family Residence
Listing Status Sold
Purchase Type For Sale
Square Footage 2,269 sqft
Price per Sqft $172
Municipality Grand Haven Twp
MLS Listing ID 20013375
Sold Date 06/30/20
Style Traditional
Bedrooms 4
Full Baths 3
Half Baths 1
Year Built 1999
Annual Tax Amount $4,400
Tax Year 2019
Lot Size 0.403 Acres
Acres 0.4
Lot Dimensions 95.5 x 185.98
Property Sub-Type Single Family Residence
Property Description
BEAUTIFUL MOVE IN READY TWO STORY HOME WITH WALK-OUT LOWER LEVEL AND ALMOST 3000 sq. ft. CLOSE TO LAKE MICHIGAN, BIKE PATH AND CENTRALLY LOCATED THIS HOME IS ONE YOU WILL WANT TO SEE. So easy to entertain the whole Family with 17x35 Inground Pool, Hot Tub, Fenced in Yard and Built in Gas Fire pit area! This well maintained home showcases 4 bedrooms, 3.5 baths, and plenty of room for entertaining. The great room has a open floor plan with all new flooring, cozy gas-log fireplace, and flows into the dining room and kitchen. The fully applianced kitchen has large center island/snack bar, and slider to the large deck overlooking the fenced in backyard and pool. The main floor also hosts a large laundry room and half bath totally remodeled. The upper level hosts three bedrooms including the Master suite with large bathroom with double sinks, walk in closet and bonus room . The walk-out lower level has large family room, Bedroom, Bath, storage, and work-shop! Additional amenities include a oversized 2 stall garage and many upgrades throughout! Call today for a private tour.
Location
State MI
County Ottawa
Area North Ottawa County - N
Direction Lakeshore Drive to Hiawatha Drive; East to home
Rooms
Basement Daylight, Full, Walk-Out Access
Interior
Interior Features Ceiling Fan(s), Garage Door Opener, Hot Tub Spa
Heating Forced Air
Cooling Central Air
Flooring Ceramic Tile, Wood
Fireplaces Number 1
Fireplaces Type Gas Log
Fireplace true
Window Features Insulated Windows,Window Treatments
Exterior
Parking Features Attached
Garage Spaces 2.0
Pool In Ground
Utilities Available Natural Gas Connected
View Y/N No
Roof Type Composition
Garage Yes
Building
Story 2
Sewer Septic Tank
Water Public
Architectural Style Traditional
Structure Type Vinyl Siding,Wood Siding
New Construction No
Schools
School District Grand Haven
Others
Tax ID 700733180009
Acceptable Financing Cash, Conventional
Listing Terms Cash, Conventional
Read Less
Want to know what your home might be worth? Contact us for a FREE valuation!

Our team is ready to help you sell your home for the highest possible price ASAP
Bought with West Edge Real Estate







