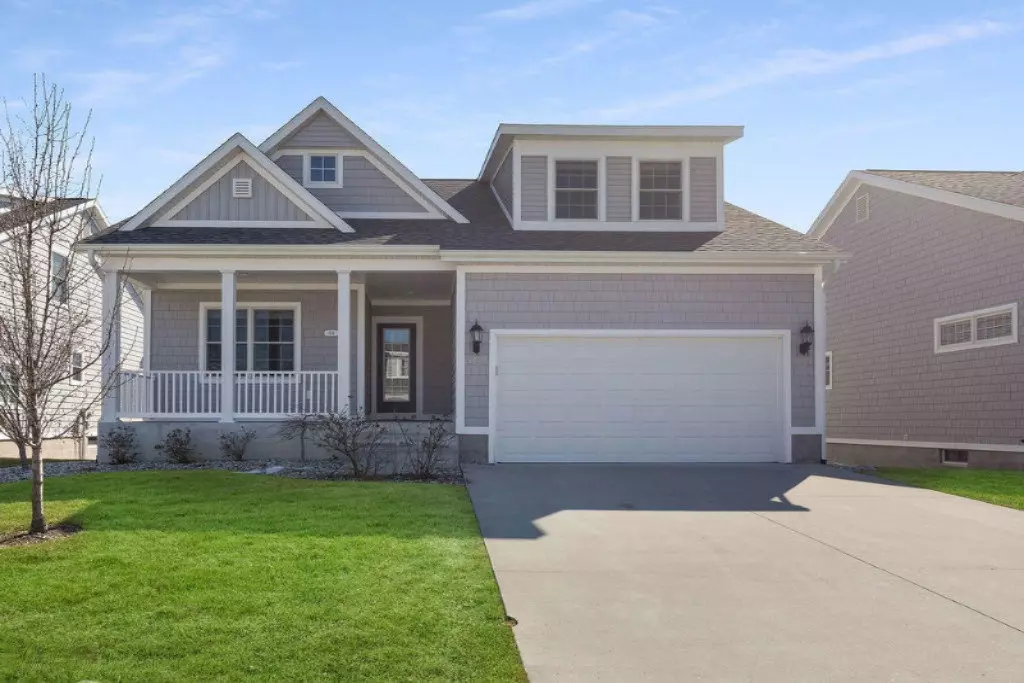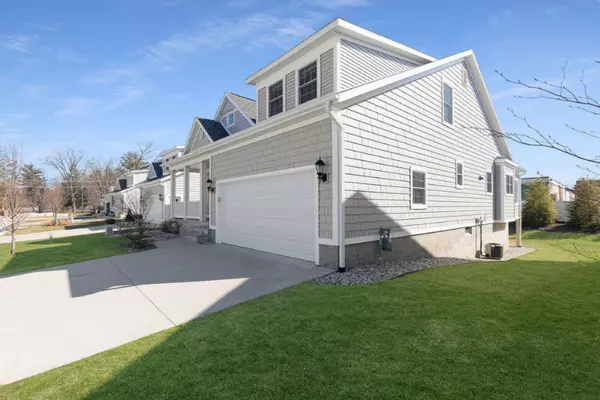$369,900
$369,900
For more information regarding the value of a property, please contact us for a free consultation.
616 Parkview Avenue Spring Lake, MI 49456
3 Beds
3 Baths
1,758 SqFt
Key Details
Sold Price $369,900
Property Type Condo
Sub Type Condominium
Listing Status Sold
Purchase Type For Sale
Square Footage 1,758 sqft
Price per Sqft $210
Municipality Spring Lake Vllg
MLS Listing ID 19010656
Sold Date 07/31/19
Style Cape Cod
Bedrooms 3
Full Baths 3
HOA Fees $150/mo
HOA Y/N true
Originating Board Michigan Regional Information Center (MichRIC)
Year Built 2015
Annual Tax Amount $6,784
Tax Year 2018
Lot Dimensions Condo
Property Description
Beach-going, bike path, seasonal market, dining and more are easy delights from this spectacular stand-alone condo in the Spring Lake Villas! Generous space for residents or guests alike with 3+bedrooms, 3 full baths, open areas, bonus landscaping and a southern exposure to maximize natural light year round! Posh main floor master suite includes transom windows, 12'x7' WIC, and private bath with dual vanity and step-in shower. Living area includes impressive floor-to-ceiling stone surround fireplace, wet bar, luxury laminate floors, can lighting and versatile all-season room! Stainless Jenn-Air appliances, including convection microwave, and white quartz counters grace the open kitchen. Upper guest loft and finished lower level offer even more potential! Don't miss floor plans for details!
Location
State MI
County Ottawa
Area North Ottawa County - N
Direction M-104 to Lake Ave north to Lakeview Ave and the entrance of Spring Lake Villas. Follow forward as Lakeview turns into Parkview to 616. Condo is a detached unit on the south(right) side of Parkview.
Rooms
Basement Daylight, Full
Interior
Interior Features Ceiling Fans, Garage Door Opener, Humidifier, Laminate Floor, Wet Bar, Kitchen Island, Eat-in Kitchen
Heating Forced Air
Cooling Central Air
Fireplaces Number 1
Fireplaces Type Gas Log, Living
Fireplace true
Window Features Insulated Windows
Appliance Disposal, Dishwasher, Microwave, Range, Refrigerator
Exterior
Exterior Feature Porch(es), Deck(s)
Parking Features Attached
Garage Spaces 2.0
Utilities Available Natural Gas Connected, Cable Connected
Amenities Available Pets Allowed, Detached Unit
Waterfront Description Lake
View Y/N No
Street Surface Paved
Handicap Access Accessible Mn Flr Bedroom, Accessible Mn Flr Full Bath, Covered Entrance, Low Threshold Shower
Garage Yes
Building
Story 2
Sewer Public Sewer
Water Public
Architectural Style Cape Cod
Structure Type Vinyl Siding
New Construction No
Schools
School District Spring Lake
Others
HOA Fee Include Other,Snow Removal,Lawn/Yard Care
Tax ID 700314316028
Acceptable Financing Cash, Conventional
Listing Terms Cash, Conventional
Read Less
Want to know what your home might be worth? Contact us for a FREE valuation!

Our team is ready to help you sell your home for the highest possible price ASAP






