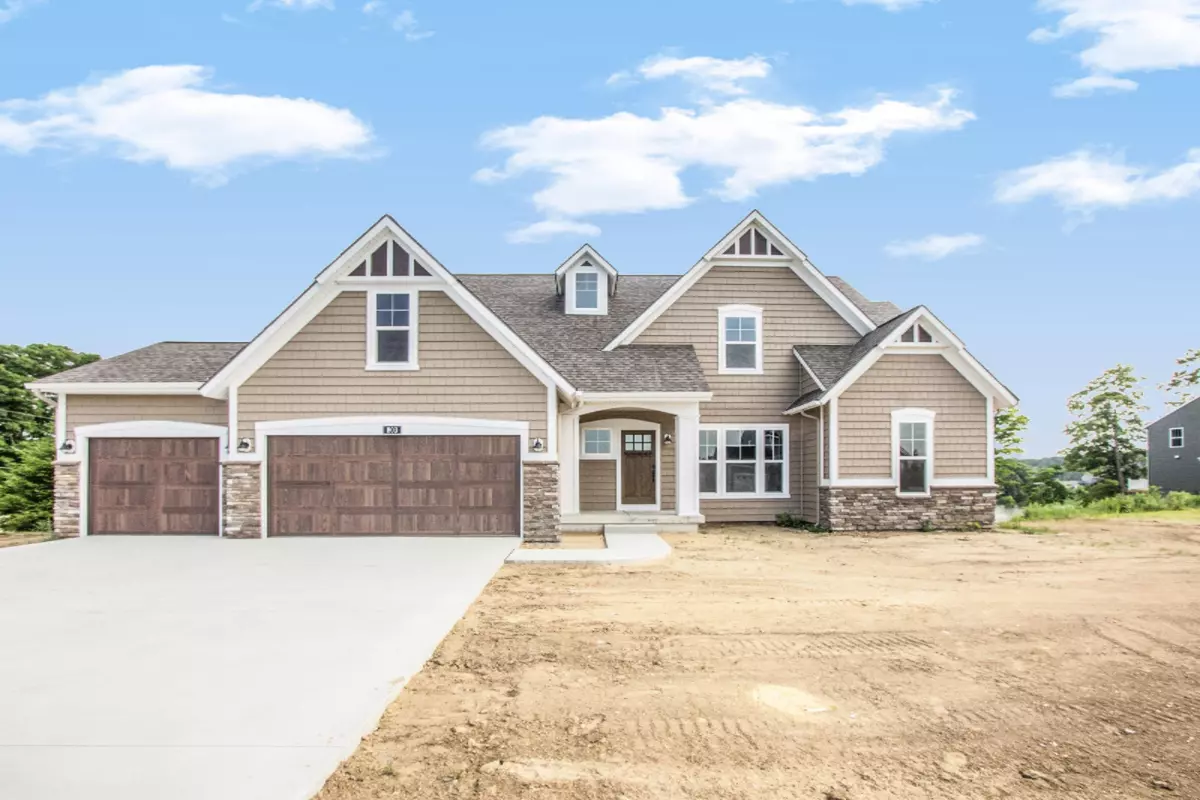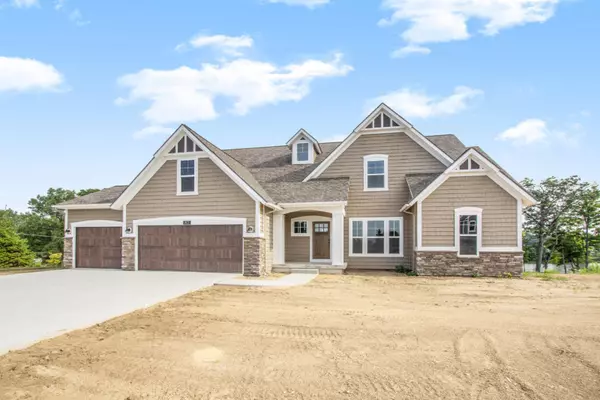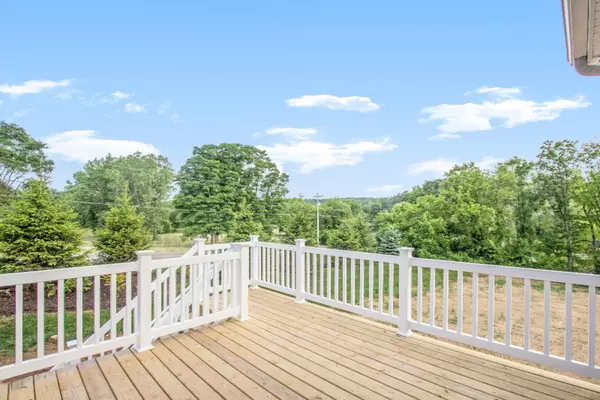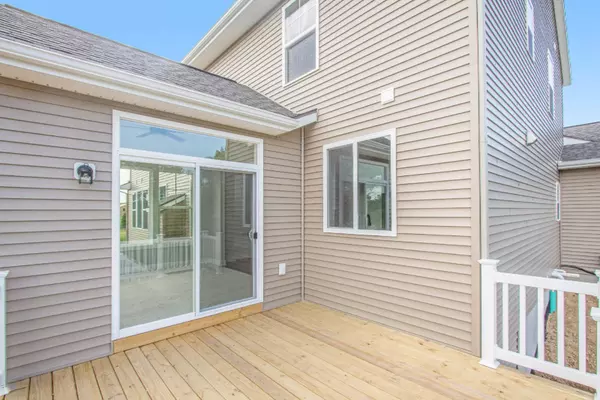$510,000
$519,900
1.9%For more information regarding the value of a property, please contact us for a free consultation.
803 Water Ridge Dr #33 Byron Center, MI 49315
5 Beds
4 Baths
3,562 SqFt
Key Details
Sold Price $510,000
Property Type Single Family Home
Sub Type Single Family Residence
Listing Status Sold
Purchase Type For Sale
Square Footage 3,562 sqft
Price per Sqft $143
Municipality Gaines Twp
MLS Listing ID 19000888
Sold Date 09/09/19
Style Contemporary
Bedrooms 5
Full Baths 3
Half Baths 1
HOA Fees $41/ann
HOA Y/N true
Originating Board Michigan Regional Information Center (MichRIC)
Year Built 2019
Lot Size 0.434 Acres
Acres 0.43
Lot Dimensions 74.60x227.14x73.84x232.46
Property Description
Welcome to Preservation Lakes and the Sebastian floor plan. You will feel right at home as soon as you walk through the foyer, which opens up into a flex room with a two story fireplace. The kitchen and dining area form one open, flowing space. The kitchen offers a large central island, a walk-in pantry, and lots of cabinets and counter space. Off the kitchen, you will find the mudroom, which leads to the half bath and a three car garage. The main level owners suite connects to the living area through a short hall. The owners suite incorporates a generous master bedroom, a master bath with walk in shower, double sink, and a spacious walk-in closet. Stairs from the front foyer leads to the upper level. Upper level has four bedrooms, two bathrooms and a laundry room.
Location
State MI
County Kent
Area Grand Rapids - G
Direction Eastern Ave South to Waters Bluff Dr to Waterstone Dr. community is on the north of 100th St.
Rooms
Basement Walk Out
Interior
Interior Features Kitchen Island, Pantry
Heating Forced Air, Natural Gas
Cooling SEER 13 or Greater, Central Air
Fireplaces Number 1
Fireplaces Type Living
Fireplace true
Window Features Screens, Low Emissivity Windows, Insulated Windows
Appliance Disposal, Built in Oven, Cook Top, Dishwasher, Microwave, Refrigerator
Exterior
Parking Features Attached, Paved
Garage Spaces 3.0
View Y/N No
Roof Type Composition
Street Surface Paved
Garage Yes
Building
Lot Description Corner Lot, Garden
Story 2
Sewer Public Sewer
Water Public
Architectural Style Contemporary
New Construction Yes
Schools
School District Caledonia
Others
Tax ID 41
Acceptable Financing Cash, VA Loan, Conventional
Listing Terms Cash, VA Loan, Conventional
Read Less
Want to know what your home might be worth? Contact us for a FREE valuation!

Our team is ready to help you sell your home for the highest possible price ASAP






