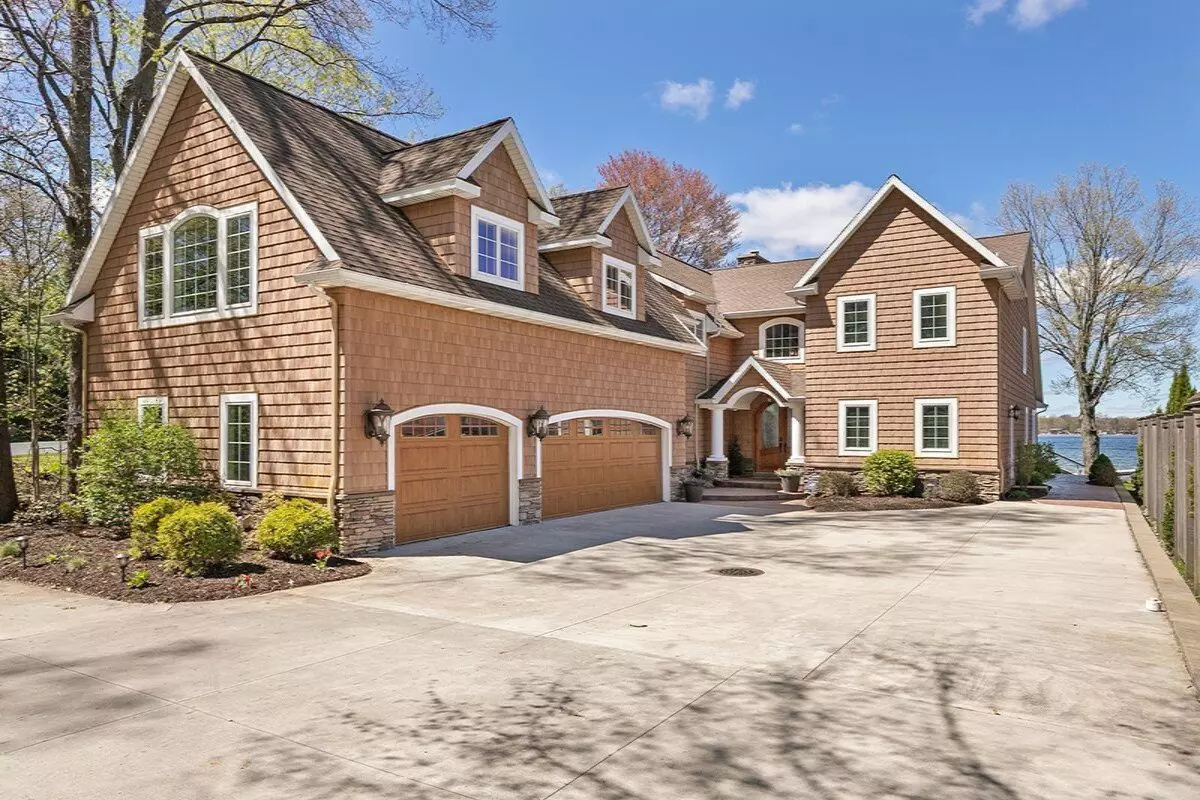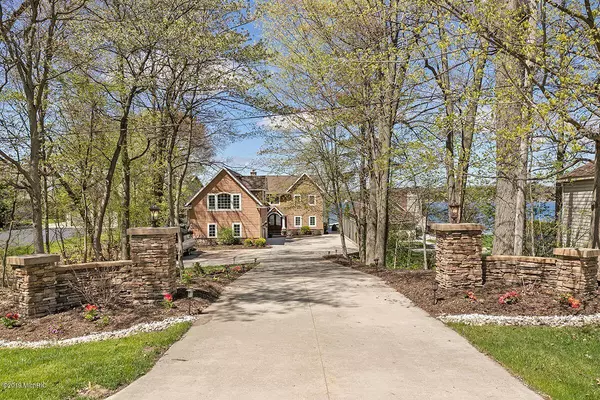$1,162,500
$1,299,900
10.6%For more information regarding the value of a property, please contact us for a free consultation.
7109 Belding NE Road Rockford, MI 49341
3 Beds
3 Baths
4,728 SqFt
Key Details
Sold Price $1,162,500
Property Type Single Family Home
Sub Type Single Family Residence
Listing Status Sold
Purchase Type For Sale
Square Footage 4,728 sqft
Price per Sqft $245
Municipality Cannon Twp
MLS Listing ID 19020043
Sold Date 08/15/19
Style Traditional
Bedrooms 3
Full Baths 3
HOA Fees $20/ann
HOA Y/N false
Year Built 2010
Annual Tax Amount $13,687
Tax Year 2018
Lot Size 0.542 Acres
Acres 0.54
Lot Dimensions 70' x 337.5'
Property Description
Welcome home! Walk into a stunning view of Silver Lake. Custom built in 2010 this open concept home with three bedrooms, 3 full baths, large entertaining space/800 sq ft game room. Quality craftsmanship through out including built in desks, shelves w/ lighting, built in walk in closets, in floor heating in all rooms except game room, granite through out. Enjoy the beautiful lake view out the main floor master suite or walk out to the private hot tub. Walk out onto the impressive one of a kind custom designed patio with kitchen or enjoy a drink by the fire pit. Great for entertaining or just relax and unwind with the expansive view of Silver Lake as you listen to the Lones and watch the sunset.
Location
State MI
County Kent
Area Grand Rapids - G
Direction North on Wolverine Blvd, east on Belding road to subject property.
Body of Water Silver Lake
Rooms
Basement Crawl Space
Interior
Interior Features Ceiling Fan(s), Ceramic Floor, Garage Door Opener, Hot Tub Spa, Security System, Water Softener/Owned, Whirlpool Tub, Eat-in Kitchen, Pantry
Heating Radiant
Cooling Central Air
Fireplaces Number 2
Fireplaces Type Gas Log, Living Room, Other
Fireplace true
Window Features Screens,Replacement
Appliance Refrigerator, Range, Oven, Microwave, Disposal, Dishwasher, Built in Oven
Laundry Laundry Chute
Exterior
Exterior Feature Patio
Parking Features Attached
Garage Spaces 3.0
Waterfront Description Lake
View Y/N No
Street Surface Paved
Garage Yes
Building
Story 2
Sewer Public Sewer
Water Well
Architectural Style Traditional
Structure Type Concrete,Stone,Vinyl Siding
New Construction No
Schools
School District Rockford
Others
HOA Fee Include None
Tax ID 411109477038
Acceptable Financing Cash, Conventional
Listing Terms Cash, Conventional
Read Less
Want to know what your home might be worth? Contact us for a FREE valuation!

Our team is ready to help you sell your home for the highest possible price ASAP






