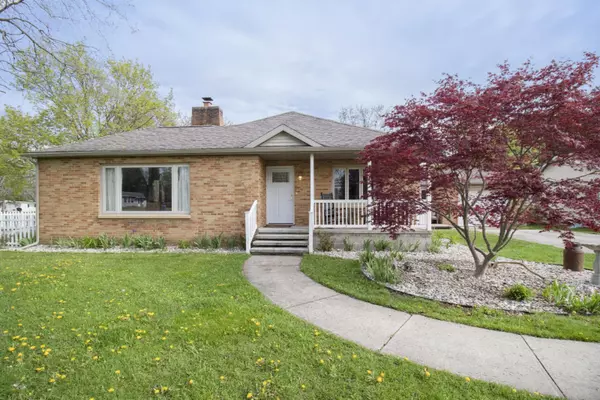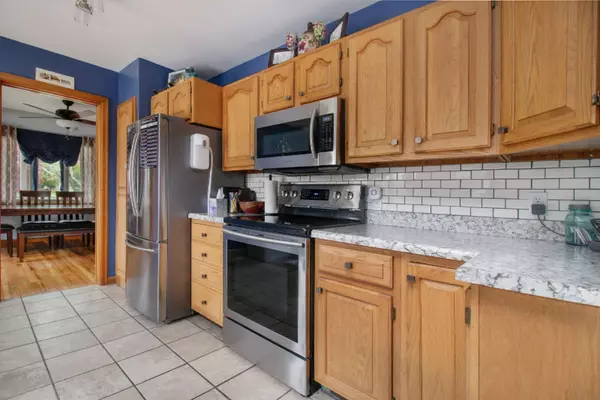$145,000
For more information regarding the value of a property, please contact us for a free consultation.
108 W Clarke Street Scottville, MI 49454
3 Beds
2 Baths
1,580 SqFt
Key Details
Property Type Single Family Home
Sub Type Single Family Residence
Listing Status Sold
Purchase Type For Sale
Square Footage 1,580 sqft
Price per Sqft $98
Municipality Scottville
MLS Listing ID 20018403
Sold Date 07/23/20
Style Ranch
Bedrooms 3
Full Baths 1
Half Baths 1
Year Built 1947
Annual Tax Amount $2,165
Tax Year 2020
Lot Size 0.301 Acres
Acres 0.3
Lot Dimensions 100 x 131
Property Sub-Type Single Family Residence
Property Description
What's not to love about this solid brick ranch home located in the city of Scottville! Recently updated including refinished hardwood floors through much of the home & fresh paint throughout. Kitchen has been beautifully updated with new tile flooring, counter-tops, back-splash and appliances. Main floor laundry with new washer and dryer
- all appliances included with the sale! Huge bright living room with real wood burning fireplace. Both bathrooms have also been updated with flooring, fixtures and fresh paint. Full dry basement is great for storage and extra living space. Outside the large corner lot has been spruced up and fenced in for quiet enjoyment. This beautiful home is turn key, don't miss out on this one!
Location
State MI
County Mason
Area Masonoceanamanistee - O
Direction From US-10 turn N on Main St in downtown Scottville, then W on Clarke to home on N side.
Rooms
Basement Full
Interior
Interior Features Garage Door Opener, Eat-in Kitchen
Heating Forced Air
Cooling Central Air
Flooring Laminate, Wood
Fireplaces Number 1
Fireplaces Type Living Room
Fireplace true
Window Features Replacement
Laundry Laundry Chute
Exterior
Parking Features Attached
Garage Spaces 1.0
Utilities Available Natural Gas Available, Electricity Available, Cable Available, Phone Connected, Natural Gas Connected, Cable Connected
View Y/N No
Roof Type Composition
Street Surface Paved
Porch Porch(es)
Garage Yes
Building
Lot Description Corner Lot, Level
Story 1
Sewer Public
Water Public
Architectural Style Ranch
Structure Type Brick
New Construction No
Schools
School District Mason Cnty Central
Others
Tax ID 5305216200900
Acceptable Financing Other, Cash, FHA, VA Loan, Rural Development, Conventional
Listing Terms Other, Cash, FHA, VA Loan, Rural Development, Conventional
Read Less
Want to know what your home might be worth? Contact us for a FREE valuation!

Our team is ready to help you sell your home for the highest possible price ASAP
Bought with Coldwell Banker Professionals ALM Ludington







