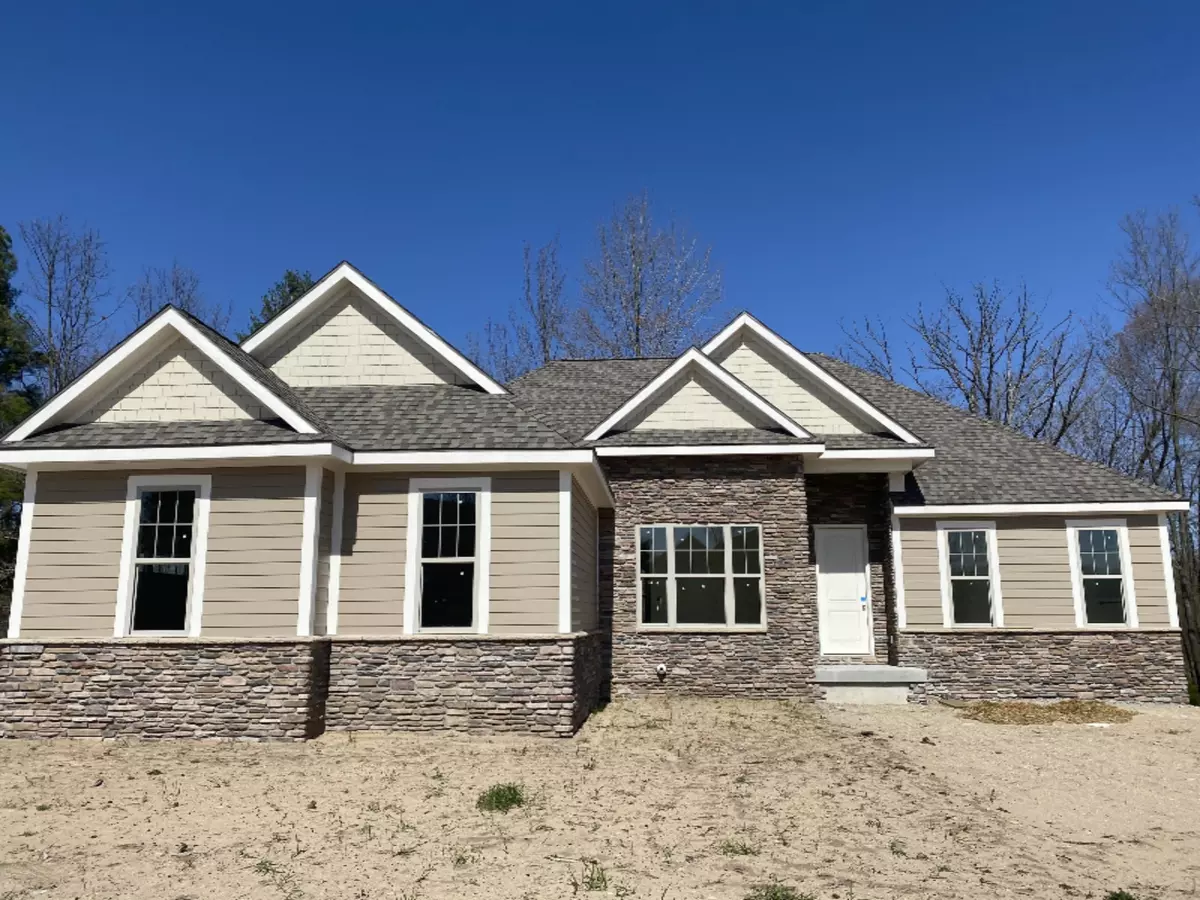$381,900
$368,900
3.5%For more information regarding the value of a property, please contact us for a free consultation.
11330 Killarney Drive Stanwood, MI 49346
3 Beds
3 Baths
1,987 SqFt
Key Details
Sold Price $381,900
Property Type Single Family Home
Sub Type Single Family Residence
Listing Status Sold
Purchase Type For Sale
Square Footage 1,987 sqft
Price per Sqft $192
Municipality Morton Twp
MLS Listing ID 20013826
Sold Date 10/30/20
Style Ranch
Bedrooms 3
Full Baths 2
Half Baths 1
HOA Fees $50/ann
HOA Y/N true
Originating Board Michigan Regional Information Center (MichRIC)
Year Built 2020
Tax Year 2019
Lot Size 0.599 Acres
Acres 0.6
Lot Dimensions 135 x 185
Property Description
New construction ranch style home located in the Villages of Tullymore. Open ranch style includes a walk out basement. Granite, hardwood floors, ceramic tile, gas fireplace and more in this custom home. Not too late to pick out your colors, cabinets, carpet, etc. The backyard abuts a beautiful wooded area. The home includes a full membership to Tullymore & St Ives Golf Resort, which is home to two award winning golf courses. Amenities include community pool, tennis court, hiking trails and more.
Location
State MI
County Mecosta
Area West Central - W
Direction Pierce Rd to Tullymore Dr Take a left on Dublin and a left on Killarney Dr.
Rooms
Basement Walk Out
Interior
Interior Features Garage Door Opener, Humidifier, Wood Floor, Kitchen Island, Eat-in Kitchen, Pantry
Heating Forced Air, Natural Gas
Cooling Central Air
Fireplaces Number 1
Fireplaces Type Gas Log, Living
Fireplace true
Window Features Screens, Low Emissivity Windows, Insulated Windows
Appliance Disposal, Dishwasher, Microwave, Range, Refrigerator
Exterior
Parking Features Attached, Paved
Garage Spaces 2.0
Utilities Available Cable Connected, Natural Gas Connected
Amenities Available Club House, Fitness Center, Golf Membership, Meeting Room, Restaurant/Bar, Indoor Pool, Tennis Court(s), Pool
View Y/N No
Roof Type Composition
Garage Yes
Building
Lot Description Golf Community
Story 1
Sewer Septic System
Water Well
Architectural Style Ranch
New Construction Yes
Schools
School District Chippewa Hills
Others
HOA Fee Include Trash
Tax ID 11087017000
Acceptable Financing Cash, FHA, VA Loan, Contract, Conventional
Listing Terms Cash, FHA, VA Loan, Contract, Conventional
Read Less
Want to know what your home might be worth? Contact us for a FREE valuation!

Our team is ready to help you sell your home for the highest possible price ASAP


