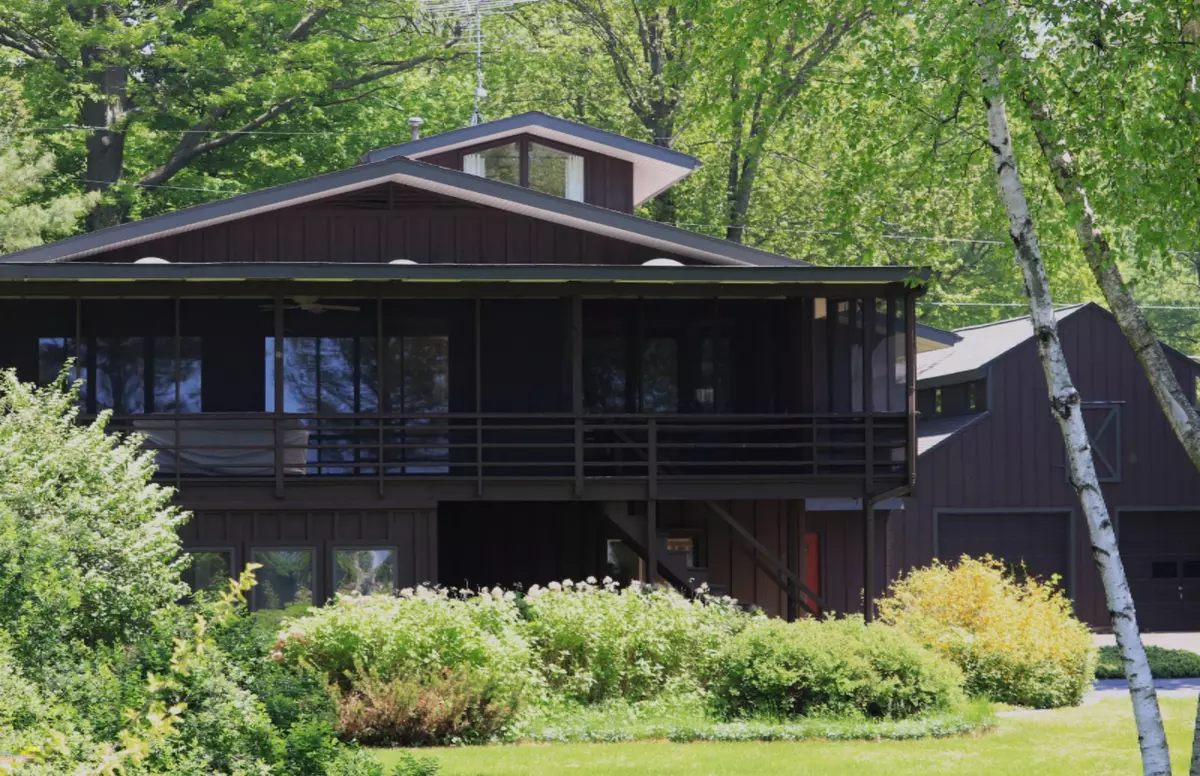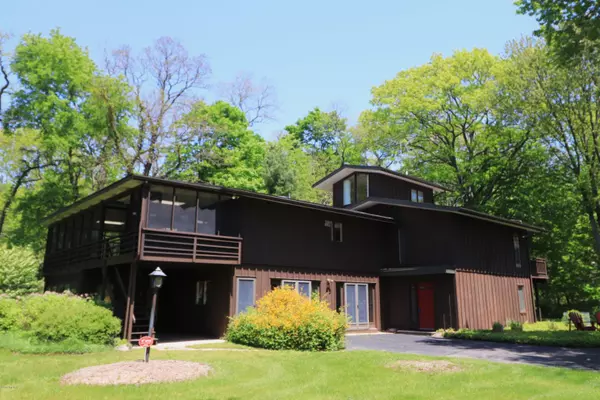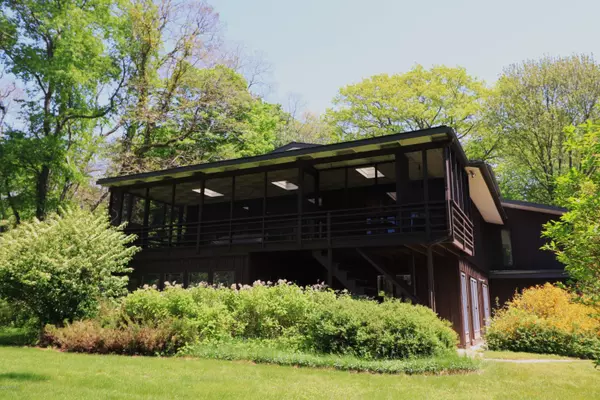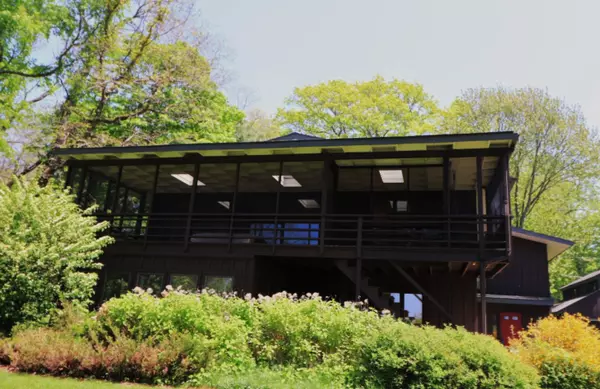$925,000
$999,000
7.4%For more information regarding the value of a property, please contact us for a free consultation.
2847 Lakeshore Drive Fennville, MI 49408
4 Beds
3 Baths
3,770 SqFt
Key Details
Sold Price $925,000
Property Type Single Family Home
Sub Type Single Family Residence
Listing Status Sold
Purchase Type For Sale
Square Footage 3,770 sqft
Price per Sqft $245
Municipality Saugatuck Twp
MLS Listing ID 18013298
Sold Date 04/17/20
Style Contemporary
Bedrooms 4
Full Baths 3
Originating Board Michigan Regional Information Center (MichRIC)
Year Built 1970
Annual Tax Amount $16,345
Tax Year 2017
Lot Size 1.260 Acres
Acres 1.26
Lot Dimensions 132X271
Property Description
Architectural Lake Michigan home built in 1970 on a significant 1.26 acre site. This Saugatuck Township home consists of 4 bedrooms and 3 baths, with additional sleeping options when everybody wants to visit. A stunning feature of the home is the 2nd story screened porch to take in the sights and sounds of the lake, and let the breezes flow thru the entire house. Beyond the porch is the living room with wood burning fireplace, dining area and large open kitchen. An extremely well cared for home boasting original cedar siding, many newer windows, and both furnaces replaced 2 years ago. A large detached garage/toy barn stores it all, plus a loft space with interesting possibilities. Stairs with a gazebo down the bluff to the sturdy rock seawall below.
Location
State MI
County Allegan
Area Holland/Saugatuck - H
Direction Blue Star Hwy to Wiley (130th St), West to Lakeshore Dr, South to address
Body of Water Lake Michigan
Rooms
Other Rooms Shed(s)
Basement Slab
Interior
Interior Features Ceiling Fans, Ceramic Floor, Generator, Security System, Water Softener/Owned, Wet Bar, Wood Floor, Kitchen Island, Pantry
Heating Forced Air, Natural Gas
Cooling Central Air
Fireplaces Number 1
Fireplaces Type Wood Burning, Living
Fireplace true
Window Features Insulated Windows, Window Treatments
Appliance Dryer, Washer, Disposal, Built in Oven, Cook Top, Dishwasher, Microwave, Oven, Range, Refrigerator
Exterior
Parking Features Paved
Garage Spaces 2.0
Community Features Lake
Utilities Available Cable Connected, Natural Gas Connected
Waterfront Description Private Frontage
View Y/N No
Roof Type Composition
Street Surface Paved
Garage Yes
Building
Lot Description Recreational, Corner Lot
Story 2
Sewer Septic System
Water Well
Architectural Style Contemporary
New Construction No
Schools
School District Saugatuck-Douglas
Others
Tax ID 032022000800
Acceptable Financing Cash, Conventional
Listing Terms Cash, Conventional
Read Less
Want to know what your home might be worth? Contact us for a FREE valuation!

Our team is ready to help you sell your home for the highest possible price ASAP






