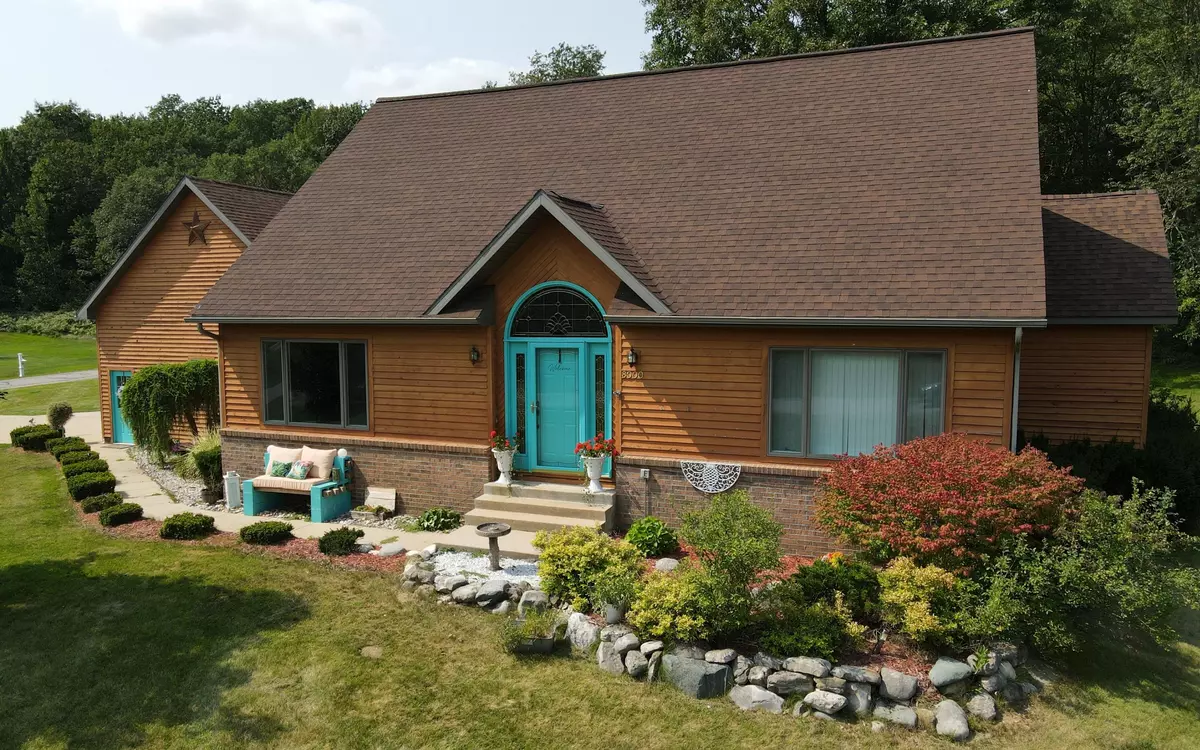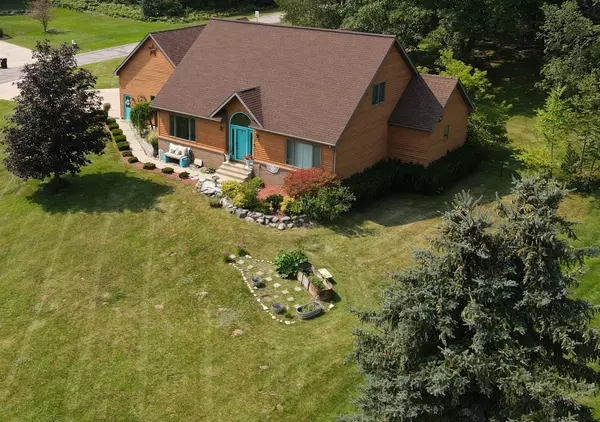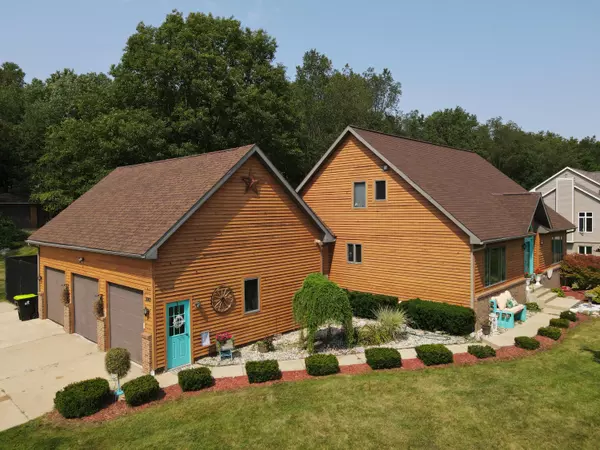$360,000
$349,900
2.9%For more information regarding the value of a property, please contact us for a free consultation.
8000 Colleen Drive Cadillac, MI 49601
4 Beds
4 Baths
3,484 SqFt
Key Details
Sold Price $360,000
Property Type Single Family Home
Sub Type Single Family Residence
Listing Status Sold
Purchase Type For Sale
Square Footage 3,484 sqft
Price per Sqft $103
Municipality Clam Lake Twp
Subdivision Crestview Estates
MLS Listing ID 21101796
Sold Date 11/01/21
Style Contemporary
Bedrooms 4
Full Baths 2
Half Baths 2
Originating Board Michigan Regional Information Center (MichRIC)
Year Built 1997
Annual Tax Amount $3,995
Tax Year 2021
Lot Size 0.850 Acres
Acres 0.85
Lot Dimensions 150x251
Property Description
Beautiful contemporary home located in Crestview Estates located just off Mackinaw Trail. This one has it all. Plenty of room to entertain in this meticulously cared for home. A few of the many upgrades include gorgeous granite countertops and stainless-steel appliances. In 2019 a new roof, vinyl flooring and carpet. In 2020 a new A/C unit. Eat at your formal dining, your kitchen bar, or enjoy the breakfast nook. The vaulted ceilings give it a very spacious feel. Lots of Main level living including the master and laundry, which make it convenient. Have an itch for toys? The 3-stall garage does not disappoint featuring a built-in workspace. An additional utility garage is located in the back. Composite deck provides plenty of space to entertain overlooking the fenced in backyard.
Location
State MI
County Wexford
Area Paul Bunyan - P
Direction Mackinaw Trail to Crestview(W) to Colleen(N) First house on the right(E)
Rooms
Other Rooms Shed(s)
Basement Full
Interior
Interior Features Ceiling Fans, Wet Bar, Kitchen Island
Heating Forced Air, Natural Gas
Cooling Central Air
Fireplace false
Window Features Window Treatments
Appliance Disposal, Built in Oven, Cook Top, Microwave, Range, Refrigerator
Exterior
Parking Features Attached, Paved
Garage Spaces 3.0
Utilities Available Natural Gas Connected
View Y/N No
Roof Type Composition
Street Surface Paved
Garage Yes
Building
Story 2
Sewer Septic System
Water Well
Architectural Style Contemporary
New Construction No
Schools
School District Cadillac
Others
Tax ID 2109-CRSV-13
Acceptable Financing Cash, FHA, VA Loan, Conventional
Listing Terms Cash, FHA, VA Loan, Conventional
Read Less
Want to know what your home might be worth? Contact us for a FREE valuation!

Our team is ready to help you sell your home for the highest possible price ASAP






