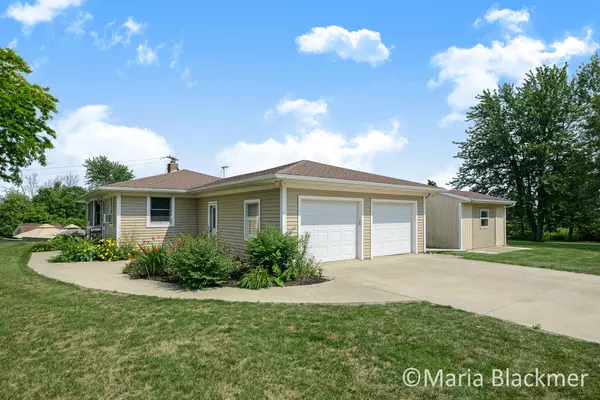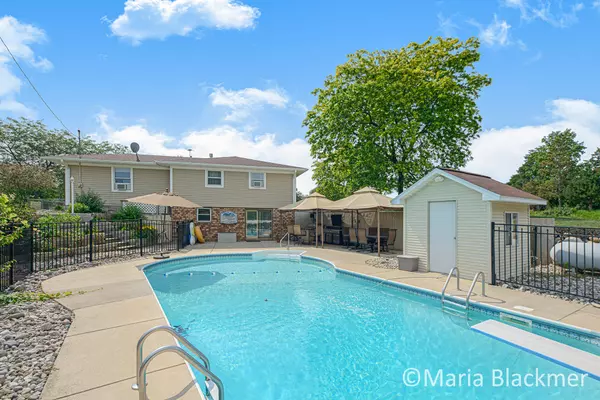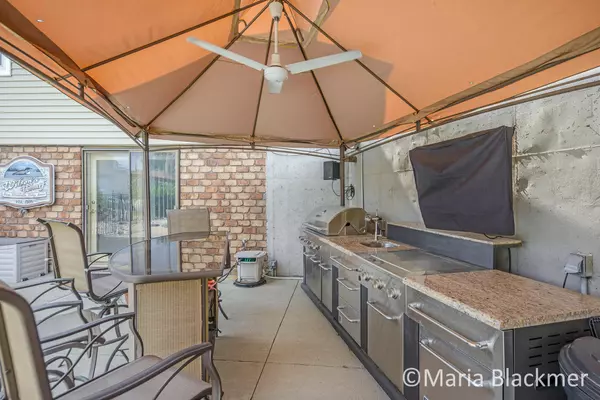$395,000
$375,000
5.3%For more information regarding the value of a property, please contact us for a free consultation.
14905 W Grand River Highway Eagle, MI 48822
2 Beds
2 Baths
2,034 SqFt
Key Details
Sold Price $395,000
Property Type Single Family Home
Sub Type Single Family Residence
Listing Status Sold
Purchase Type For Sale
Square Footage 2,034 sqft
Price per Sqft $194
Municipality Eagle Twp
MLS Listing ID 21095466
Sold Date 09/22/21
Style Ranch
Bedrooms 2
Full Baths 2
Originating Board Michigan Regional Information Center (MichRIC)
Year Built 1965
Annual Tax Amount $2,512
Tax Year 2020
Lot Size 2.000 Acres
Acres 2.0
Lot Dimensions 311x297
Property Description
A WELL MAINTAINED, IMMACULATE WALKOUT RANCH ON A TWO ACRE CORNER LOT. EXTRA LARGE MASTER SUITE,CEDAR SAUNA,OAK AND CHERRY FLOORING THROUGHOUT THE FIRST FLOOR,NEWER ANDERSEN WINDOWS,CUSTOM HICKORY KITCHEN CABINETS,GRANITE COUNTERTOP,NEWER STAINLESS STEEL APPLIANCES, AND A LARGE PANTRY. BASEMENT HAS A 624 SQUARE FOOT FINSHED FAMILY ROOM AND AN OPTION FOR A THIRD BEDROOM WITH CLOSET, BOOKSHELVES AND FRENCH DOORS TO POOL. BASEMENT ALSO HAS A LARGE LAUNDRY ROOM WITH SINK AND CUPBOARDS AND A LARGE SHOP/STORAGE ROOM. MAINTENANCE FREE DECK OFF OF LIVING ROOM'S FRENCH DOORS, A 12X16 SHED USED AS A MAN SHED,AND AN ATTACHED 24X24 GARAGE. LARGE IN-GROUND POOL WITH POOL HOUSE, AUTOMATIC CLEANER, AND NEW SOLAR SUMMER COVER. LARGE POLE BARN 32X40 WITH 3 OVERHEAD DOORS,2 GARAGE DOOR OPENERS. FIREPIT ON A CEMENT PAD, NUMEROUS PERENNIAL FLOWER BEDS, AND MATURE TREES CEMENT PAD, NUMEROUS PERENNIAL FLOWER BEDS, AND MATURE TREES
Location
State MI
County Clinton
Area Outside Michric Area - Z
Direction W. Grand River Ave. to Jones rd. Corner of Jones and Grand River
Rooms
Other Rooms Shed(s), Pole Barn
Basement Crawl Space, Walk Out
Interior
Interior Features Ceiling Fans, Ceramic Floor, Garage Door Opener, Water Softener/Owned, Whirlpool Tub, Wood Floor, Kitchen Island
Heating Hot Water, Baseboard, Natural Gas
Cooling Central Air
Fireplaces Type Gas Log, Living
Fireplace false
Window Features Screens, Replacement
Appliance Dryer, Washer, Dishwasher, Microwave, Oven, Range, Refrigerator
Exterior
Parking Features Attached, Concrete, Driveway
Garage Spaces 2.0
Pool Cabana, Outdoor/Inground
Utilities Available Natural Gas Connected
View Y/N No
Roof Type Composition
Street Surface Paved
Garage Yes
Building
Lot Description Corner Lot
Story 1
Sewer Septic System
Water Well
Architectural Style Ranch
New Construction No
Schools
School District Portland
Others
Tax ID 070-020-200-030-00
Acceptable Financing Cash, Conventional
Listing Terms Cash, Conventional
Read Less
Want to know what your home might be worth? Contact us for a FREE valuation!

Our team is ready to help you sell your home for the highest possible price ASAP






