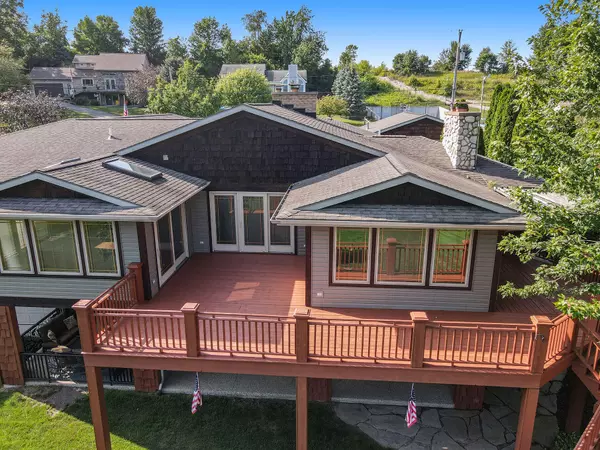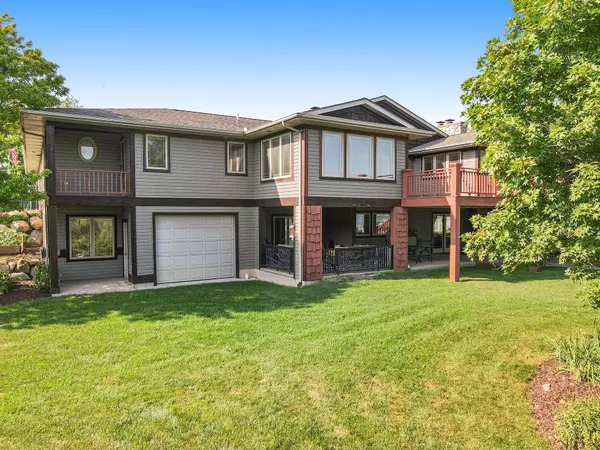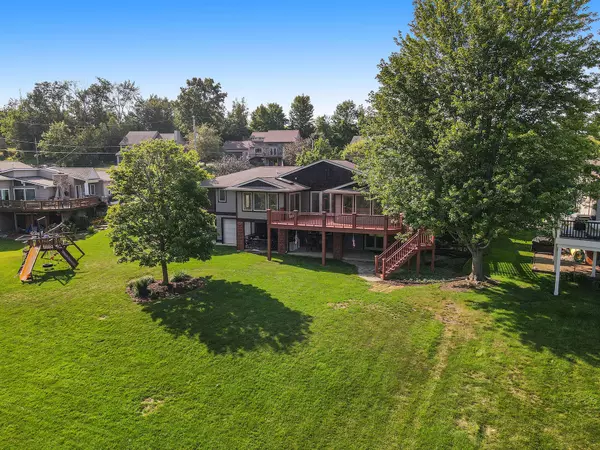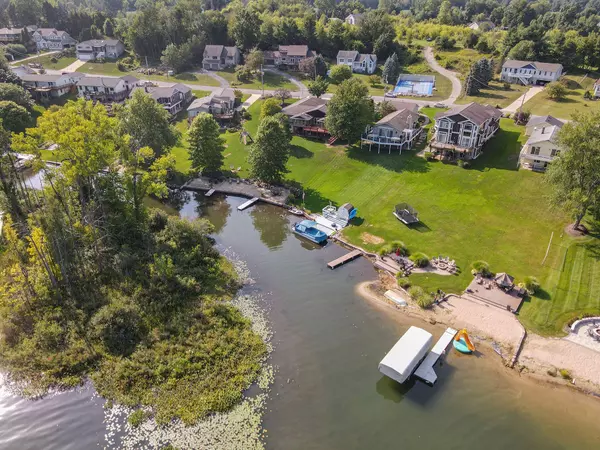$750,000
$750,000
For more information regarding the value of a property, please contact us for a free consultation.
3894 Murray View Drive Lowell, MI 49331
3 Beds
4 Baths
2,123 SqFt
Key Details
Sold Price $750,000
Property Type Single Family Home
Sub Type Single Family Residence
Listing Status Sold
Purchase Type For Sale
Square Footage 2,123 sqft
Price per Sqft $353
Municipality Grattan Twp
MLS Listing ID 21102892
Sold Date 09/30/21
Style Ranch
Bedrooms 3
Full Baths 3
Half Baths 1
Originating Board Michigan Regional Information Center (MichRIC)
Year Built 1971
Annual Tax Amount $4,494
Tax Year 2021
Lot Size 0.620 Acres
Acres 0.62
Lot Dimensions 95X225
Property Description
Serenity awaits you in this beautiful home on all-sport Murray Lake! This magnificent 3 bed 4 bath home is overflowing with amenities! The open floor plan welcomes you with a massive fieldstone fireplace, cathedral ceilings, builtins, and cubbies for displays in the living room, and a formal dining room. The spacious kitchen overflows with beautiful hickory cupboards, granite countertops and slate back splashes, remodeled in 2018, it includes electric wall oven, gas down draft cooktop, frenchdoor refrigerator, trash compactor, wall installed microwave and garbage disposal, pantry, large pan cabinet with roll out drawers and more. There is even a movable custom built buffet. The master suite is complete with 2 walkin closets, a lighted dressing table area with builtins, large master bath with extra large shower, hot tub room between the master suite and bath also accessible by sliders to deck. A second bedroom has ensuite bath, walkin closet, dressing table and builtins. A 3rd bedroom is directly across from another full bath. Main floor laundry is complete with large built in laundry tub, overhead cupboards, builtin ironing board and craft area. The lower level is partially finished with a large living area and second fireplace with custom built wet bar, 4th bath, wired for stereo/TV. There is also potential for 2 more bedrooms a theater room and office/exercise area. The rest of the lower level is available for storing boats and other equipment with an overhead door access. There is a 2.5 stall attached garage extra deep for storage as well as a heated 2.5 stall detached garage. There is even a dog door leading from house to garage to outside! The grounds are stunning! They are professionally landscaped with seating and lighting, 2 docks, underground sprinkling, mature trees and more. There is a large deck spanning much of the home facing the water. This home is truly a must see!
Location
State MI
County Kent
Area Grand Rapids - G
Direction Cannonsburg Rd (Becomes 5 Mile) E to Murray Lake Rd,
Body of Water Murray Lake
Rooms
Basement Daylight, Walk Out, Full
Interior
Interior Features Ceiling Fans, Garage Door Opener, Hot Tub Spa, Humidifier, Security System, Water Softener/Owned, Wet Bar
Heating Forced Air, Natural Gas
Cooling Central Air
Fireplaces Number 2
Fireplaces Type Rec Room, Living
Fireplace true
Window Features Skylight(s)
Appliance Disposal, Dishwasher, Microwave, Range, Refrigerator, Trash Compactor
Exterior
Exterior Feature Patio, Deck(s), 3 Season Room
Parking Features Attached, Paved
Garage Spaces 2.0
Community Features Lake
Utilities Available Phone Available, Public Sewer Available, Natural Gas Available, Electric Available, Cable Available
Waterfront Description All Sports
View Y/N No
Street Surface Paved
Garage Yes
Building
Story 1
Sewer Public Sewer
Water Well
Architectural Style Ranch
Structure Type Other,Stone
New Construction No
Schools
School District Lowell
Others
Tax ID 41-12-33-302-023
Acceptable Financing Cash, Conventional
Listing Terms Cash, Conventional
Read Less
Want to know what your home might be worth? Contact us for a FREE valuation!

Our team is ready to help you sell your home for the highest possible price ASAP






