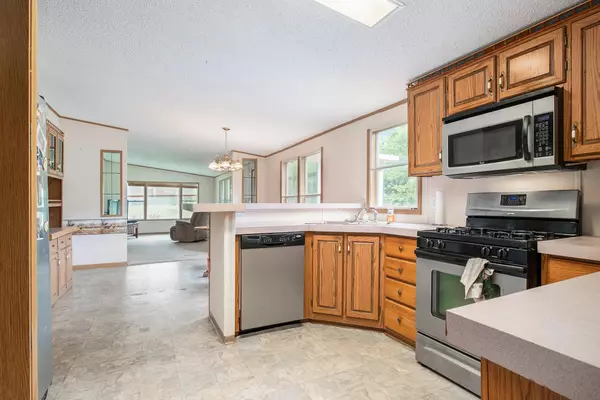$180,000
$179,000
0.6%For more information regarding the value of a property, please contact us for a free consultation.
3750 S 144th Avenue Hesperia, MI 49421
3 Beds
2 Baths
1,216 SqFt
Key Details
Sold Price $180,000
Property Type Single Family Home
Sub Type Single Family Residence
Listing Status Sold
Purchase Type For Sale
Square Footage 1,216 sqft
Price per Sqft $148
Municipality Ferry Twp
MLS Listing ID 21099816
Sold Date 10/18/21
Style Ranch
Bedrooms 3
Full Baths 2
Originating Board Michigan Regional Information Center (MichRIC)
Year Built 1994
Annual Tax Amount $1,009
Tax Year 2021
Lot Size 24.720 Acres
Acres 24.72
Lot Dimensions 1320 x 1320 - powerline
Property Description
24.7 acres with the use of 40 acres. 2 Nice pole barns on the property. A 32 x 48 Garage with 12'' side walls and plumbing in the ground for a bathroom. There is a Consumers Power strip approximately 430 feet wide going across the parcel that is leased by the seller allowing for 40 acres of property for hunting or recreational use. The 3 bedroom home has an addition at the west entrance that makes for a great workshop area or extra storage. There is also a nice sunroom added to the south side of the home. The seller has some small food plots on the property and has regular wildlife visits of all kinds as well as regular successful whitetail hunting seasons. The home could use some new carpet but is in otherwise good condition and has been well maintained.
Location
State MI
County Oceana
Area Masonoceanamanistee - O
Direction M-20 to 144th ave North to home on the east side.
Rooms
Other Rooms Pole Barn
Basement Crawl Space
Interior
Interior Features Ceiling Fans, Garage Door Opener
Heating Propane, Forced Air
Fireplace false
Window Features Insulated Windows
Appliance Dryer, Washer, Dishwasher, Microwave, Range, Refrigerator
Exterior
Garage Spaces 2.0
Utilities Available Telephone Line
View Y/N No
Roof Type Composition
Street Surface Unimproved
Garage Yes
Building
Lot Description Leased Land, Recreational, Wooded
Story 1
Sewer Septic System
Water Well
Architectural Style Ranch
New Construction No
Schools
School District Shelby
Others
Tax ID 64-013-026-300-01
Acceptable Financing Cash, Conventional
Listing Terms Cash, Conventional
Read Less
Want to know what your home might be worth? Contact us for a FREE valuation!

Our team is ready to help you sell your home for the highest possible price ASAP






