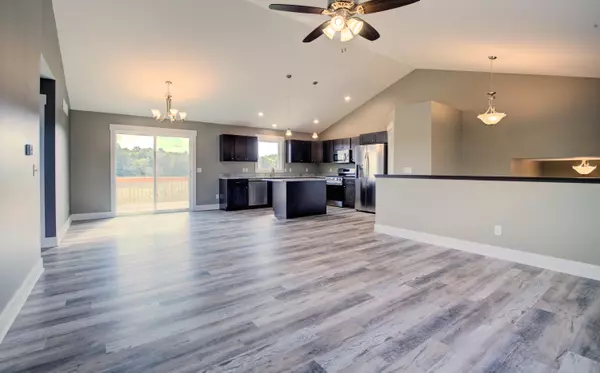$330,000
For more information regarding the value of a property, please contact us for a free consultation.
14058 Candace Court West Olive, MI 49460
3 Beds
3 Baths
1,161 SqFt
Key Details
Property Type Single Family Home
Sub Type Single Family Residence
Listing Status Sold
Purchase Type For Sale
Square Footage 1,161 sqft
Price per Sqft $284
Municipality Olive Twp
MLS Listing ID 21101406
Sold Date 10/01/21
Style Bi-Level
Bedrooms 3
Full Baths 2
Half Baths 1
Year Built 2020
Annual Tax Amount $384
Tax Year 2021
Lot Size 1.340 Acres
Acres 1.34
Lot Dimensions 150 x 390
Property Sub-Type Single Family Residence
Property Description
Enjoy country living on just over 1 acre of property in this new construction home that will capture your attention and when you enter the home the finish of details will keep you smiling. Home features large entry room with a closet, lockers and stylish barn doors to enclose it. There is also a 1/2 bath by the entry. Open kitchen features a walk in pantry, an island for entertaining or just snuggling up to for the family, and stainless steel appliances. There is a deck off the dining area, which can be used to enjoy cookouts with the family or spent relaxing under the night sky. A large master suite is placed on the main floor, along with 2 more bedrooms and a full bath on the lower level. It also has a large rec. room to relax in. Come take a look and enjoy this home.
Location
State MI
County Ottawa
Area Holland/Saugatuck - H
Direction US31 to Stanton E to 142nd S to Candace Ct E to address
Rooms
Basement Walk-Out Access
Interior
Interior Features Garage Door Opener, Kitchen Island
Heating Forced Air
Cooling Central Air
Fireplace false
Window Features Screens,Insulated Windows
Appliance Dishwasher, Microwave, Range, Refrigerator
Exterior
Parking Features Attached
Garage Spaces 2.0
View Y/N No
Garage Yes
Building
Story 2
Sewer Septic Tank
Water Well
Architectural Style Bi-Level
Structure Type Vinyl Siding
New Construction Yes
Schools
School District West Ottawa
Others
Tax ID 70-12-07-100-037
Acceptable Financing Cash, FHA, VA Loan, Conventional
Listing Terms Cash, FHA, VA Loan, Conventional
Read Less
Want to know what your home might be worth? Contact us for a FREE valuation!

Our team is ready to help you sell your home for the highest possible price ASAP
Bought with Five Star Real Estate (Grandv)







