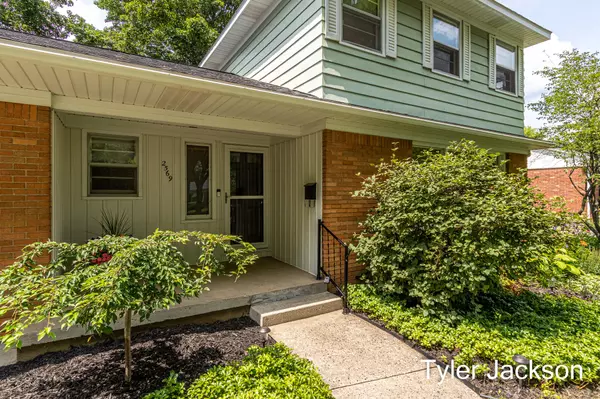$335,000
$324,900
3.1%For more information regarding the value of a property, please contact us for a free consultation.
2569 Belknap NE Avenue Grand Rapids, MI 49505
3 Beds
2 Baths
1,374 SqFt
Key Details
Sold Price $335,000
Property Type Single Family Home
Sub Type Single Family Residence
Listing Status Sold
Purchase Type For Sale
Square Footage 1,374 sqft
Price per Sqft $243
Municipality City of Grand Rapids
Subdivision Riverside Gardens
MLS Listing ID 21033610
Sold Date 08/27/21
Style Traditional
Bedrooms 3
Full Baths 1
Half Baths 1
Originating Board Michigan Regional Information Center (MichRIC)
Year Built 1955
Annual Tax Amount $2,964
Tax Year 2021
Lot Size 10,149 Sqft
Acres 0.23
Lot Dimensions 69 x 147
Property Description
Welcome to 2569 Belknap Ave in the desirable Riverside Gardens area! This 3 beds, 1.5 baths 2 story home is sure to please! From a brand new European Style kitchen, to a lovely completely fenced in backyard to have those private parties. This is the house for you.
As you enter the home from the front, you are greeted with a large living room that features a fireplace and flows well into the recently renovated kitchen, custom wine bar and dining area. Going around the back you enter the master bedroom. A half bathroom rounds out the main floor.
Heading up stairs, you notice the original oak wood floors that carry through the upstairs bedrooms. The upstairs features a lovely full bathroom as well.
The basement was finished off and is a blank slate ready for a rec. room and office. The backyard is finely manicured with the added beautiful custom 6 foot privacy fence that creates a nice private oasis. The backyard also features a 8'x10' gabled-roof garden shed.
This home is close to shopping, Riverside Park and Kingma's Market, restaurants, and all areas of the city.
Updates include:
-Attic insulation updated to R60
-Updated modern European Style kitchen with
-New black stainless steel appliances package / a wine fridge
-Quartz countertops
-New porcelain wood style tile on main floor
-Brand new A/C
-Updated bathrooms
-Front storm door with beveled glass and enclosed roll-down screen feature
-New programmable thermostat
-Upgraded electrical service to the home
Basement Sq Ft is estimated The backyard is finely manicured with the added beautiful custom 6 foot privacy fence that creates a nice private oasis. The backyard also features a 8'x10' gabled-roof garden shed.
This home is close to shopping, Riverside Park and Kingma's Market, restaurants, and all areas of the city.
Updates include:
-Attic insulation updated to R60
-Updated modern European Style kitchen with
-New black stainless steel appliances package / a wine fridge
-Quartz countertops
-New porcelain wood style tile on main floor
-Brand new A/C
-Updated bathrooms
-Front storm door with beveled glass and enclosed roll-down screen feature
-New programmable thermostat
-Upgraded electrical service to the home
Basement Sq Ft is estimated
Location
State MI
County Kent
Area Grand Rapids - G
Direction Turn west on Sligh off of Plainfield. And north on Belknap to get to the home.
Rooms
Basement Full
Interior
Heating Forced Air, Natural Gas
Cooling Central Air
Fireplaces Number 1
Fireplaces Type Living
Fireplace true
Appliance Dryer, Washer, Dishwasher, Range, Refrigerator
Exterior
Exterior Feature Deck(s)
Parking Features Attached
Garage Spaces 1.0
View Y/N No
Garage Yes
Building
Story 2
Sewer Public Sewer
Water Public
Architectural Style Traditional
Structure Type Brick,Aluminum Siding
New Construction No
Schools
School District Grand Rapids
Others
Tax ID 411407228016
Acceptable Financing Cash, FHA, Conventional
Listing Terms Cash, FHA, Conventional
Read Less
Want to know what your home might be worth? Contact us for a FREE valuation!

Our team is ready to help you sell your home for the highest possible price ASAP






