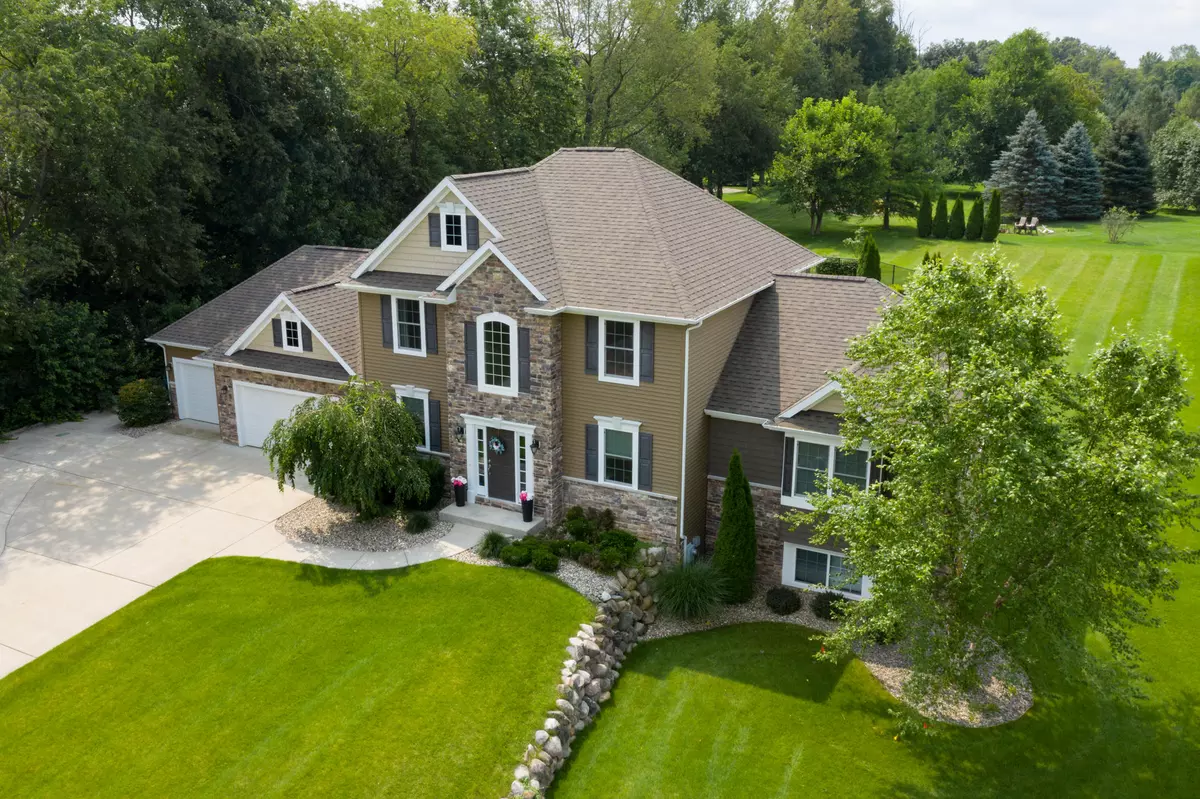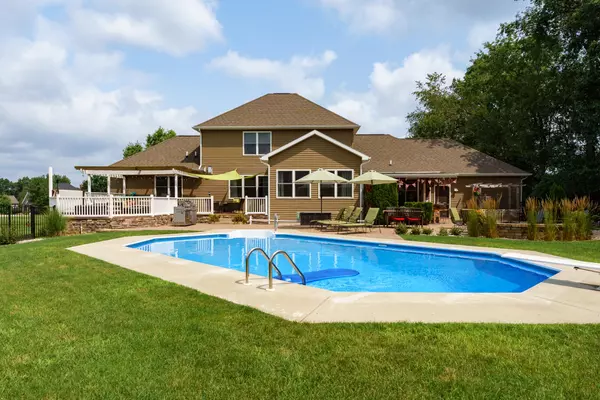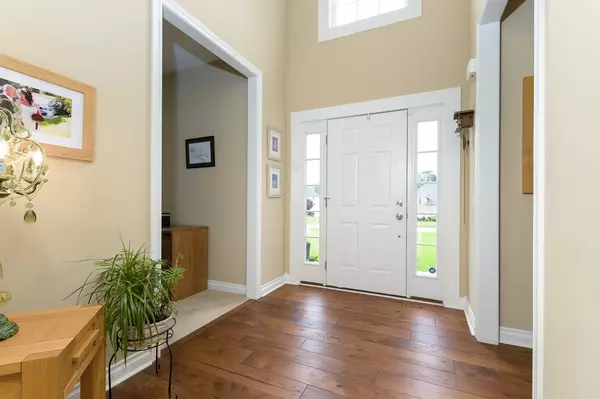$585,000
$569,500
2.7%For more information regarding the value of a property, please contact us for a free consultation.
9071 Marsh Creek Circle Galesburg, MI 49053
4 Beds
5 Baths
3,554 SqFt
Key Details
Sold Price $585,000
Property Type Single Family Home
Sub Type Single Family Residence
Listing Status Sold
Purchase Type For Sale
Square Footage 3,554 sqft
Price per Sqft $164
Municipality Comstock Twp
Subdivision Weathervane Farms
MLS Listing ID 21094747
Sold Date 09/03/21
Style Traditional
Bedrooms 4
Full Baths 4
Half Baths 1
HOA Fees $72/ann
HOA Y/N true
Originating Board Michigan Regional Information Center (MichRIC)
Year Built 2013
Annual Tax Amount $8,655
Tax Year 2021
Lot Size 0.815 Acres
Acres 0.82
Lot Dimensions 118x266x119x241
Property Description
Better than New! Picture perfect 2 story great home to entertain with inground pool, outside bar and hot tub. Nestled on almost an acre lot.
Main floor features office, formal dining room, spacious kitchen w huge center island, cream cabinets, granite counter tops, stainless appliances including 2 refrigerators! Open to family room w/ gas fireplace, sun room slider out to deck, hot tub and patio. Main floor master suite plus laundry/mud room. Upstairs has 3 large bedrooms & 2 baths. Lower level is finished w/daylight windows. Guest room area room for bed
Rec room & full bath. Extra storage and room to expand. Hardwood flooring built in book shelves. Bar has extra oven outside, plus fire pit. Professionally landscaped. Home has elegance and style.
Location
State MI
County Kalamazoo
Area Greater Kalamazoo - K
Direction G av to 33rd to Weathervane Trail to Marsh Creek Circle
Rooms
Basement Daylight, Full
Interior
Interior Features Ceiling Fans, Ceramic Floor, Garage Door Opener, Humidifier, Wood Floor, Kitchen Island, Pantry
Heating Forced Air, Natural Gas
Cooling Central Air
Fireplaces Number 1
Fireplaces Type Gas Log, Family
Fireplace true
Window Features Screens, Low Emissivity Windows, Insulated Windows
Appliance Dishwasher, Microwave, Range, Refrigerator
Exterior
Parking Features Attached, Paved
Garage Spaces 3.0
Pool Outdoor/Inground
Utilities Available Electricity Connected, Natural Gas Connected, Telephone Line, Cable Connected
View Y/N No
Roof Type Composition
Topography {Level=true}
Street Surface Paved
Garage Yes
Building
Lot Description Garden
Story 2
Sewer Septic System
Water Well
Architectural Style Traditional
New Construction No
Schools
School District Gull Lake
Others
HOA Fee Include Trash
Tax ID 390703435560
Acceptable Financing Cash, Conventional
Listing Terms Cash, Conventional
Read Less
Want to know what your home might be worth? Contact us for a FREE valuation!

Our team is ready to help you sell your home for the highest possible price ASAP






