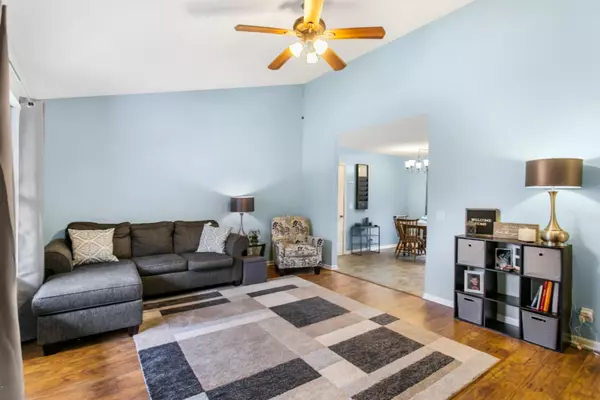$235,000
For more information regarding the value of a property, please contact us for a free consultation.
11363 144th Avenue West Olive, MI 49460
3 Beds
2 Baths
1,112 SqFt
Key Details
Property Type Single Family Home
Sub Type Single Family Residence
Listing Status Sold
Purchase Type For Sale
Square Footage 1,112 sqft
Price per Sqft $215
Municipality Grand Haven Twp
MLS Listing ID 20008384
Sold Date 04/13/20
Style Ranch
Bedrooms 3
Full Baths 2
Year Built 1995
Annual Tax Amount $1,967
Tax Year 2019
Lot Size 1.100 Acres
Acres 1.1
Lot Dimensions 127 x 396
Property Sub-Type Single Family Residence
Property Description
Ready for move-in! This fabulous walk-out ranch is situated on over an acre of beautiful land located on a private cul-de-sac within the Grand Haven School District. This meticulous home features 3 bedrooms, 2 baths, open-floor plan, with sliders to the back deck overlooking the fenced-in back yard. The walk-out level includes a finished family room, possible 4th bedroom and/or office, bath, laundry facility, and large storage room. This home will not last long - see it today!
Location
State MI
County Ottawa
Area North Ottawa County - N
Direction Lake Michigan Drive to 144th ave; north to Antoinette Ct. (private drive); west to home
Rooms
Basement Full, Walk-Out Access
Interior
Interior Features Ceiling Fan(s), Garage Door Opener
Heating Forced Air
Cooling Central Air
Fireplace false
Window Features Low-Emissivity Windows,Insulated Windows
Appliance Dryer, Microwave, Range, Refrigerator, Washer, Water Softener Rented
Exterior
Parking Features Attached
Garage Spaces 2.0
Fence Fenced Back
Utilities Available Electricity Available
View Y/N No
Roof Type Composition
Porch Deck
Garage Yes
Building
Lot Description Cul-De-Sac
Story 1
Sewer Septic Tank
Water Well
Architectural Style Ranch
Structure Type Vinyl Siding
New Construction No
Schools
School District Grand Haven
Others
Tax ID 700724476031
Acceptable Financing Cash, Conventional
Listing Terms Cash, Conventional
Read Less
Want to know what your home might be worth? Contact us for a FREE valuation!

Our team is ready to help you sell your home for the highest possible price ASAP
Bought with Five Star Real Estate SL







