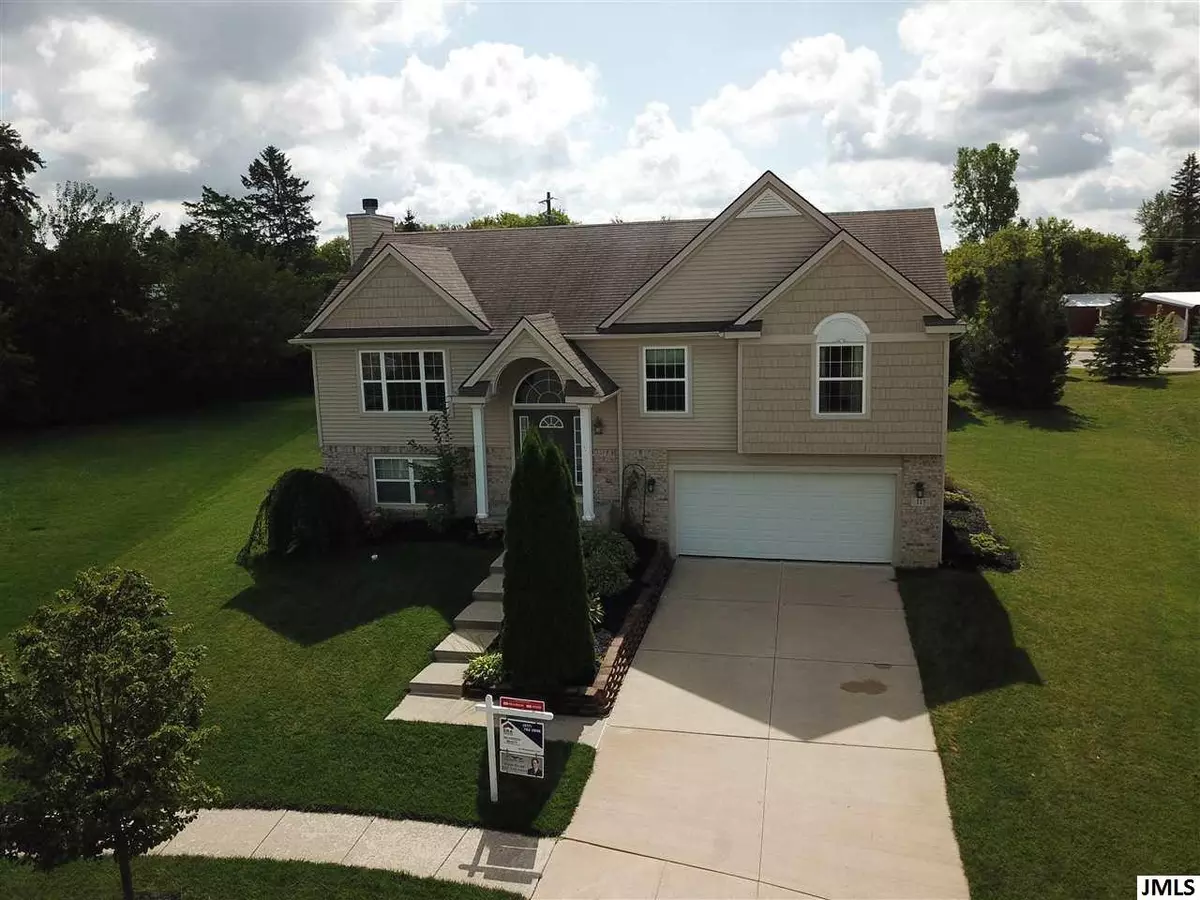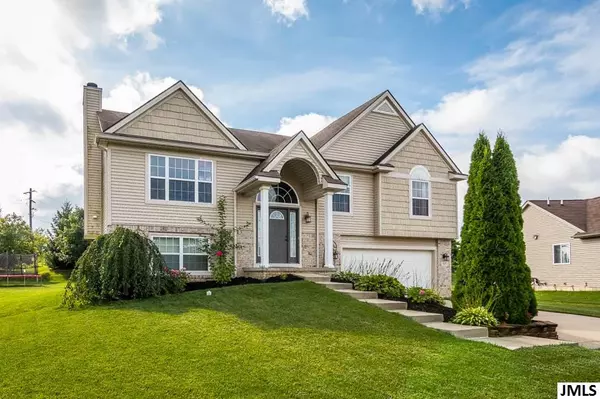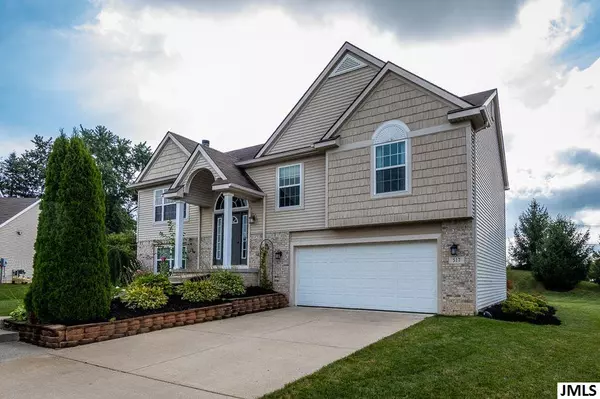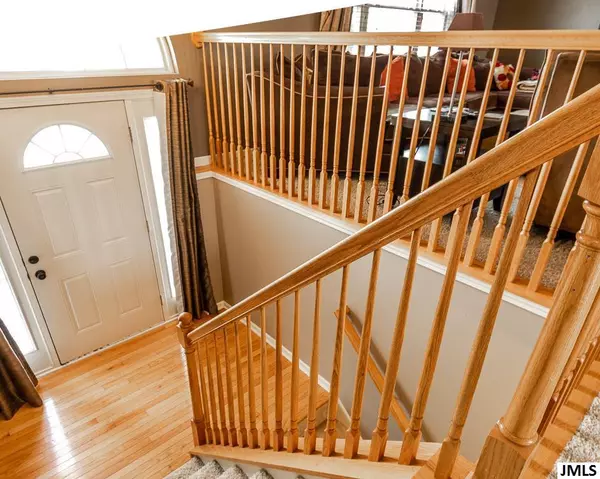$216,000
$219,900
1.8%For more information regarding the value of a property, please contact us for a free consultation.
517 EDWARD J #18 Clinton, MI 49236
3 Beds
2 Baths
2,060 SqFt
Key Details
Sold Price $216,000
Property Type Single Family Home
Sub Type Single Family Residence
Listing Status Sold
Purchase Type For Sale
Square Footage 2,060 sqft
Price per Sqft $104
Municipality Clinton
Subdivision Harvest Ridge Condo
MLS Listing ID 21050326
Sold Date 09/27/19
Style Bi-Level
Bedrooms 3
Full Baths 2
HOA Fees $18/ann
HOA Y/N true
Originating Board Michigan Regional Information Center (MichRIC)
Year Built 2005
Annual Tax Amount $2,614
Lot Size 0.330 Acres
Acres 0.33
Lot Dimensions 166x170x131x30
Property Description
Must see this beautiful 3 bedroom, 2 bath home with great access to US 12 for commuters! This home has been well maintained and it shows from the second you see the green grass and wonderful landscaping! Other features include a eat in space kitchen, open floor plan, vaulted ceilings, good size deck, and a walkout lower level! Lower level can be finished for even more finished space down the road. Garage is a very large 2 car with excellent room for storage. Back yard has good privacy and nice mature trees. Located off the main road on a cul-de-sac, this location offers great space for kids to play safely or room for extra guest parking! Homes in this subdivision don't come available that often, schedule a tour before it's gone!
Location
State MI
County Lenawee
Area Jackson County - Jx
Direction US 12 to Harvest Drive, right on Edward J
Body of Water None
Rooms
Basement Walk Out, Slab
Interior
Interior Features Ceiling Fans, Whirlpool Tub, Eat-in Kitchen
Heating Forced Air, Natural Gas, Other
Fireplaces Number 1
Fireplaces Type Gas Log
Fireplace true
Appliance Dryer, Washer, Built in Oven, Refrigerator
Exterior
Parking Features Attached, Paved
Garage Spaces 2.0
View Y/N No
Street Surface Paved
Garage Yes
Building
Lot Description Cul-De-Sac, Sidewalk
Story 1
Sewer Public Sewer
Water Public, Other
Architectural Style Bi-Level
New Construction No
Schools
School District Clinton
Others
HOA Fee Include Trash
Tax ID CL6-850-0180-00
Acceptable Financing Cash, FHA, VA Loan, Rural Development, Conventional
Listing Terms Cash, FHA, VA Loan, Rural Development, Conventional
Read Less
Want to know what your home might be worth? Contact us for a FREE valuation!

Our team is ready to help you sell your home for the highest possible price ASAP






