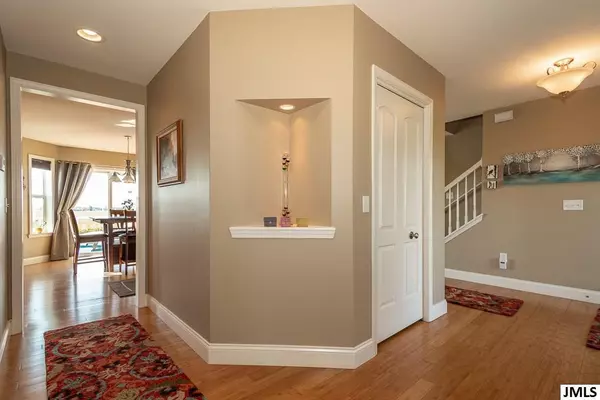$360,000
$374,900
4.0%For more information regarding the value of a property, please contact us for a free consultation.
11237 SAND HILL DR #38 Grass Lake, MI 49240
5 Beds
4 Baths
3,582 SqFt
Key Details
Sold Price $360,000
Property Type Single Family Home
Sub Type Single Family Residence
Listing Status Sold
Purchase Type For Sale
Square Footage 3,582 sqft
Price per Sqft $100
Municipality Grass Lake Twp
Subdivision Sandhill Estates
MLS Listing ID 21050039
Sold Date 12/20/19
Style Other
Bedrooms 5
Full Baths 3
Half Baths 1
HOA Y/N false
Originating Board Michigan Regional Information Center (MichRIC)
Year Built 2012
Annual Tax Amount $4,653
Lot Size 0.700 Acres
Acres 0.7
Lot Dimensions 290x115x253
Property Description
Must see this incredible 5 bedroom, 3.5 bath, Grass Lake home, with very easy access to I-94 for commuters! There are so many wonderful features and the pictures don't do it justice! The main floor features, bamboo flooring, maple kitchen cabinets, granite tops, stainless appliances, a wonderful office space, and the coziest fireplace you may find! Upstairs features 4 bedrooms, 2 baths and the laundry room for great convenience! Downstairs is a fully finished walkout basement with great storage, another bedroom and bathroom, and a great 2nd living area! Walk out to your choice of either the impeccable composite deck leading to the Hot Tub or the beautiful stamped patio below! All this over looking the fenced in back yard and situated on .7 Acres! Home also has a 3 car garage, wrap around covered porch and sprinkler system. Don't hesitate or this one will be gone!
Location
State MI
County Jackson
Area Jackson County - Jx
Direction Off Mount hope just South of Bohne Rd
Body of Water None
Rooms
Basement Walk Out, Full
Interior
Interior Features Ceiling Fans, Humidifier, Whirlpool Tub
Heating Forced Air, Natural Gas, Other
Fireplaces Number 1
Fireplaces Type Gas Log
Fireplace true
Appliance Built in Oven, Refrigerator
Exterior
Parking Features Attached, Driveway, Gravel, Paved
Garage Spaces 3.0
View Y/N No
Street Surface Paved
Garage Yes
Building
Story 2
Sewer Public Sewer
Water Well, Other
Architectural Style Other
New Construction No
Schools
School District Grass Lake
Others
Tax ID 000-10-28-177-038-00
Acceptable Financing Cash, FHA, VA Loan, Conventional
Listing Terms Cash, FHA, VA Loan, Conventional
Read Less
Want to know what your home might be worth? Contact us for a FREE valuation!

Our team is ready to help you sell your home for the highest possible price ASAP






