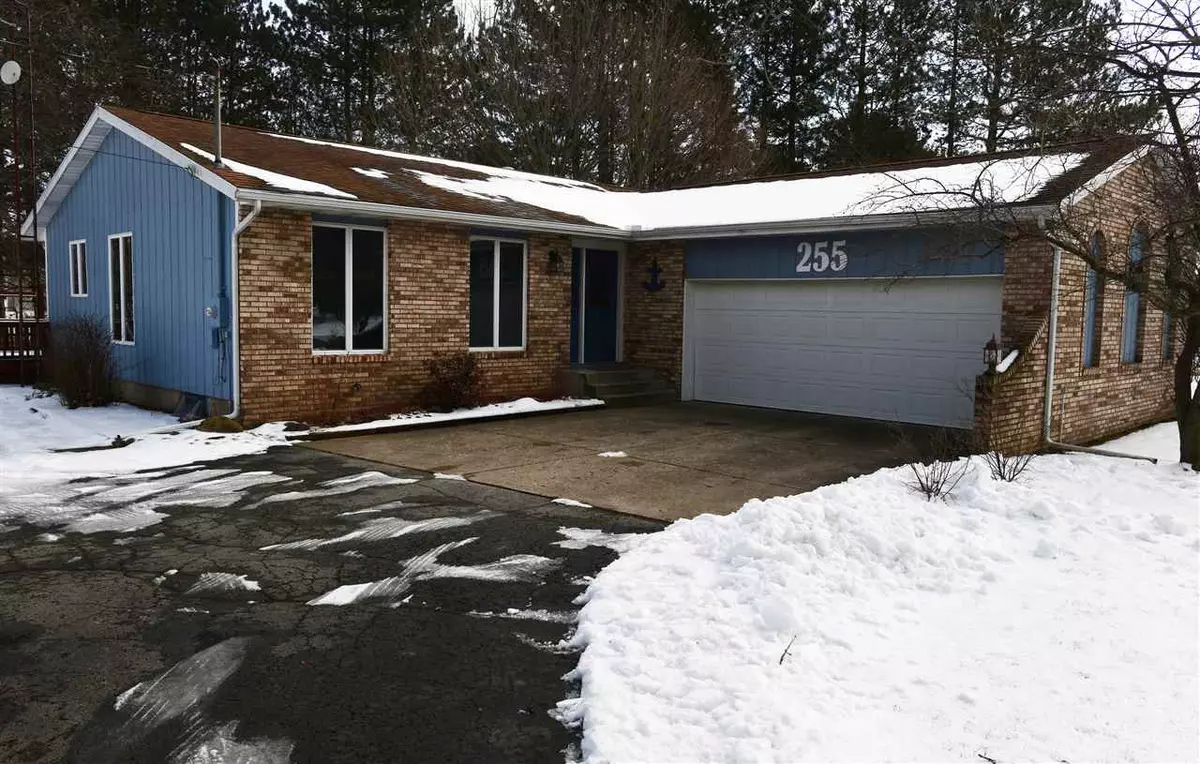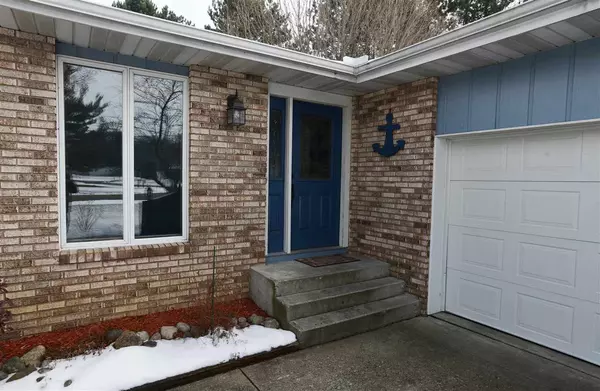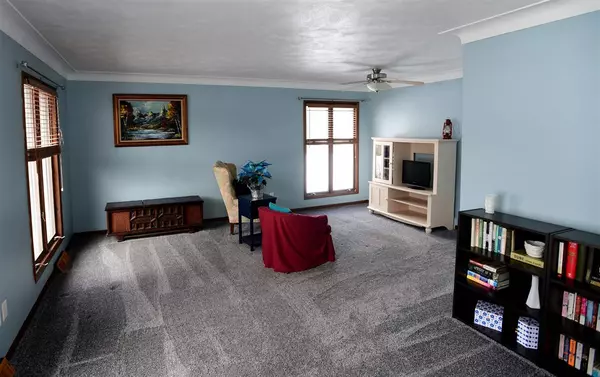$160,000
$159,900
0.1%For more information regarding the value of a property, please contact us for a free consultation.
255 KELLEY Onsted, MI 49265
3 Beds
2 Baths
1,380 SqFt
Key Details
Sold Price $160,000
Property Type Single Family Home
Sub Type Single Family Residence
Listing Status Sold
Purchase Type For Sale
Square Footage 1,380 sqft
Price per Sqft $115
Municipality Cambridge Twp
Subdivision Normandy Acres
MLS Listing ID 21048827
Sold Date 03/10/20
Style Other
Bedrooms 3
Full Baths 2
HOA Y/N false
Originating Board Michigan Regional Information Center (MichRIC)
Year Built 1979
Annual Tax Amount $2,276
Lot Size 0.720 Acres
Acres 0.72
Lot Dimensions 173x84x.38x275x224
Property Description
Peaceful 3 bedroom, 2 full bath ranch home with lots of recent updates. Move in ready! Large living room, updated kitchen with new appliances, plenty of natural light and a delightful eat-in kitchen space with views of the large deck and backyard. Master bedroom with master bath, nice closet space, two more bedrooms on the first floor and another bathroom. Partially finished basement with dry bar could feature another large family room and still have space for craft/exercise/hobby space. Lots of updates including kitchen remodel in 2018, new carpet on first floor in 2018 and furnace and water heater new in 2016. Wonderfully large and mostly private backyard, perfect for family time and relaxation. Attached 2 car garage and a shed in the back. Home Warranty included for buyers peace of mind. Walking distance to schools, village park, close to downtown conveniences. This will be an absolute joy to call home!
Location
State MI
County Lenawee
Area Jackson County - Jx
Direction Main St to 4th to Kelley Dr
Body of Water None
Rooms
Other Rooms Shed(s)
Basement Full, Partial
Interior
Interior Features Ceiling Fans, Eat-in Kitchen
Heating Forced Air, Natural Gas, Other
Fireplace false
Appliance Dryer, Washer, Built in Oven, Refrigerator
Exterior
Parking Features Attached, Paved
Garage Spaces 2.0
View Y/N No
Street Surface Paved
Handicap Access Accessible Mn Flr Full Bath
Garage Yes
Building
Story 1
Sewer Public Sewer
Water Public, Other
Architectural Style Other
New Construction No
Schools
School District Onsted
Others
Tax ID CA8-430-0030-00
Acceptable Financing Cash, FHA, VA Loan, Rural Development, Conventional
Listing Terms Cash, FHA, VA Loan, Rural Development, Conventional
Read Less
Want to know what your home might be worth? Contact us for a FREE valuation!

Our team is ready to help you sell your home for the highest possible price ASAP






