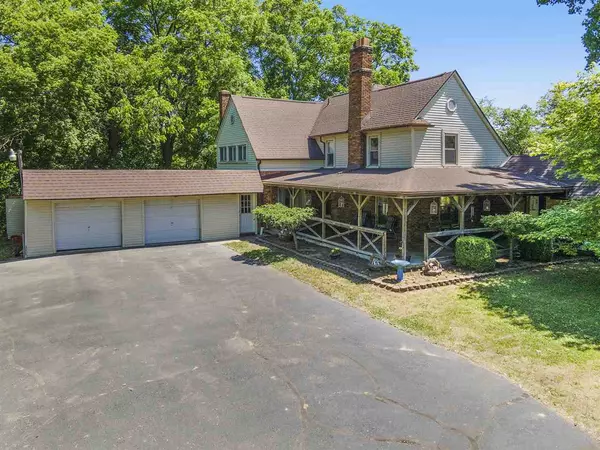$269,000
For more information regarding the value of a property, please contact us for a free consultation.
7435 S HURON RIVER DR Ypsilanti, MI 48197
4 Beds
3 Baths
2,400 SqFt
Key Details
Property Type Single Family Home
Sub Type Single Family Residence
Listing Status Sold
Purchase Type For Sale
Square Footage 2,400 sqft
Price per Sqft $93
Municipality Ypsilanti Twp
Subdivision Lincoln Westside
MLS Listing ID 21048469
Sold Date 12/18/20
Style Other
Bedrooms 4
Full Baths 2
Half Baths 1
HOA Y/N false
Year Built 1940
Annual Tax Amount $4,849
Lot Size 1.320 Acres
Acres 1.32
Lot Dimensions 158x64x281
Property Sub-Type Single Family Residence
Property Description
You're in for a pleasant surprise as you pull into the winding driveway on almost 1.5 acres. A private, country setting with all of the convenient amenities such as shopping and restaurants only a 5 minute drive. This spacious 4 bedroom 2.5 bath has had many updates including granite counter-tops, laminate wood flooring, newly renovated tile bathroom with walk-in shower etc. Enjoy beautiful sunsets on your front wrap-around porch, or drink your morning coffee and enjoy nature on your shaded back porch and deck. Plenty of space and sun for large garden. Ford Lake access is just over a mile down the road with tennis, walking trails, and beach. Perfect for commuters with highway access to I-94 less than 5 min away. This outstanding home won't last long!! Home Warranty included.
Location
State MI
County Washtenaw
Area Outside Michric Area - Z
Direction East off Huron St
Body of Water None
Rooms
Basement Full
Interior
Interior Features Ceiling Fan(s)
Heating Forced Air, Other
Fireplaces Number 1
Fireplaces Type Wood Burning
Fireplace true
Appliance Built in Oven, Dryer, Washer
Exterior
Parking Features Attached
Garage Spaces 2.0
Fence Fenced Back
Waterfront Description Other
View Y/N No
Street Surface Paved
Porch Deck, Porch(es)
Building
Story 2
Sewer Septic Tank
Water Well
Architectural Style Other
Structure Type Brick,Vinyl Siding
New Construction No
Schools
School District Lincoln Consolidated
Others
Tax ID K -11-21-200-029
Acceptable Financing Cash, Conventional
Listing Terms Cash, Conventional
Read Less
Want to know what your home might be worth? Contact us for a FREE valuation!

Our team is ready to help you sell your home for the highest possible price ASAP
Bought with NON-MEMBER REALTOR 'SOLD'






