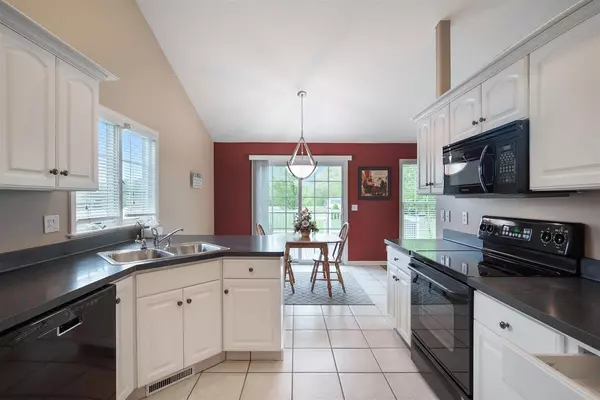$250,000
$259,900
3.8%For more information regarding the value of a property, please contact us for a free consultation.
36 DICKENS ST #14 Spring Arbor, MI 49283
3 Beds
3 Baths
2,218 SqFt
Key Details
Sold Price $250,000
Property Type Single Family Home
Sub Type Single Family Residence
Listing Status Sold
Purchase Type For Sale
Square Footage 2,218 sqft
Price per Sqft $112
Municipality Spring Arbor Twp
Subdivision Fairfields Of Spring Arbo
MLS Listing ID 21048373
Sold Date 08/20/20
Style Other
Bedrooms 3
Full Baths 3
HOA Fees $50/ann
HOA Y/N true
Originating Board Michigan Regional Information Center (MichRIC)
Year Built 2004
Annual Tax Amount $3,246
Lot Size 0.330 Acres
Acres 0.33
Lot Dimensions 180x80x180
Property Description
Super convenient location to SAU with easy highway access to points North, East & West! All the neighbors say what a great neighborhood this is for their families and loved ones. This one has a field to the back, so no neighbors to look at. There is gorgeous landscaping to look at and admire, though:-) 4 full bed & 3 full bath. Flooring is all carpet, tile & hardwood, no vinyl. MB ensuite features a walk in closet and walk in shower. Radon mitigation system. Last Belote built home in this subdivision.The spacious garage has a "bump out" to keep tools and stuff out of the way of vehicles. 12X16 shed and contents available with an acceptable purchase agreement. Trex deck for low or no maintenance.
Location
State MI
County Jackson
Area Jackson County - Jx
Direction Chapel to Dickens
Body of Water None
Rooms
Other Rooms Shed(s)
Basement Full
Interior
Interior Features Ceiling Fans, Humidifier, Iron Water FIlter, Satellite System, Eat-in Kitchen
Heating Forced Air, Natural Gas, Other
Fireplaces Type Gas Log
Fireplace true
Appliance Dryer, Washer, Built in Oven, Refrigerator
Exterior
Parking Features Attached, Paved
Garage Spaces 2.0
View Y/N No
Street Surface Paved
Handicap Access Accessible Mn Flr Full Bath
Garage Yes
Building
Lot Description Sidewalk
Story 1
Sewer Public Sewer
Water Public, Other
Architectural Style Other
New Construction No
Schools
School District Western
Others
HOA Fee Include Trash
Tax ID 099-12-17-477-014-00
Acceptable Financing Cash, FHA, VA Loan, Rural Development, Conventional
Listing Terms Cash, FHA, VA Loan, Rural Development, Conventional
Read Less
Want to know what your home might be worth? Contact us for a FREE valuation!

Our team is ready to help you sell your home for the highest possible price ASAP






