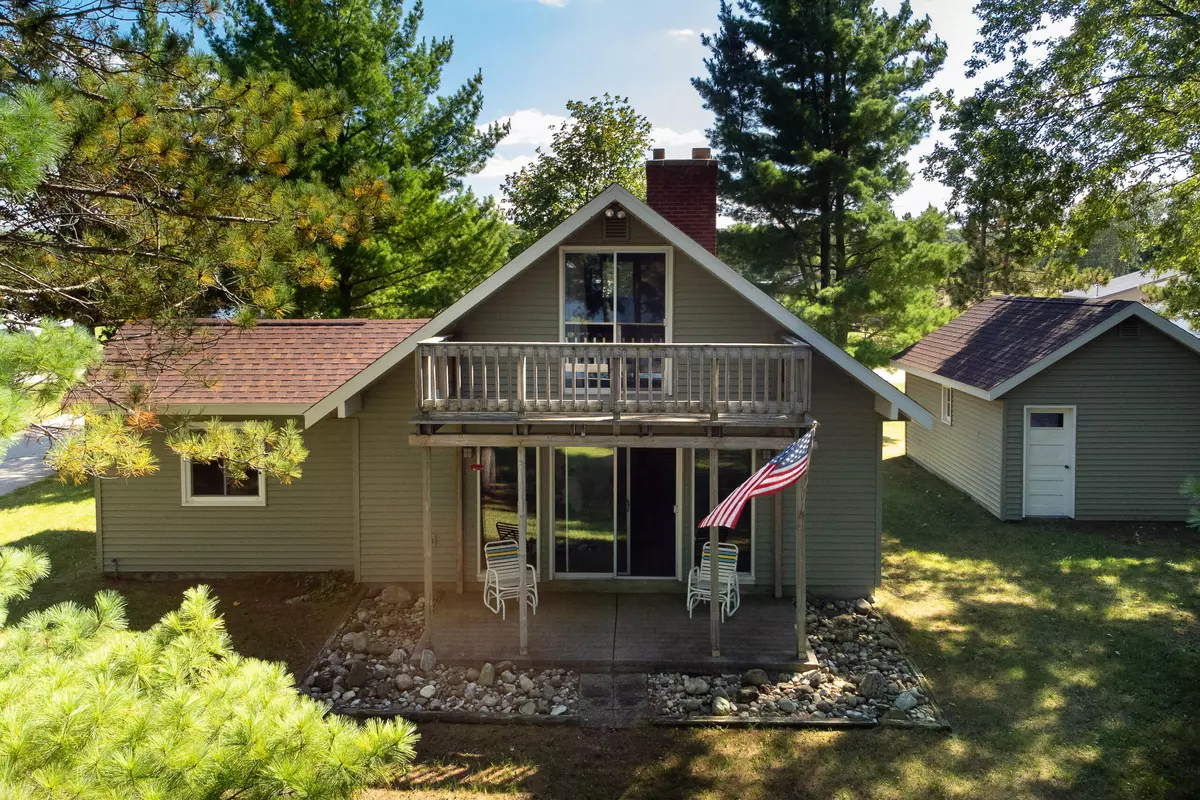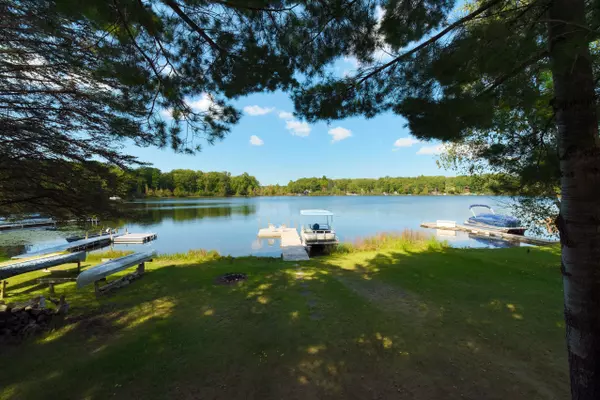$235,000
$249,000
5.6%For more information regarding the value of a property, please contact us for a free consultation.
5559 N Sauble Lake Drive Irons, MI 49644
3 Beds
1 Bath
1,180 SqFt
Key Details
Sold Price $235,000
Property Type Single Family Home
Sub Type Single Family Residence
Listing Status Sold
Purchase Type For Sale
Square Footage 1,180 sqft
Price per Sqft $199
Municipality Sauble Twp
MLS Listing ID 21106941
Sold Date 11/10/21
Style Chalet
Bedrooms 3
Full Baths 1
Originating Board Michigan Regional Information Center (MichRIC)
Year Built 1971
Annual Tax Amount $2,088
Tax Year 2020
Lot Size 0.330 Acres
Acres 0.33
Lot Dimensions 85x179x60x184
Property Description
Start making memories today on Sauble Lake! The Sauble Lake chain offers 4 lakes with fantastic fishing, boating, and swimming! This 3 bedroom, 1 bath home has been loved by the same family for the last 50 years. Main floor has a bedroom, bathroom, family room, open concept galley kitchen with snack bar, dinette, and a living room with wood burning fireplace. Large windows and sliding glass door offers fantastic views of the lake! Upper level has 2 bedrooms, 1 with sliders to it's own private deck. Outside you'll love the large yard, firepit, and the 60 feet of private lake frontage. Updates in the last few years include siding, windows, and roof. Garage to store all of your lake toys. Home is being sold furnished with the vintage pontoon boat! Minutes to Dublin Store & the NA-TAH-KA bar
Location
State MI
County Lake
Area West Central - W
Direction From US 31, take Freesoil Road/8 Mile Road east to Mac Road. Mac Road south to 6 Mile Road, east on 6 Mile to Sauble Lake Drive. From M 55, south on Snyder Road, west on 9 Mile, south on Johnson, west on 8 Mile to Mac, then south on Mac to 6 Mile, east on six Mile to Sauble Lake Drive
Body of Water Sauble Lake
Rooms
Basement Crawl Space, Slab
Interior
Heating Propane, Forced Air
Fireplaces Number 1
Fireplaces Type Living
Fireplace true
Window Features Screens,Replacement,Insulated Windows
Appliance Range, Refrigerator
Exterior
Exterior Feature Patio, Deck(s)
Parking Features Unpaved
Garage Spaces 1.0
Community Features Lake
Waterfront Description All Sports,Dock,Private Frontage
View Y/N No
Garage Yes
Building
Story 2
Sewer Septic System
Water Well
Architectural Style Chalet
Structure Type Vinyl Siding
New Construction No
Schools
School District Baldwin
Others
Tax ID 05-481-010-00
Acceptable Financing Cash, FHA, VA Loan, Conventional
Listing Terms Cash, FHA, VA Loan, Conventional
Read Less
Want to know what your home might be worth? Contact us for a FREE valuation!

Our team is ready to help you sell your home for the highest possible price ASAP






