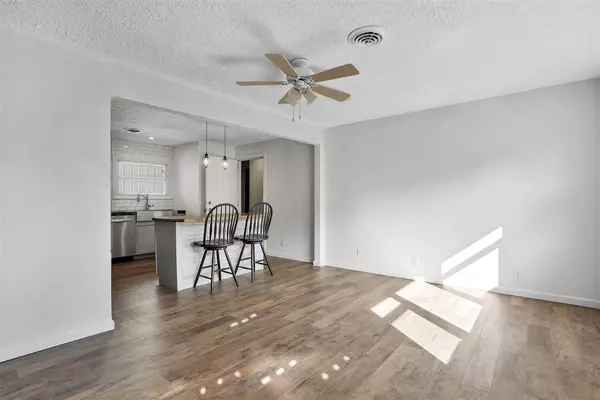$175,000
$169,900
3.0%For more information regarding the value of a property, please contact us for a free consultation.
2071 ADELPHA Holt, MI 48842
3 Beds
1 Bath
1,810 SqFt
Key Details
Sold Price $175,000
Property Type Single Family Home
Sub Type Single Family Residence
Listing Status Sold
Purchase Type For Sale
Square Footage 1,810 sqft
Price per Sqft $96
Municipality Delhi Twp
Subdivision Kessler Sub
MLS Listing ID 21047189
Sold Date 02/11/21
Style Other
Bedrooms 3
Full Baths 1
HOA Y/N false
Originating Board Michigan Regional Information Center (MichRIC)
Year Built 1954
Annual Tax Amount $4,194
Lot Size 8,712 Sqft
Acres 0.2
Lot Dimensions 66x132
Property Description
This 3 bedroom, 1 bathroom house has been completely updated top to bottom. The kitchen opens up to the main living room and has been completely updated with new matching stainless steel appliances, cabinets, large island, and custom solid surface countertops with backsplash. The bathroom was totally remodeled with a new tub, vanity, and tile work. Other updates include new flooring and paint throughout the entire house as well as new doors, water heater, and lighting. The attached garage has been finished and insulated and there is now a mud room connecting the main house to the newly finished living space in the back, which includes a 2nd furnace. Too many updates to list but this is the definition of a turn-key, move in ready home. This one won't last long, so call today to schedule your private tour! Virtual Tour: https://my.matterport.com/show/?m=Rhr9yz2HA8c&mls=1 schedule your private tour! Virtual Tour: https://my.matterport.com/show/?m=Rhr9yz2HA8c&mls=1
Location
State MI
County Ingham
Area Outside Michric Area - Z
Direction N of Holt Rd, S of Kathy Ct
Body of Water None
Rooms
Other Rooms Pole Barn
Basement Slab
Interior
Interior Features Ceiling Fans, Eat-in Kitchen
Heating Forced Air, Natural Gas, Other
Fireplace false
Appliance Built in Oven, Refrigerator
Exterior
Parking Features Attached, Paved
Garage Spaces 1.0
View Y/N No
Street Surface Paved
Handicap Access Accessible Mn Flr Full Bath
Garage Yes
Building
Lot Description Sidewalk
Story 1
Sewer Public Sewer
Water Public, Other
Architectural Style Other
New Construction No
Schools
School District Holt
Others
Tax ID 33-25-05-15-480-012
Acceptable Financing Cash, FHA, VA Loan, MSHDA, Conventional
Listing Terms Cash, FHA, VA Loan, MSHDA, Conventional
Read Less
Want to know what your home might be worth? Contact us for a FREE valuation!

Our team is ready to help you sell your home for the highest possible price ASAP






