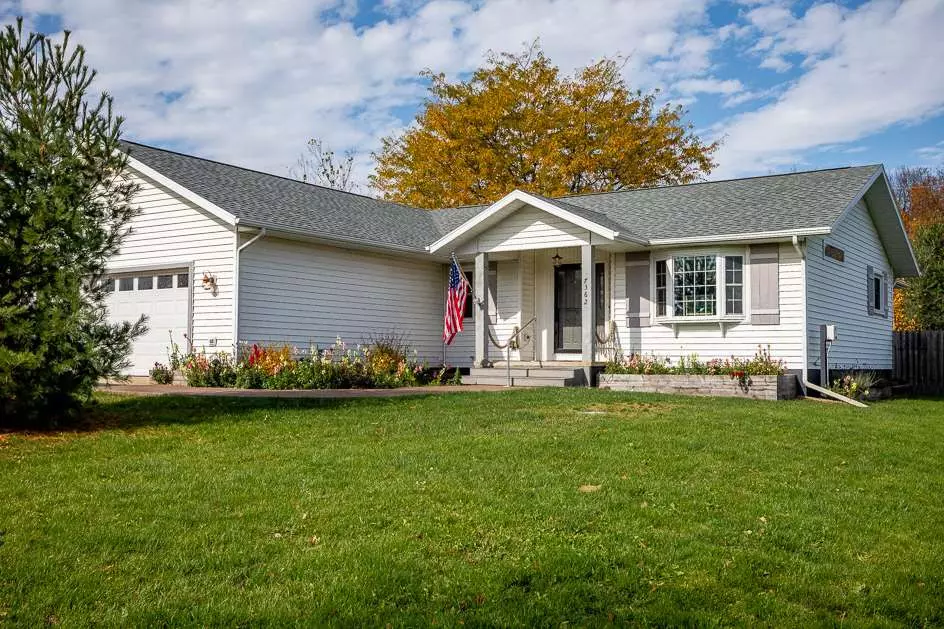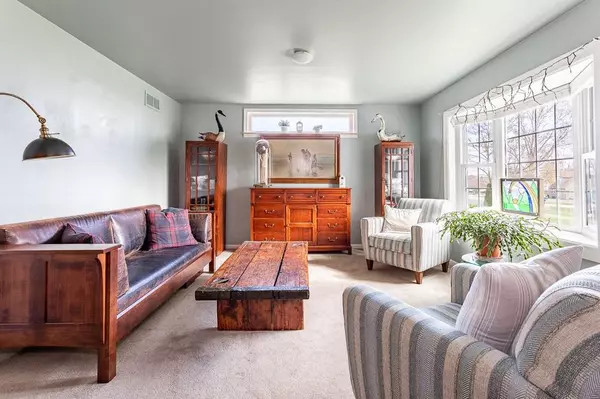$215,000
$209,900
2.4%For more information regarding the value of a property, please contact us for a free consultation.
7362 NORFOLK DR Onsted, MI 49265
3 Beds
2 Baths
1,582 SqFt
Key Details
Sold Price $215,000
Property Type Single Family Home
Sub Type Single Family Residence
Listing Status Sold
Purchase Type For Sale
Square Footage 1,582 sqft
Price per Sqft $135
Municipality Cambridge Twp
Subdivision Kinglsey No 1
MLS Listing ID 21047160
Sold Date 12/04/20
Style Other
Bedrooms 3
Full Baths 2
HOA Fees $14/ann
HOA Y/N true
Originating Board Michigan Regional Information Center (MichRIC)
Year Built 1991
Annual Tax Amount $1,937
Lot Size 0.360 Acres
Acres 0.36
Lot Dimensions 84x185
Property Description
Wonderful Loch Erin Lake Access Ranch Home!! Enjoy this 3 bedroom/2 bath one level living. Terrific floor plan with large living room, dining room, open kitchen with center island, stainless steel appliances and tons of cupboard space. The spacious family room has french doors leading to the beautiful fenced in backyard. Perfect for relaxing with the covered patio. The main floor master bedroom has french doors leads out to the deck. Two additional bedrooms, main floor laundry room and a full basement. The home has many updates; roof (2019), gutters and soffits, windows, furnace, two on-demand water heaters, A/C and a Whole house Generator. An added bonus is the 10x16 storage shed, plus the 2 car garage. Within walking distance from the access parks for all of your lake enjoyment.
Location
State MI
County Lenawee
Area Jackson County - Jx
Direction M50 to KINGSLEY to NORFOLK
Rooms
Other Rooms Shed(s)
Basement Full
Interior
Interior Features Central Vacuum
Heating Forced Air, Natural Gas, Other
Fireplace false
Appliance Washer, Built in Oven, Refrigerator
Exterior
Parking Features Attached, Paved
Garage Spaces 2.0
Community Features Lake
View Y/N No
Street Surface Paved
Garage Yes
Building
Story 1
Sewer Public Sewer
Water Well, Other
Architectural Style Other
New Construction No
Schools
School District Onsted
Others
Tax ID CA0-560-1530-00
Acceptable Financing Cash, FHA, VA Loan, Conventional
Listing Terms Cash, FHA, VA Loan, Conventional
Read Less
Want to know what your home might be worth? Contact us for a FREE valuation!

Our team is ready to help you sell your home for the highest possible price ASAP






