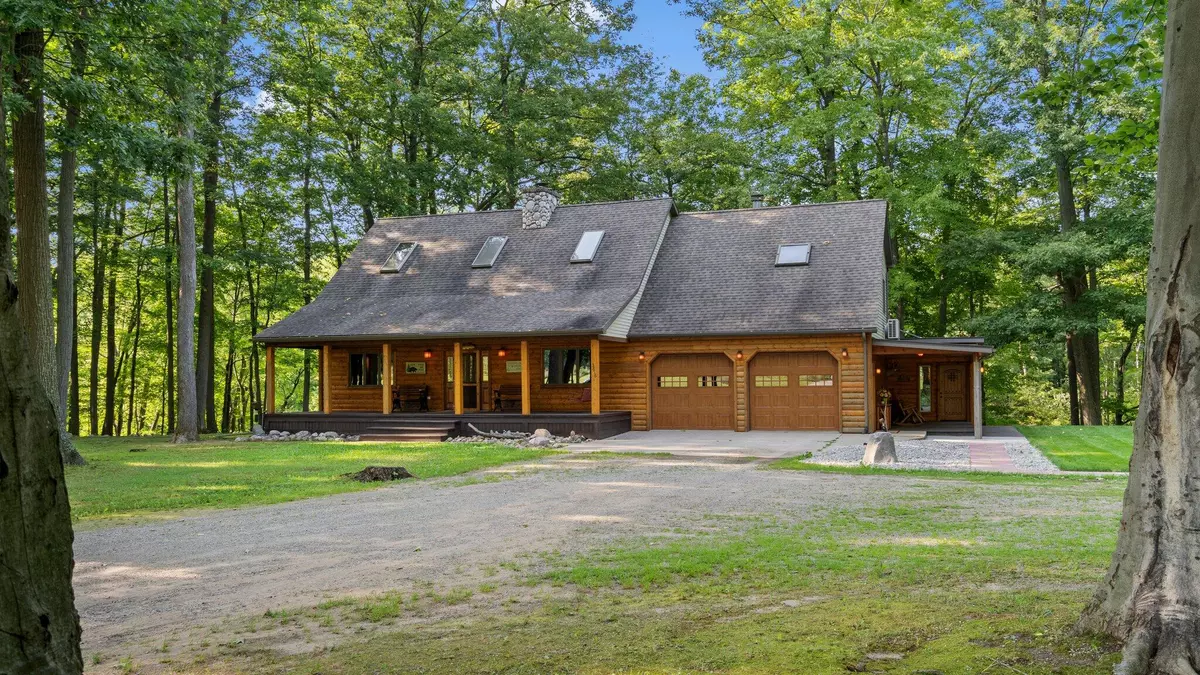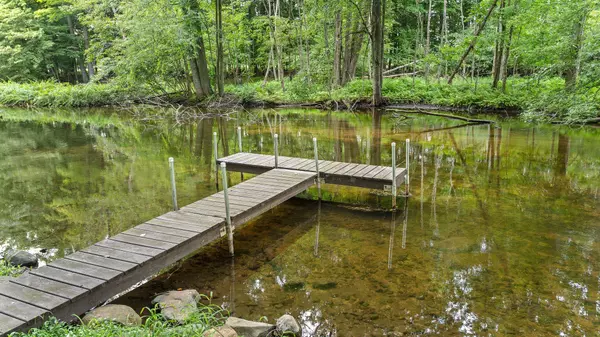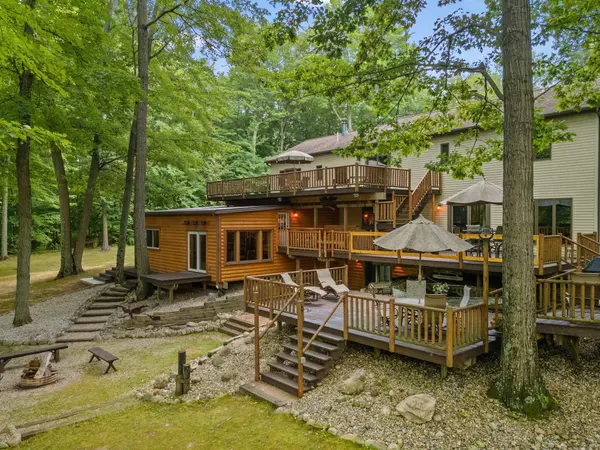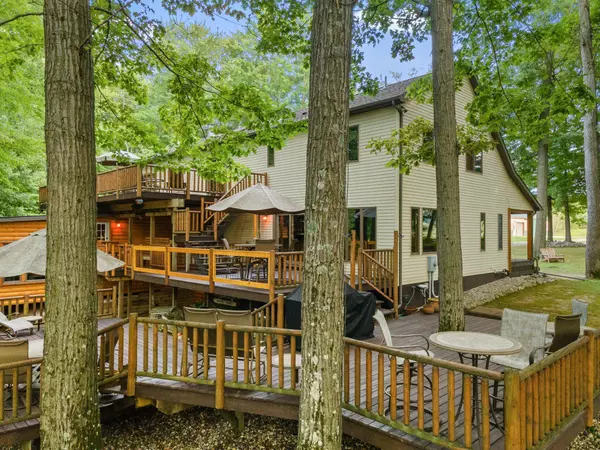$562,000
$575,000
2.3%For more information regarding the value of a property, please contact us for a free consultation.
3816 Flat River Drive Six Lakes, MI 48886
4 Beds
5 Baths
4,337 SqFt
Key Details
Sold Price $562,000
Property Type Single Family Home
Sub Type Single Family Residence
Listing Status Sold
Purchase Type For Sale
Square Footage 4,337 sqft
Price per Sqft $129
Municipality Belvidere Twp
MLS Listing ID 21103138
Sold Date 11/01/21
Style Cabin/Cottage
Bedrooms 4
Full Baths 3
Half Baths 2
Originating Board Michigan Regional Information Center (MichRIC)
Year Built 2000
Annual Tax Amount $3,011
Tax Year 2020
Lot Size 5.000 Acres
Acres 5.0
Lot Dimensions 383x150
Property Description
The ultimate final destination. A paradise that you will never want to leave. A home and property that combines endless desirable qualities, all carefully crafted and designed with ultimate pride in ownership, functionality, and energy efficiency. Welcome to this amazing home, perched on a bluff at the end of a private drive, and overlooking the Flat River. Massive mature trees, water views, endless outdoor deck areas, porches and a variety of manicured recreational space only begins to complete this incredible recreational setting. Inside, soaring valuted ceilings are warmed by several large stone fireplaces. The large master suite walks out into a private deck overlooking the river, and features the extras you would expect from a home of this caliber. Attached garage, front and back porches, entertainment den, and bonus bedroom are all accessed from the main floor, and plenty of living space and a gorgeous kitchen make entertainment a pleasure! Speaking of entertainment? The private entertainment suite is NOT your dad's "man cave", and you are sure to be blown away by the quality and attention to detail evident in every corner of this private bar/entertainment space. Private access to the garage, house and back decks facilitate the perfect environment for entertaining your guests in a space as quiet..or as loud as you want it to be. For the many toys, tools, and possible business ideas you may seek to pursue, an impressive high-wall 44x72 garage/workshop is set towards the side of the property, and is fully powered, has access to water, includes a car lift, and more space than you can use! Too much to list here, this home MUST be seen to be fully appreciated. Call today to set up your personal tour, or take a look at the full 3D interactive tour! Attached garage, front and back porches, entertainment den, and bonus bedroom are all accessed from the main floor, and plenty of living space and a gorgeous kitchen make entertainment a pleasure! Speaking of entertainment? The private entertainment suite is NOT your dad's "man cave", and you are sure to be blown away by the quality and attention to detail evident in every corner of this private bar/entertainment space. Private access to the garage, house and back decks facilitate the perfect environment for entertaining your guests in a space as quiet..or as loud as you want it to be. For the many toys, tools, and possible business ideas you may seek to pursue, an impressive high-wall 44x72 garage/workshop is set towards the side of the property, and is fully powered, has access to water, includes a car lift, and more space than you can use! Too much to list here, this home MUST be seen to be fully appreciated. Call today to set up your personal tour, or take a look at the full 3D interactive tour!
Location
State MI
County Montcalm
Area Montcalm County - V
Direction From HWY 131, Exit 120 and head E on 46 to 585 (Miles Road) S to Flat River Drive, E to property at the end of the road
Body of Water Flat River
Rooms
Basement Walk Out
Interior
Interior Features Ceiling Fans, Central Vacuum, Ceramic Floor, LP Tank Rented, Wet Bar, Wood Floor, Kitchen Island, Eat-in Kitchen, Pantry
Heating Propane, Radiant, Hot Water, Baseboard, Electric, Wood
Cooling Wall Unit(s)
Fireplaces Number 2
Fireplaces Type Wood Burning, Gas Log, Primary Bedroom, Living
Fireplace true
Window Features Skylight(s), Screens, Low Emissivity Windows
Appliance Dryer, Washer, Built in Oven, Cook Top, Dishwasher, Microwave, Refrigerator
Laundry Laundry Chute
Exterior
Parking Features Attached, Driveway, Gravel
Garage Spaces 5.0
Utilities Available Telephone Line, Broadband
Waterfront Description Dock, Private Frontage
View Y/N No
Roof Type Composition
Topography {Rolling Hills=true}
Handicap Access 36 Inch Entrance Door, 36' or + Hallway, Covered Entrance, Grab Bar Mn Flr Bath
Garage Yes
Building
Lot Description Recreational, Wooded
Story 2
Sewer Septic System
Water Well
Architectural Style Cabin/Cottage
New Construction No
Schools
School District Lakeview-Montcalm Co
Others
Tax ID 59001-028-008-01
Acceptable Financing Cash, VA Loan, Conventional
Listing Terms Cash, VA Loan, Conventional
Read Less
Want to know what your home might be worth? Contact us for a FREE valuation!

Our team is ready to help you sell your home for the highest possible price ASAP






