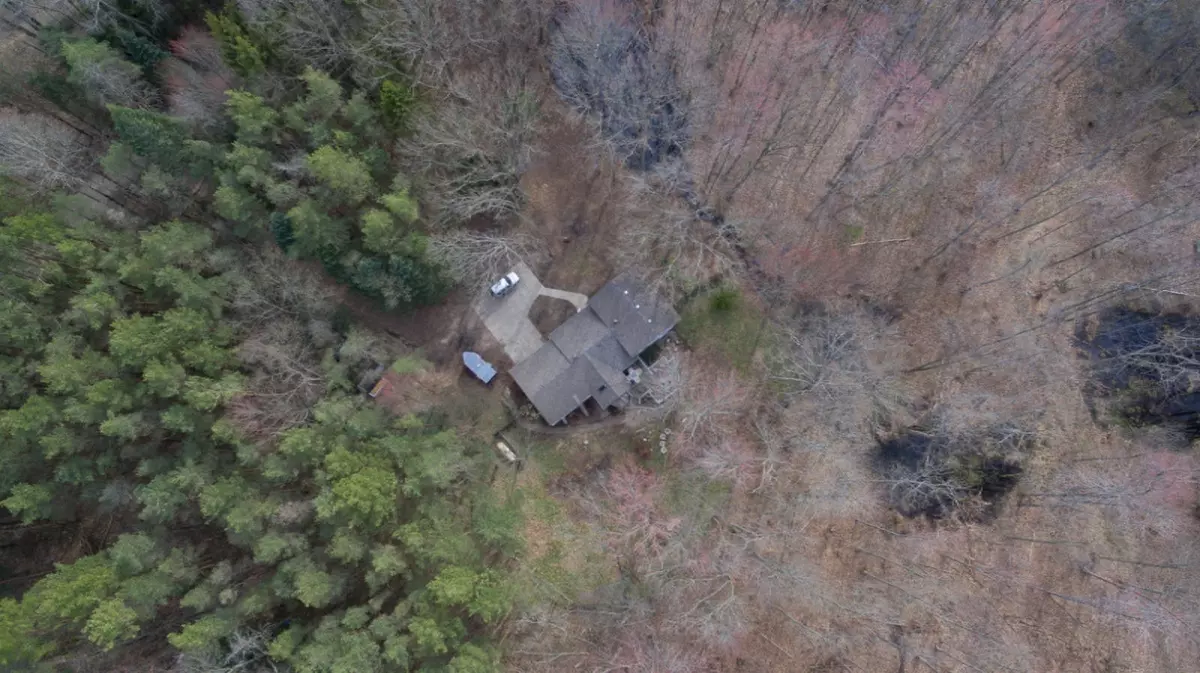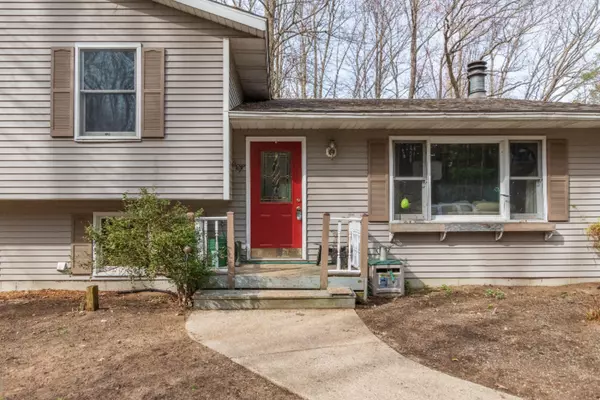$210,000
$219,900
4.5%For more information regarding the value of a property, please contact us for a free consultation.
6747 Wildwood Lane NE Cedar Springs, MI 49319
3 Beds
3 Baths
1,246 SqFt
Key Details
Sold Price $210,000
Property Type Single Family Home
Sub Type Single Family Residence
Listing Status Sold
Purchase Type For Sale
Square Footage 1,246 sqft
Price per Sqft $168
Municipality Nelson Twp
MLS Listing ID 19016967
Sold Date 08/02/19
Style Quad Level
Bedrooms 3
Full Baths 2
Half Baths 1
HOA Fees $12
HOA Y/N true
Originating Board Michigan Regional Information Center (MichRIC)
Year Built 1980
Annual Tax Amount $2,684
Tax Year 2018
Lot Size 2.000 Acres
Acres 2.0
Property Description
**OPEN HOUSE 5/16 5:30pm-7pm**Always loved the county here is your opportunity to make your dreams come true! This home is tucked away on 2 acres surrounded by mature trees and small pond, perfect for a hobby farm or nature lovers. The home features 3 br 2.5 bath the open floor plan is great for entertaining. You'll love the beautiful views from every window! Relax on the large deck while watching wild life. Call today for a private showing! Make your dreams come true!!
Location
State MI
County Kent
Area Grand Rapids - G
Direction E on 19 Mile to North on Shaner to East on Wildwood
Rooms
Other Rooms Barn(s)
Basement Other, Partial
Interior
Interior Features Ceiling Fans, Ceramic Floor, Garage Door Opener, LP Tank Owned, Satellite System, Water Softener/Owned, Wood Floor, Eat-in Kitchen, Pantry
Heating Forced Air
Fireplaces Number 2
Fireplaces Type Family, Gas Log, Living, Wood Burning
Fireplace true
Appliance Dryer, Washer, Dishwasher, Oven, Range, Refrigerator
Exterior
Exterior Feature Fenced Back, Play Equipment, Patio, Deck(s)
Parking Features Attached
Waterfront Description Pond
View Y/N No
Building
Lot Description Wooded
Story 4
Sewer Septic System
Water Well
Architectural Style Quad Level
Structure Type Aluminum Siding
New Construction No
Schools
School District Cedar Springs
Others
Tax ID 410316300033
Acceptable Financing Cash, FHA, VA Loan, Other, Rural Development, Conventional
Listing Terms Cash, FHA, VA Loan, Other, Rural Development, Conventional
Read Less
Want to know what your home might be worth? Contact us for a FREE valuation!

Our team is ready to help you sell your home for the highest possible price ASAP






