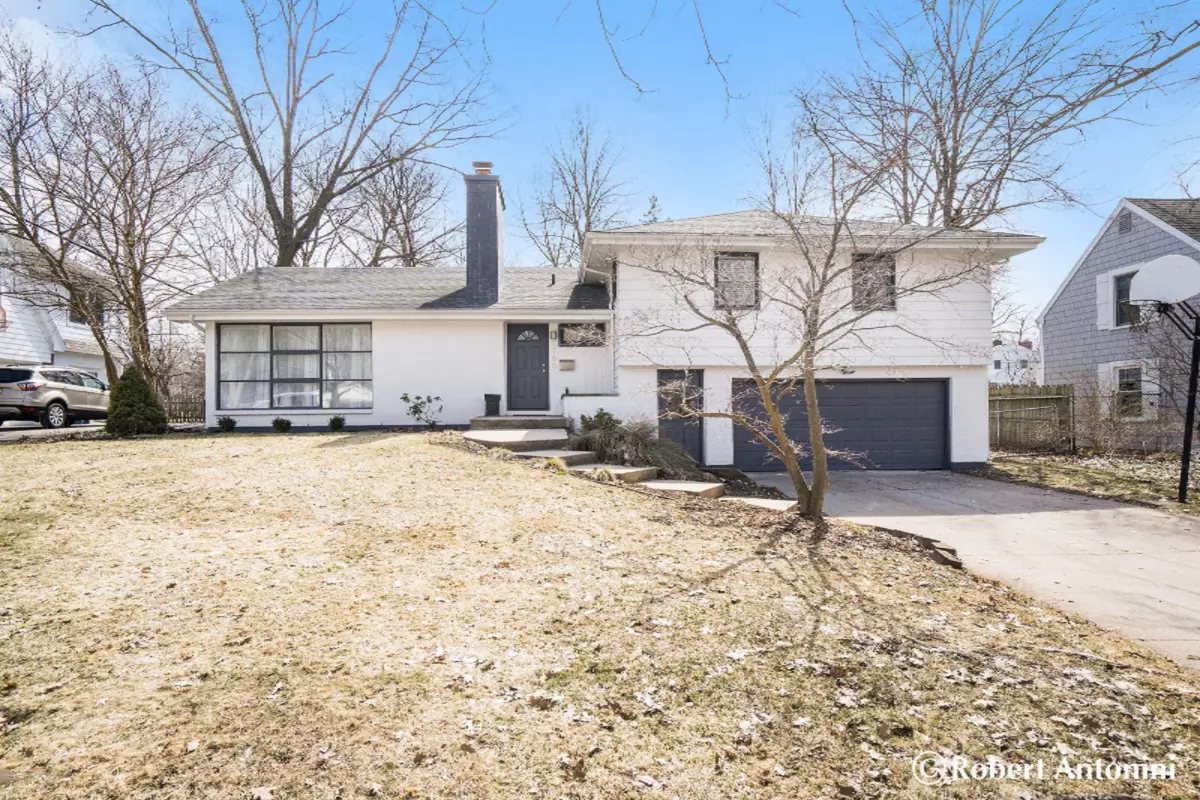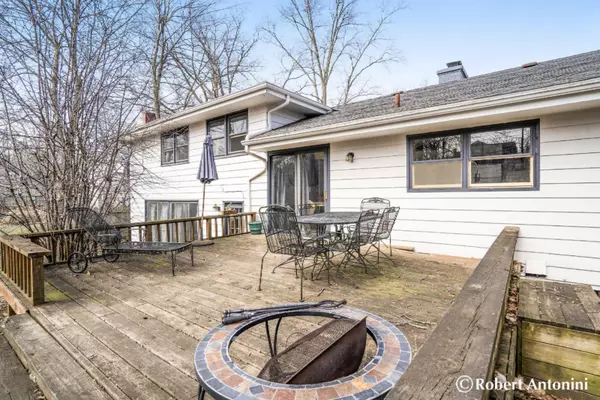$392,000
$419,000
6.4%For more information regarding the value of a property, please contact us for a free consultation.
2760 Oakwood SE Drive East Grand Rapids, MI 49506
4 Beds
3 Baths
2,964 SqFt
Key Details
Sold Price $392,000
Property Type Single Family Home
Sub Type Single Family Residence
Listing Status Sold
Purchase Type For Sale
Square Footage 2,964 sqft
Price per Sqft $132
Municipality East Grand Rapids
MLS Listing ID 19012095
Sold Date 07/19/19
Style Tri-Level
Bedrooms 4
Full Baths 2
Half Baths 1
Originating Board Michigan Regional Information Center (MichRIC)
Year Built 1958
Annual Tax Amount $5,992
Tax Year 2018
Lot Size 0.303 Acres
Acres 0.3
Lot Dimensions 75 x 168
Property Description
This beauty is ready to move into and situated on one of the finest Wood Streets in East Grand Rapids! Beautifully updated 4-bedroom, 2.5 bath home on a professionally landscaped wooded lot with a huge fenced backyard. The spacious living room offers plenty of natural light with a wall of windows and you'll love the fireplace with raised hearth for added beauty and warmth. You'll find beautiful hardwood floors throughout much of the main floor living area, and ceramic tile floors in the spacious kitchen and eating area. The formal dining room is ready for entertaining family and friends. The kitchen offers a convenient snack bar, plenty of cabinetry and functional counterspace. All the stainless appliances will stay for you to enjoy. The eating area has slider access to a large deck on the back of the home where you'll enjoy relaxing, entertaining and grilling your favorite steak! A convenient half bath completes the main floor. Up you'll find 4 good-sized bedrooms including a master suite with a private bath. There is also a 2nd full bath on this level. Down is a family room with walkout access to the fenced backyard, a good-sized mudroom and laundry area. You'll find plenty of storage space in this home also! There are many updated you enjoy like a new water heater, new roof, refinished hardwood floors, fresh exterior paint, new quartz countertops & new light fixtures. You'll love the fact that you can walk to Gaslight Village and all that it offers for shopping & dining, Reeds Lake & schools! Don't waste another minute because this one will sell fast. Call right now for a private tour!
Location
State MI
County Kent
Area Grand Rapids - G
Direction W off Lake Drive SE
Rooms
Basement Walk Out
Interior
Interior Features Ceiling Fans, Ceramic Floor, Garage Door Opener, Wood Floor, Eat-in Kitchen, Pantry
Heating Forced Air, Natural Gas
Cooling Central Air
Fireplaces Number 1
Fireplaces Type Wood Burning, Living
Fireplace true
Window Features Screens, Window Treatments
Appliance Disposal, Dishwasher, Microwave, Oven, Range, Refrigerator
Exterior
Parking Features Attached, Paved
Garage Spaces 2.0
Utilities Available Telephone Line, Broadband, Natural Gas Connected
View Y/N No
Roof Type Composition
Street Surface Paved
Garage Yes
Building
Lot Description Sidewalk, Wooded
Story 3
Sewer Public Sewer
Water Public
Architectural Style Tri-Level
New Construction No
Schools
School District East Grand Rapids
Others
Tax ID 411803129010
Acceptable Financing Cash, Conventional
Listing Terms Cash, Conventional
Read Less
Want to know what your home might be worth? Contact us for a FREE valuation!

Our team is ready to help you sell your home for the highest possible price ASAP






