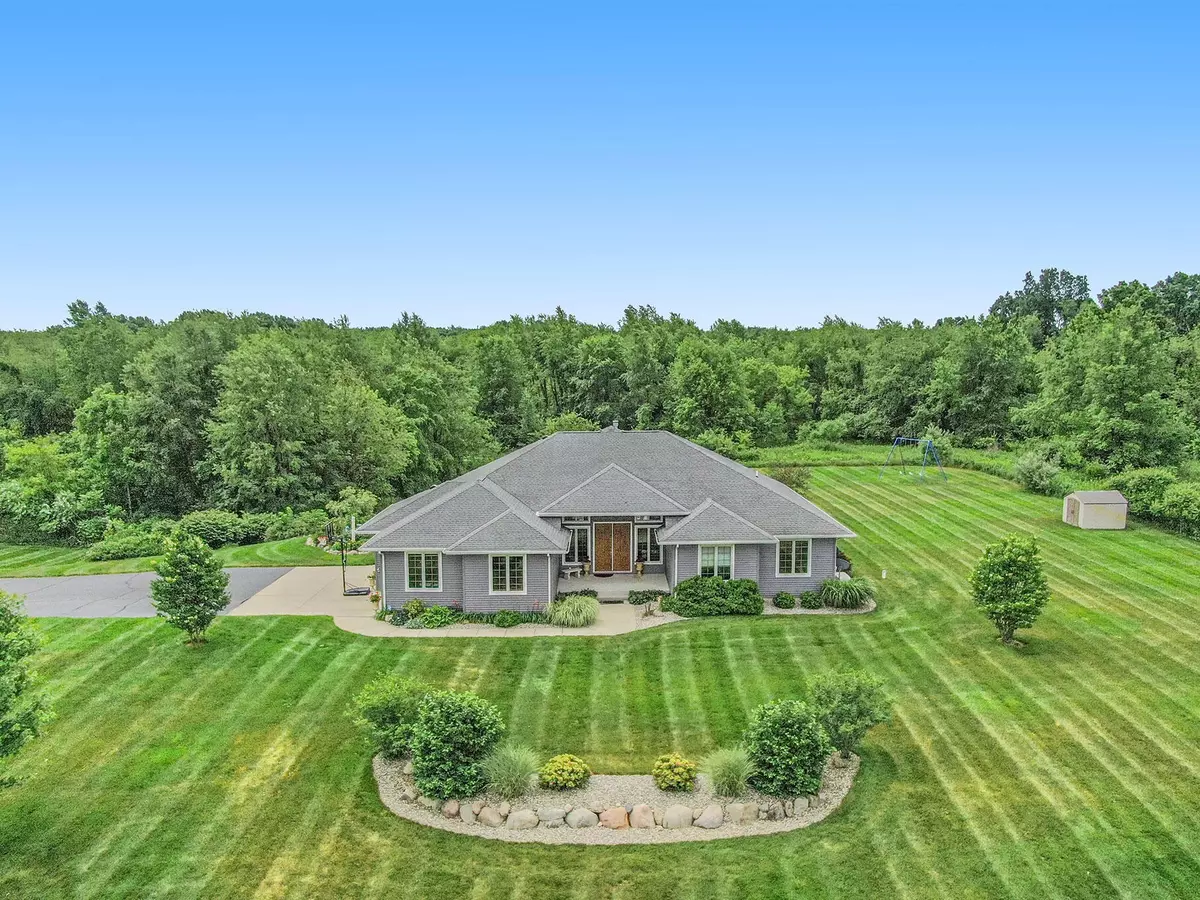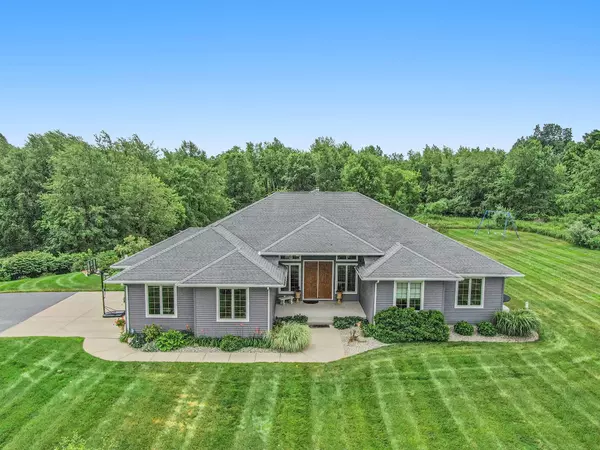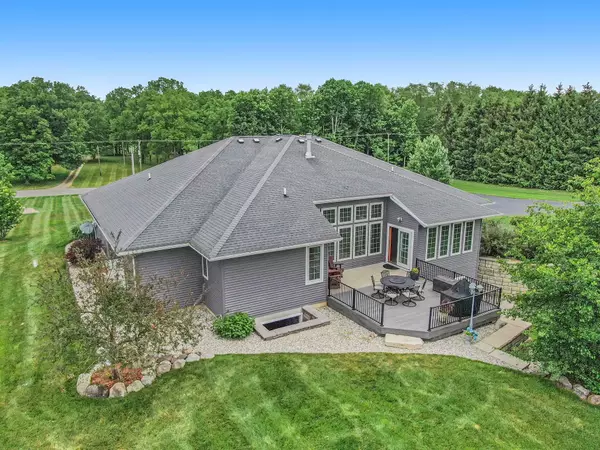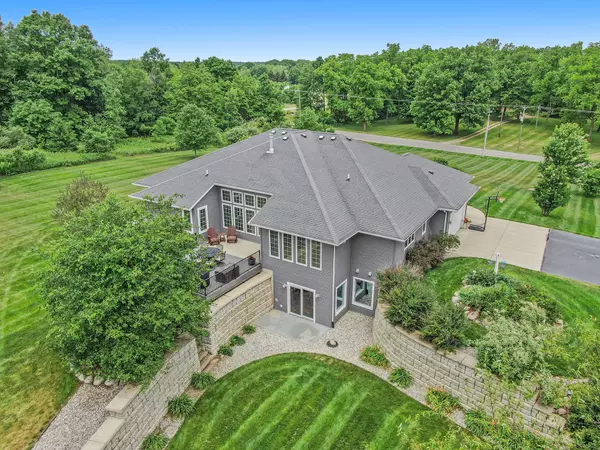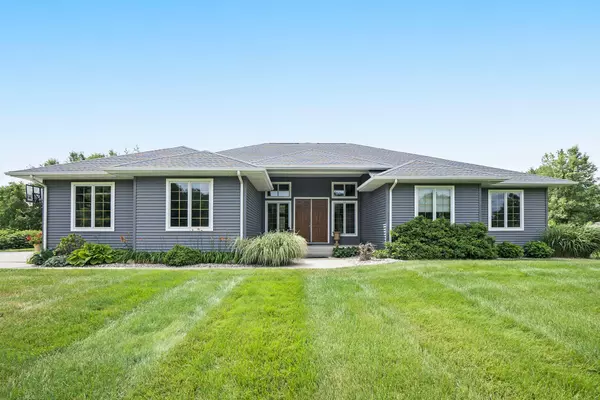$650,000
$739,000
12.0%For more information regarding the value of a property, please contact us for a free consultation.
22865 CR 354 Lawton, MI 49065
3 Beds
4 Baths
5,000 SqFt
Key Details
Sold Price $650,000
Property Type Single Family Home
Sub Type Single Family Residence
Listing Status Sold
Purchase Type For Sale
Square Footage 5,000 sqft
Price per Sqft $130
Municipality Porter Twp
MLS Listing ID 21024328
Sold Date 11/19/21
Style Traditional
Bedrooms 3
Full Baths 3
Half Baths 1
Originating Board Michigan Regional Information Center (MichRIC)
Year Built 2004
Annual Tax Amount $4,903
Tax Year 2021
Lot Size 6.700 Acres
Acres 6.7
Lot Dimensions 430 x 678
Property Description
Welcome Home! Stunning custom built executive ranch walkout with 5,000 fully finished square feet. Home is situated on nearly 7 acres offering a private wooded setting with a professionally landscaped and meticulously groomed lawn. Upon entering, this home exudes pride of ownership with premium craftsman qualities throughout! The large open living room measures 36x18 and showcases a breathtaking two-way cobblestone gas fireplace, oak & cobblestone pillars, an 18' wall of windows, along with beautiful hardwood & slate flooring. Gourmet kitchen features a large center island with bar, underneath storage, & gas cooktop. Oak mission cabinets, granite countertops, eat-in area, & access to large mudroom with main floor laundry. Expansive master suite has volume ceiling, huge walk-in closet, & slider walk-out. Master en-suite features oversized walk-in tiled shower, jacuzzi tub, and granite top double vanity. Two additional bedrooms and a half bath complete the main floor. The lower walk-out level adds an additional 2,200+ square feet and consists of a huge family/rec space with tin ceiling, large wet bar, and gaming area perfect for entertaining. An additional large room, currently functioning as a workout space could easily be converted into a fourth bedroom/guest-room already equipped for egress! A brand new additional full bath was just added and features a double vanity and beautiful tiled shower. Other notable features include geothermal heating/cooling, triple pane windows, 3 car garage, underground irrigation system, and a Generac whole house generator for peace of mind!! This home is truly a Must See! Call to schedule your personal showing today! slider walk-out. Master en-suite features oversized walk-in tiled shower, jacuzzi tub, and granite top double vanity. Two additional bedrooms and a half bath complete the main floor. The lower walk-out level adds an additional 2,200+ square feet and consists of a huge family/rec space with tin ceiling, large wet bar, and gaming area perfect for entertaining. An additional large room, currently functioning as a workout space could easily be converted into a fourth bedroom/guest-room already equipped for egress! A brand new additional full bath was just added and features a double vanity and beautiful tiled shower. Other notable features include geothermal heating/cooling, triple pane windows, 3 car garage, underground irrigation system, and a Generac whole house generator for peace of mind!! This home is truly a Must See! Call to schedule your personal showing today!
Location
State MI
County Van Buren
Area Greater Kalamazoo - K
Direction From Kalamazoo: US 131 to U Ave. (CR 354), West to home. From Mattawan: CR 652 South of I-94 to CR 354, East to home. From Lawton: East on 3rd St to Nursery, South to CR 354, East to home.
Rooms
Basement Walk Out, Full
Interior
Interior Features Ceiling Fans, Garage Door Opener, Generator, Water Softener/Owned, Wet Bar, Whirlpool Tub, Wood Floor, Kitchen Island, Eat-in Kitchen, Pantry
Heating Forced Air, Geothermal
Cooling Central Air
Fireplaces Number 1
Fireplaces Type Gas Log, Living
Fireplace true
Window Features Low Emissivity Windows, Window Treatments
Appliance Dryer, Washer, Built in Oven, Cook Top, Dishwasher, Microwave, Range, Refrigerator
Exterior
Parking Features Attached, Paved
Garage Spaces 3.0
View Y/N No
Roof Type Composition
Street Surface Paved
Garage Yes
Building
Story 1
Sewer Septic System
Water Well
Architectural Style Traditional
New Construction No
Schools
School District Lawton
Others
Tax ID 801601202202
Acceptable Financing Cash, Conventional
Listing Terms Cash, Conventional
Read Less
Want to know what your home might be worth? Contact us for a FREE valuation!

Our team is ready to help you sell your home for the highest possible price ASAP


