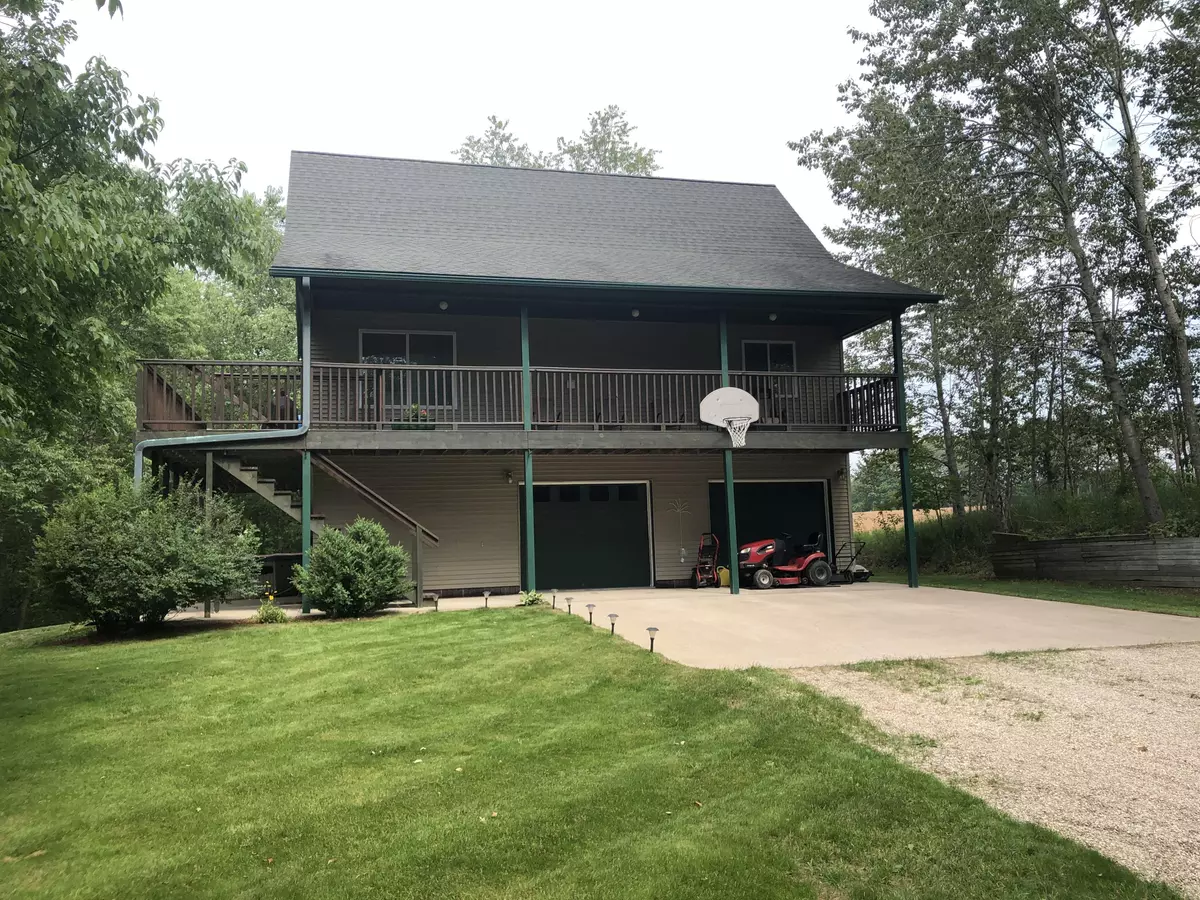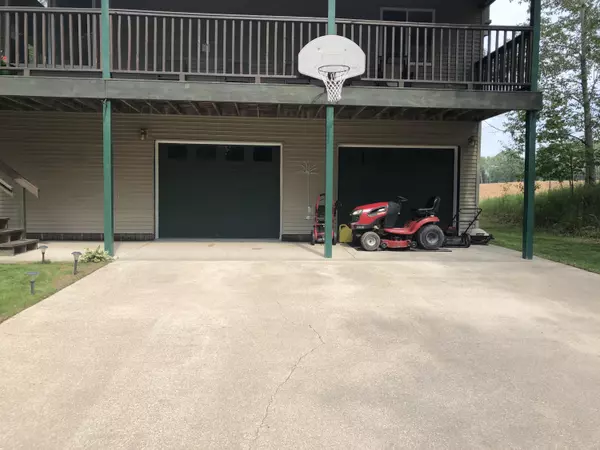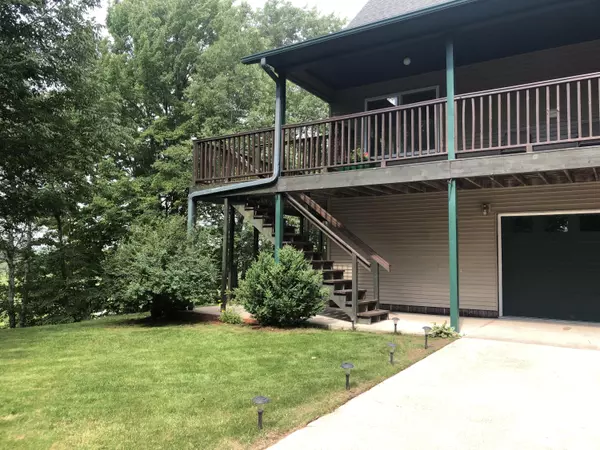$185,000
$200,000
7.5%For more information regarding the value of a property, please contact us for a free consultation.
6256 Maple Street Marion, MI 49665
4 Beds
3 Baths
2,000 SqFt
Key Details
Sold Price $185,000
Property Type Single Family Home
Sub Type Single Family Residence
Listing Status Sold
Purchase Type For Sale
Square Footage 2,000 sqft
Price per Sqft $92
Municipality Highland Twp
MLS Listing ID 21026374
Sold Date 09/23/21
Style Chalet
Bedrooms 4
Full Baths 2
Half Baths 1
Originating Board Michigan Regional Information Center (MichRIC)
Year Built 1998
Annual Tax Amount $2,548
Tax Year 2022
Lot Size 5.100 Acres
Acres 5.1
Lot Dimensions irregular
Property Description
Quiet and peaceful, this country home on 5.1 total acres has frontage on a private lake(Hall Lake). Sit on your covered porch and enjoy the view, or get in your row boat and spend your mornings fishing for those perch or bluegill. Inside the home, you will find a clean garage, with two bedrooms and a bathroom on the lower level. Up the stairs you will find an open concept kitchen/dining/living room with beautiful tall ceilings. Windows allow for beautiful views of Hall Lake. The master bedroom is located on the main level, as well as a 3/4 bath. Upstairs, the loft is currently used as a 4th bedroom, complete with a 1/2 bath and private balcony. Whether making this your full time living or up north getaway, this property has it all! Make sure to look for those deer and other wildlife as you make your way to this private oasis.
Location
State MI
County Osceola
Area Outside Michric Area - Z
Direction From 20 Mile, turn onto Pine Street. At the ''T,'' take a right and continue until you see the house. There are directional signs to follow.
Body of Water Hall Lake
Rooms
Basement Walk Out, Slab
Interior
Interior Features Hot Tub Spa, Security System
Heating Propane, Forced Air
Cooling Window Unit(s)
Fireplace false
Appliance Dryer, Washer, Microwave, Oven, Range, Refrigerator
Exterior
Parking Features Attached, Driveway, Gravel
Garage Spaces 1.0
Community Features Lake
Waterfront Description No Wake, Private Frontage
View Y/N No
Roof Type Composition
Topography {Level=true}
Street Surface Unimproved
Garage Yes
Building
Lot Description Wooded
Story 2
Sewer Septic System
Water Well
Architectural Style Chalet
New Construction No
Schools
School District Marion
Others
Tax ID 6706 150 022 01 + 06900
Acceptable Financing Cash, FHA, VA Loan, Rural Development, Conventional
Listing Terms Cash, FHA, VA Loan, Rural Development, Conventional
Read Less
Want to know what your home might be worth? Contact us for a FREE valuation!

Our team is ready to help you sell your home for the highest possible price ASAP






