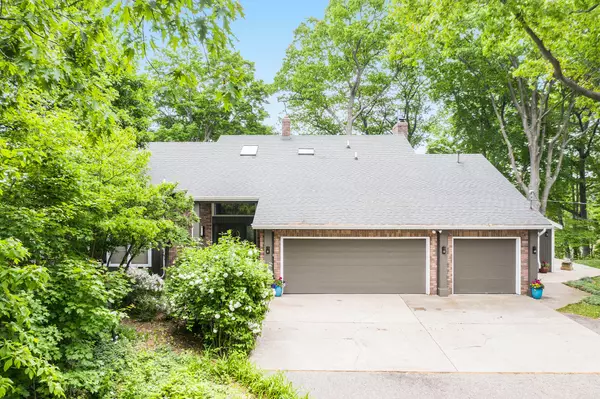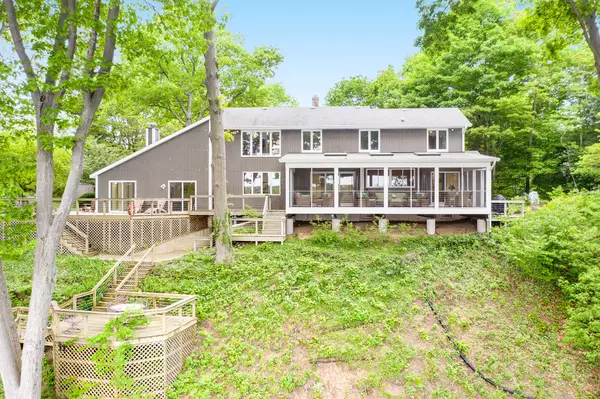$995,000
For more information regarding the value of a property, please contact us for a free consultation.
6380 Lakeshore Drive West Olive, MI 49460
4 Beds
4 Baths
2,737 SqFt
Key Details
Property Type Single Family Home
Sub Type Single Family Residence
Listing Status Sold
Purchase Type For Sale
Square Footage 2,737 sqft
Price per Sqft $328
Municipality Port Sheldon Twp
MLS Listing ID 21026390
Sold Date 10/01/21
Style Contemporary
Bedrooms 4
Full Baths 3
Half Baths 1
Year Built 1978
Annual Tax Amount $15,156
Tax Year 21
Lot Size 23.045 Acres
Acres 23.05
Lot Dimensions see attached survey
Property Sub-Type Single Family Residence
Property Description
Welcome to a little bit of Michigan Paradise, a unique four bedroom 3 1/2 bath country retreat located on 23 wooded acres in West Olive between Holland and Grand Haven. Wake up to a stunning vista out the master bedroom overlooking beautiful Sloan's Pond, a natural, stream-fed wetland ecosystem. Begin your day with a leisurely cup of coffee on the custom 36-foot long screened in porch perched atop a dune overlooking a bucolic vista of water, woods and wetlands where birds and wildlife abound and fish are abundant. Take a canoe or kayak out onto the pond to explore the rich ecosystem, and row along your own private tributary through a birder's dream. Thermador appliances. Enjoy a sunny afternoon in a solarium overlooking a lush side lawn and garden. Fall asleep to the sound of breaking waves of nearby Lake Michigan, or visit a public access beach via a brief walk to area lakefront parks.
Explore the property, which includes wooded pathways along a watershed and through the woods where birds, deer and other wildlife flourish! Pick some fresh vegetables from your garden located in a fenced in area complete with 8 irrigated raised beds.
This three-level property has a finished basement with a gym area and nonconforming bedroom and bath. This home has been well maintained and has been the site of numerous happy family gatherings including a large outdoor wedding. Accessible to both Holland and Grand Haven, along with many area restaurants, county parks, and other attractions, this property is a truly one-of-a kind listing! Listing to include 4 separate parcels. Please enjoy! Thermador appliances. Enjoy a sunny afternoon in a solarium overlooking a lush side lawn and garden. Fall asleep to the sound of breaking waves of nearby Lake Michigan, or visit a public access beach via a brief walk to area lakefront parks.
Explore the property, which includes wooded pathways along a watershed and through the woods where birds, deer and other wildlife flourish! Pick some fresh vegetables from your garden located in a fenced in area complete with 8 irrigated raised beds.
This three-level property has a finished basement with a gym area and nonconforming bedroom and bath. This home has been well maintained and has been the site of numerous happy family gatherings including a large outdoor wedding. Accessible to both Holland and Grand Haven, along with many area restaurants, county parks, and other attractions, this property is a truly one-of-a kind listing! Listing to include 4 separate parcels. Please enjoy!
Location
State MI
County Ottawa
Area Holland/Saugatuck - H
Direction US 31 to VanBuren west to Lakeshore Drive north to home
Body of Water Sloan Pond
Rooms
Other Rooms Shed(s)
Basement Full, Walk-Out Access
Interior
Interior Features Ceiling Fan(s), Central Vacuum, Garage Door Opener, Kitchen Island, Eat-in Kitchen, Pantry
Heating Forced Air
Cooling Central Air
Flooring Ceramic Tile, Wood
Fireplaces Number 2
Fireplaces Type Den, Family Room, Gas Log
Fireplace true
Window Features Storms,Screens,Window Treatments
Appliance Built in Oven, Dishwasher, Disposal, Microwave, Oven, Range, Refrigerator, Water Softener Owned
Exterior
Exterior Feature Scrn Porch, 3 Season Room
Parking Features Attached
Garage Spaces 3.0
Utilities Available Phone Available, Natural Gas Available, Electricity Available, Cable Available, Phone Connected, Natural Gas Connected, Cable Connected, Broadband
Waterfront Description Pond,Stream/Creek
View Y/N No
Roof Type Composition
Street Surface Paved
Porch Deck, Patio, Porch(es)
Garage Yes
Building
Lot Description Wooded
Story 2
Sewer Septic Tank
Water Well
Architectural Style Contemporary
Structure Type Brick,Wood Siding
New Construction No
Schools
School District West Ottawa
Others
Tax ID 701128200042
Acceptable Financing Cash, Conventional
Listing Terms Cash, Conventional
Read Less
Want to know what your home might be worth? Contact us for a FREE valuation!

Our team is ready to help you sell your home for the highest possible price ASAP
Bought with Cornerstone Real Estate Group







