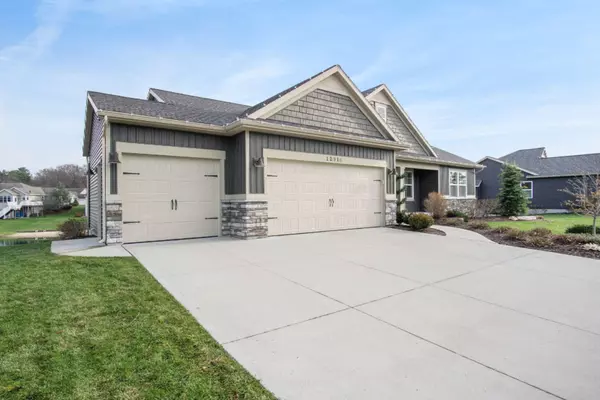$394,900
For more information regarding the value of a property, please contact us for a free consultation.
12916 Sweetbriar Drive Grand Haven, MI 49417
5 Beds
3 Baths
1,590 SqFt
Key Details
Property Type Single Family Home
Sub Type Single Family Residence
Listing Status Sold
Purchase Type For Sale
Square Footage 1,590 sqft
Price per Sqft $248
Municipality Grand Haven Twp
MLS Listing ID 20007080
Sold Date 04/06/20
Style Ranch
Bedrooms 5
Full Baths 3
HOA Fees $16/ann
HOA Y/N true
Year Built 2015
Annual Tax Amount $4,512
Tax Year 2019
Lot Size 0.400 Acres
Acres 0.4
Lot Dimensions 101x158
Property Sub-Type Single Family Residence
Property Description
Welcome to 12916 Sweetbriar Drive in Cutter Park. This beautiful 5 bedroom, 3 bath ranch home is located in the Grand Haven school district and is situated on a private pond in the association deeded to those only living around the pond. With a pond front patio to enjoy summer days, one can enjoy kayaking, fishing, or paddle boarding. The sprawling, meticulously landscaped yard is large enough for children's play equipment. Inside, the main living area is open concept and flows from the front entry to the living room, kitchen, and eating area. The kitchen features beautiful quartz counters and back splash, stainless appliances, and custom cabinetry and lighting. The focal point of the living room is a gorgeous corner stone fire place. The tranquil master suite offers dual vanities and a tiled/glass shower. 2 more bedrooms, another full bath, and laundry complete the main floor. The walk-out lower level is finished and includes a family room, 2 more bedrooms, and another full bath. Enjoy summer evenings on the lower patio or upper deck. Call today for your private showing!
Location
State MI
County Ottawa
Area North Ottawa County - N
Direction US 31 S to Lincoln, E to Mariposa, N to Woodrush, E to Sweetbriar, N to home.
Body of Water Pond
Rooms
Basement Full, Walk-Out Access
Interior
Interior Features Garage Door Opener, Center Island, Eat-in Kitchen, Pantry
Heating Forced Air
Cooling Central Air
Flooring Ceramic Tile, Laminate
Fireplaces Number 1
Fireplaces Type Gas Log, Living Room
Fireplace true
Window Features Screens,Insulated Windows
Appliance Humidifier, Dishwasher, Disposal, Dryer, Microwave, Range, Refrigerator, Washer
Exterior
Parking Features Attached
Garage Spaces 3.0
Amenities Available Pets Allowed, Other
Waterfront Description Pond
View Y/N No
Roof Type Composition
Street Surface Paved
Porch Deck, Patio, Porch(es)
Garage Yes
Building
Story 1
Sewer Public
Water Public
Architectural Style Ranch
Structure Type Stone,Vinyl Siding
New Construction No
Schools
School District Grand Haven
Others
Tax ID 700711405014
Acceptable Financing Cash, FHA, Conventional
Listing Terms Cash, FHA, Conventional
Read Less
Want to know what your home might be worth? Contact us for a FREE valuation!

Our team is ready to help you sell your home for the highest possible price ASAP
Bought with Coldwell Banker Woodland Schmidt Grand Haven







