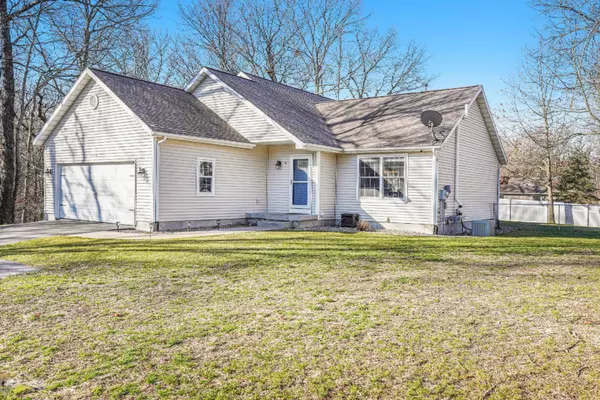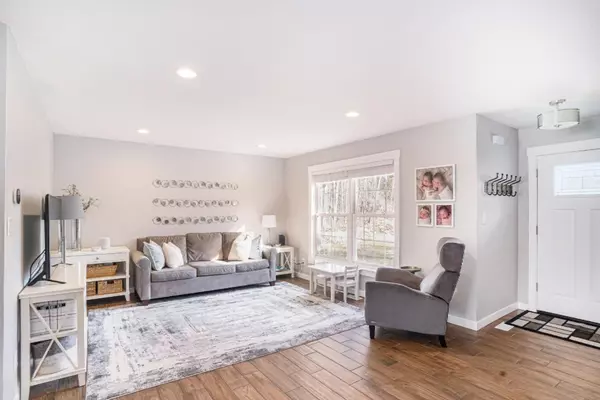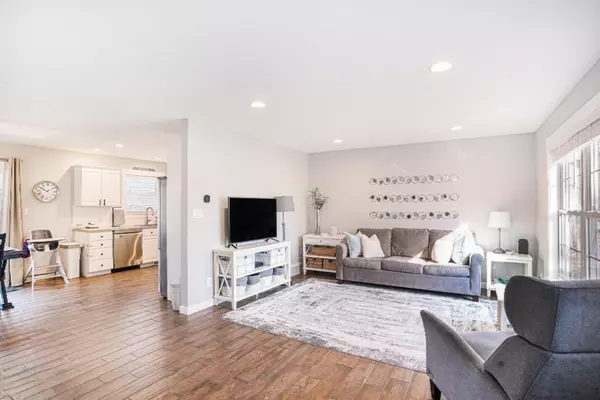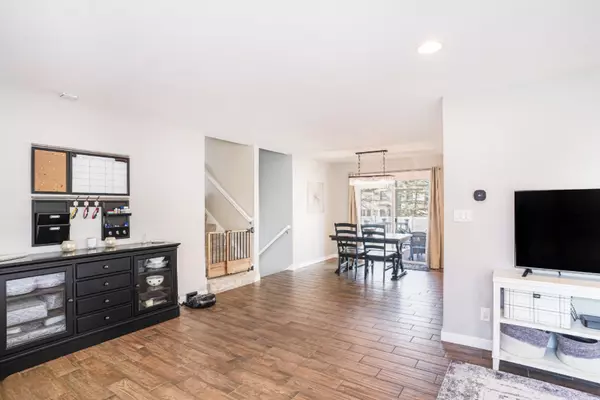$330,000
$269,900
22.3%For more information regarding the value of a property, please contact us for a free consultation.
1875 Berrywood SE Drive Lowell, MI 49331
3 Beds
2 Baths
1,104 SqFt
Key Details
Sold Price $330,000
Property Type Single Family Home
Sub Type Single Family Residence
Listing Status Sold
Purchase Type For Sale
Square Footage 1,104 sqft
Price per Sqft $298
Municipality Lowell Twp
MLS Listing ID 21010218
Sold Date 05/05/21
Style Quad Level
Bedrooms 3
Full Baths 2
HOA Fees $25/ann
HOA Y/N true
Year Built 2002
Annual Tax Amount $3,000
Tax Year 2020
Lot Size 0.780 Acres
Acres 0.78
Lot Dimensions 162x162x180x108x111
Property Description
Nestled on a private cul-de-sac, this bright and welcoming home sits on just over 3/4 acre. Partially wooded lot, providing gorgeous views all year round! The main level boasts cathedral ceilings, a spacious kitchen and dining area with sliders out to the deck.
Upstairs, two large bedrooms and an updated full bathroom. Lower level with family room, 3rd bedroom and bathroom with tiled shower! Full basement is recently finished and provides an additional (3rd!) living space. You'll see there is room to frame in and dig out an egress for a 4th bedroom if desired! Enjoy time outdoors on the new composite deck and in the fenced-in backyard! Close to shopping, restaurants, walking trails and parks. Just 20 minutes outside of Grand Rapids. Make your appointment to see it today! Seller has directed Listing Agent/Broker to hold all offers until 04/05/2021 at 11am. Seller has directed Listing Agent/Broker to hold all offers until 04/05/2021 at 11am.
Location
State MI
County Kent
Area Grand Rapids - G
Direction From M-21/Fulton E: N on Settlewood, S on Berrywood to home.
Rooms
Basement Daylight, Full
Interior
Interior Features Eat-in Kitchen
Heating Forced Air
Cooling Central Air
Fireplace false
Appliance Refrigerator, Range, Microwave, Dishwasher
Exterior
Exterior Feature Fenced Back, Porch(es), Patio, Deck(s)
Parking Features Attached
Garage Spaces 2.0
View Y/N No
Garage Yes
Building
Story 4
Sewer Septic Tank
Water Public
Architectural Style Quad Level
Structure Type Vinyl Siding
New Construction No
Schools
School District Lowell
Others
HOA Fee Include Snow Removal
Tax ID 41-20-05-395-001
Acceptable Financing Cash, FHA, VA Loan, Conventional
Listing Terms Cash, FHA, VA Loan, Conventional
Read Less
Want to know what your home might be worth? Contact us for a FREE valuation!

Our team is ready to help you sell your home for the highest possible price ASAP






